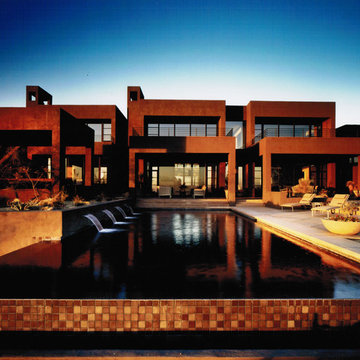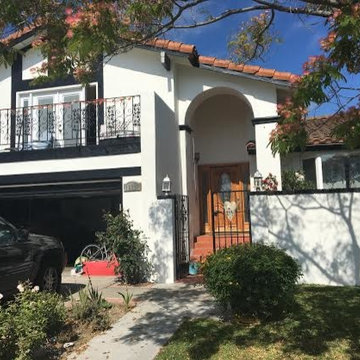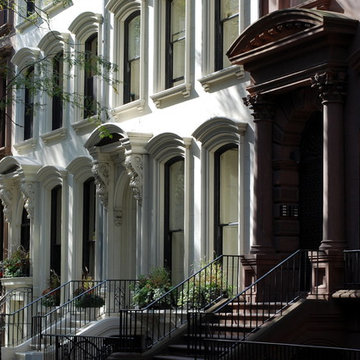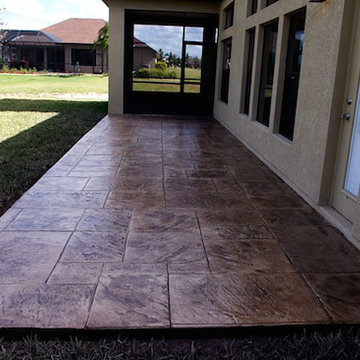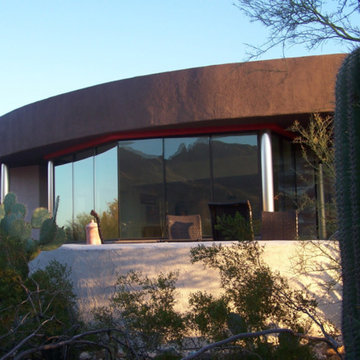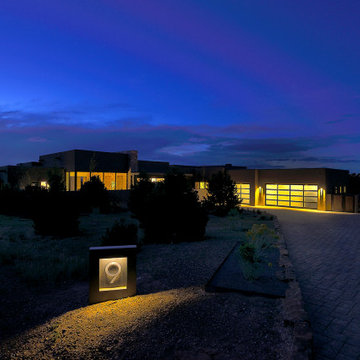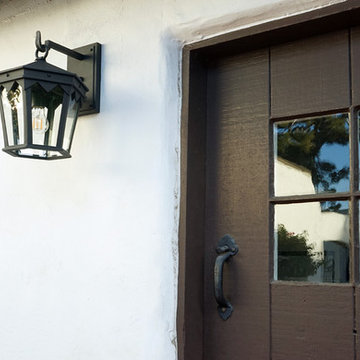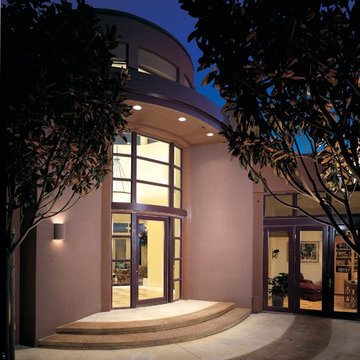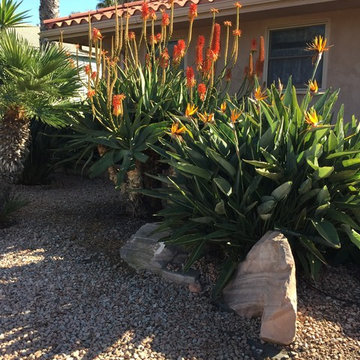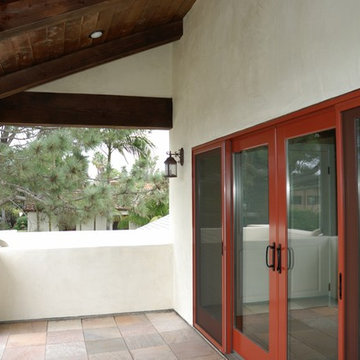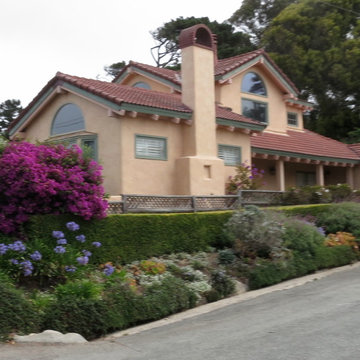118 Billeder af sort lerhus
Sorteret efter:
Budget
Sorter efter:Populær i dag
81 - 100 af 118 billeder
Item 1 ud af 3
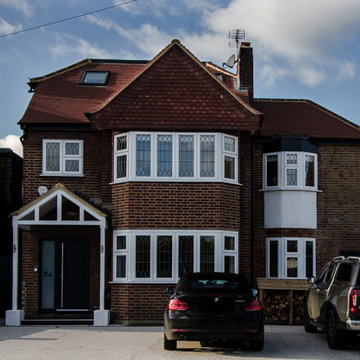
Ground floor side extension to accommodate garage, storage, boot room and utility room. A first floor side extensions to accommodate two extra bedrooms and a shower room for guests. Loft conversion to accommodate a master bedroom, en-suite and storage.
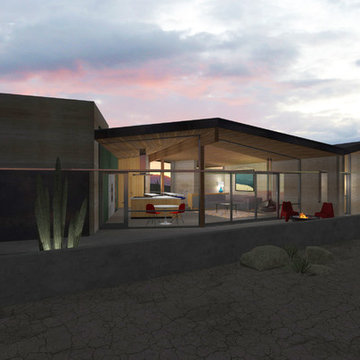
As the Desert House has evolved, we've taken to studying rammed earth as a possibility. One thing we love about this material is its warmth and organic texture.
Also, more visible in this render are the stacks of sliding steel panels. While the owners are away, the house can be closed up to limit unwanted visitors and/or shield from desert winds.
Design Team: Tracy Stone, MacKenzie King
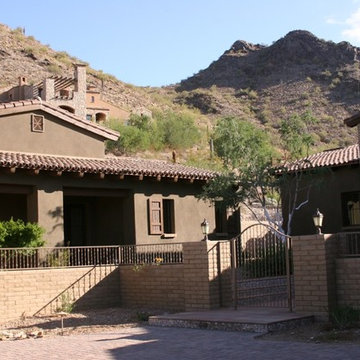
With two separate detached guest houses, this home is excellent for hosting out-of-town family and visitors.
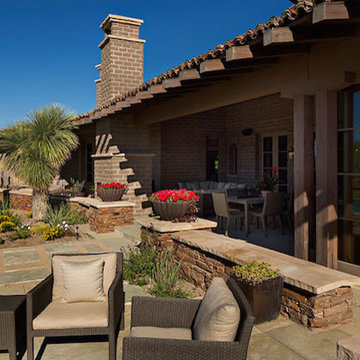
The home’s striking, Territorial Ranch design emphasizes such natural elements as native stone which provides a long, horizontal base on which rests the exposed adobe, earth-block structure.
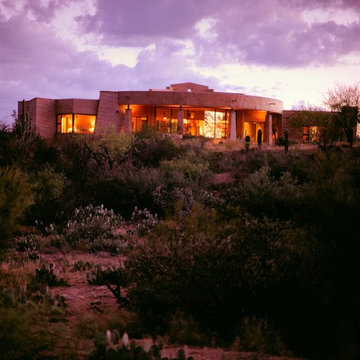
A contemporary adobe hacienda with large expanses of glass to maximize mountain views and it's connection to the stunning desert landscape.
Photo by Ray Douglas
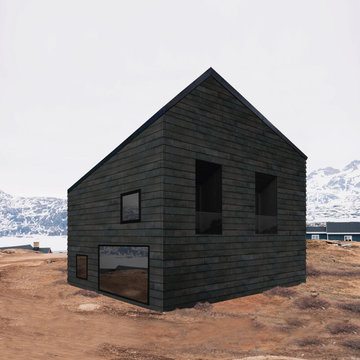
Diseño de ambiente para sistema de revestimiento en teja
Rustikotta es un nuevo tipo de ladrillo que aporta un aspecto distintivo y moderno a las fachadas de los edificios al tiempo que mantiene todas las ventajas del ladrillo. La superficie de los ladrillos Rustikotta deja la fachada del edificio con un aspecto cálido, rústico y exclusivo.
Ambient Design for wall covering system
Rustikotta is a new brick product which adds a distinctive and modern look to building façades while maintaining all the known advantages of brick. The surface of Rustikotta bricks leaves the building façade with a beautiful, rustic and exclusive look.
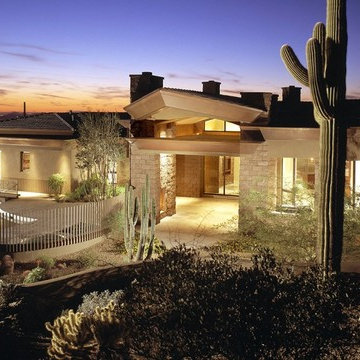
Nestled in the foothills of Scottsdale’s famous Pinnacle Peak, this Contemporary home is a perfect integration of nature and luxury.
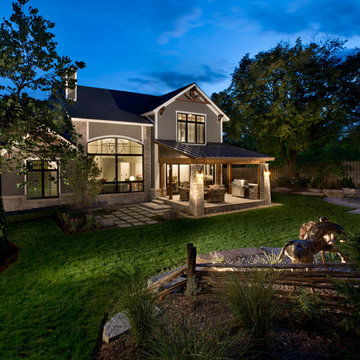
Moving from their 1300 acre horse and cattle ranch nestled in the back country of Durango, Colorado they were in search of simplicity, and as one may say, simplicity that only downtown living can offer. For so many years of spending life secluded among the quietness of their land the intentions were to sacrifice the acreage but endure the private surroundings that ranch living so graciously afforded.
When entering the new home on the 'one acre' lot guests enjoy the sight line view of the two young colts sculpture setting amongst the backdrop spruce and weathered pasture fence. Large Canadian limestone outcrops define a natural wall and surround the outdoor patio with a fire pit nuzzled within the stone. Rusted planters and yucca flavor in the 'western' flair.
You won't find cattle grazing or horses loping free across large open pastures any longer. However, the privacy of mixed spruce and pines under planted with mass layering plants allows the private residence to always remember 'the days back on the ranch'!
Landscape Design / Build
R.Youngblood & Co.
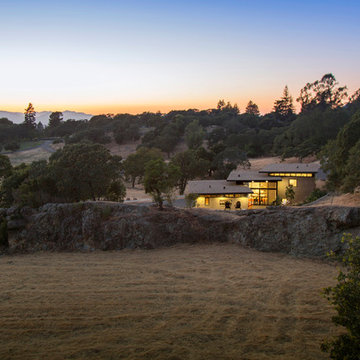
Looking across the old quarry with Napa Residence in the landscape and Mt. Tamalpais beyond.
Architect: Juliet Hsu, Atelier Hsu | Design-Build: Watershed Materials & Rammed Earth Works | Photographer: Peter Menzel
118 Billeder af sort lerhus
5
