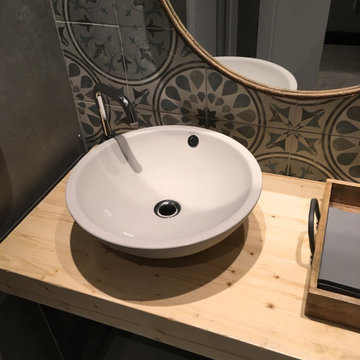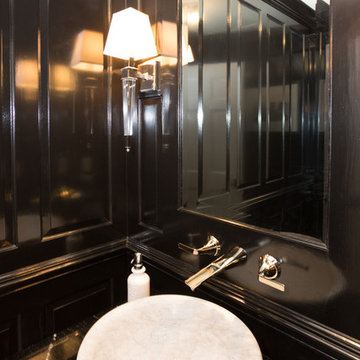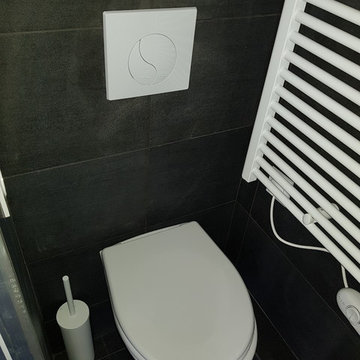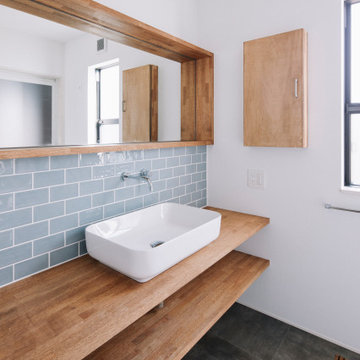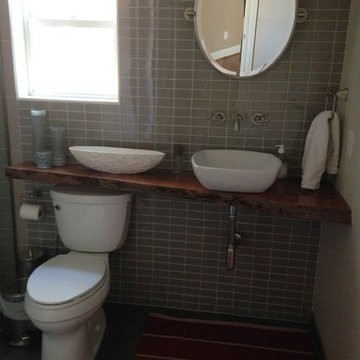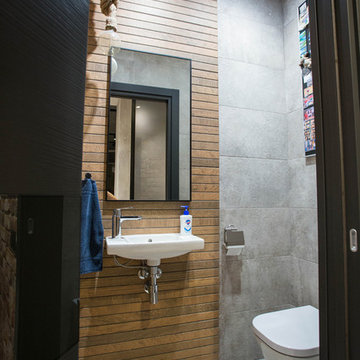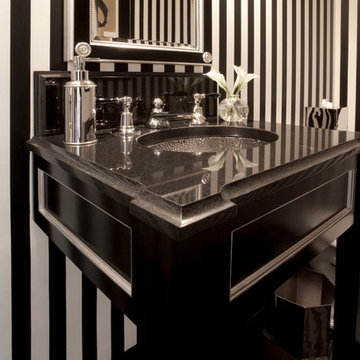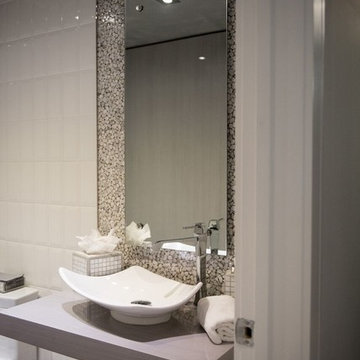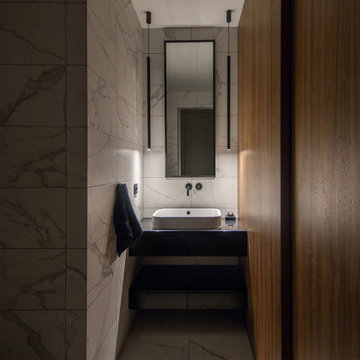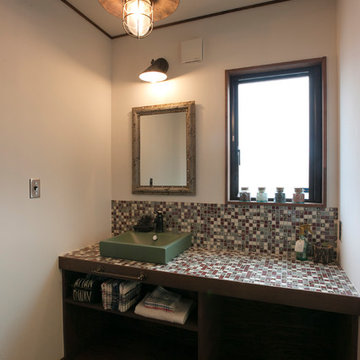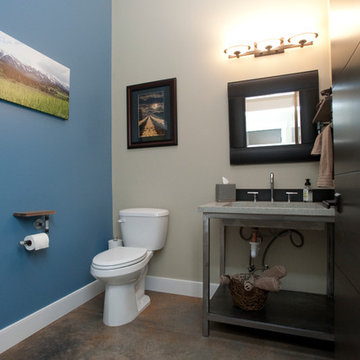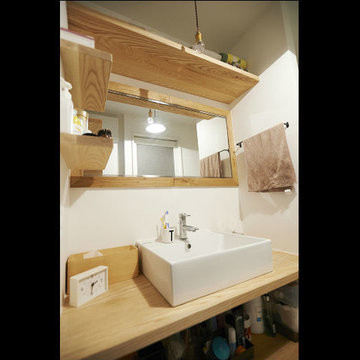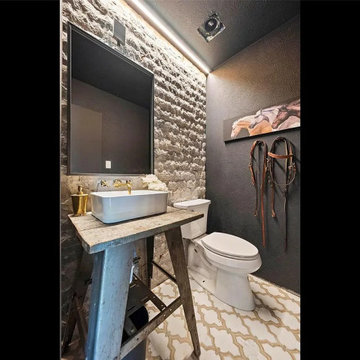245 Billeder af sort lille badeværelse med åbne hylder
Sorteret efter:
Budget
Sorter efter:Populær i dag
141 - 160 af 245 billeder
Item 1 ud af 3
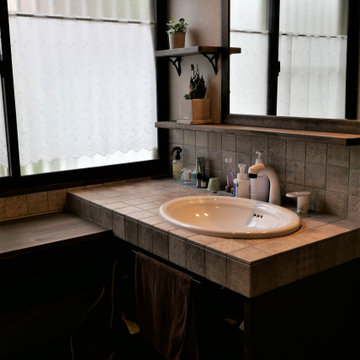
窓際に移動した造作の洗面化粧台は、段差を付けたカウンターを設置。椅子に座ってスキンケアができる。その横には洗濯機や衣類、タオルを入れる収納も備えて、デザインと機能性が両立する設計に。
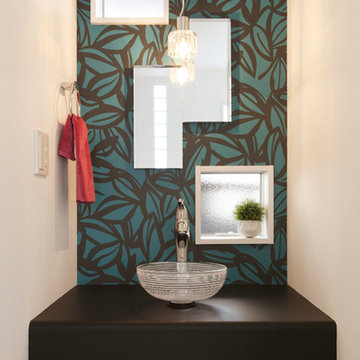
2階トイレ前の手洗いカウンター
窓の位置・ペンダントライト鏡のデザイン・洗面ボウル・水栓金具・カウンターの材質などをひとつひとつ組み合わせ、バランスよく配置しました。
小さなコーナーがまるごと、この家のアクセントになっている。そんな空間ができました。
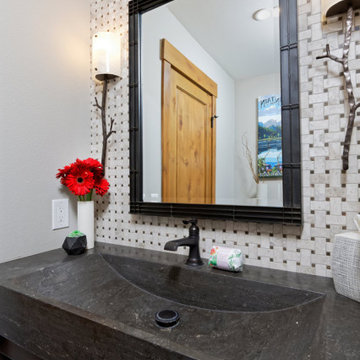
Our Denver studio designed this home to reflect the stunning mountains that it is surrounded by. See how we did it.
---
Project designed by Denver, Colorado interior designer Margarita Bravo. She serves Denver as well as surrounding areas such as Cherry Hills Village, Englewood, Greenwood Village, and Bow Mar.
For more about MARGARITA BRAVO, click here: https://www.margaritabravo.com/
To learn more about this project, click here: https://www.margaritabravo.com/portfolio/mountain-chic-modern-rustic-home-denver/
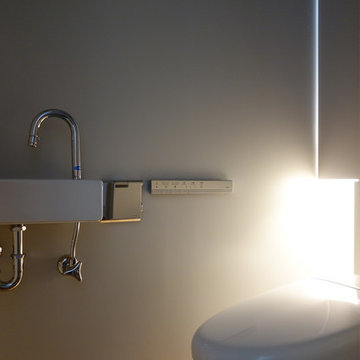
トイレには収納扉を工夫して外の光が間接的に入るようにしています。
小さな手洗い器は、スペースをとらず、シンプルで使いやすいものを選んでいます。
また、床には他の部屋と同じ無垢フローリングを用い、水が浸み込みにくくさらっと自然な風合いのガラスコーティングを施しています。
村上建築設計 http://mu-ar.com/
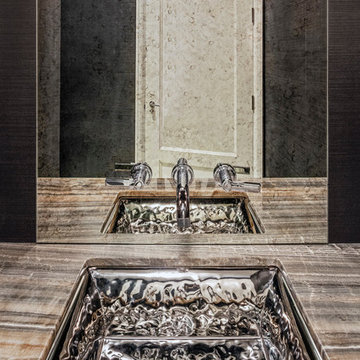
Powder room with floating onyx vanity and beaten metal sink and antique mirror
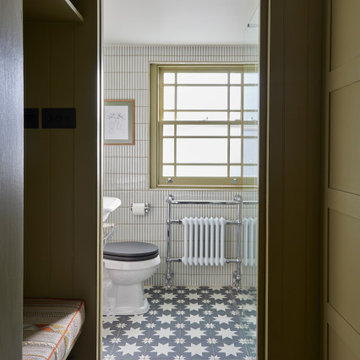
Guest shower room and cloakroom, with seating bench, wardrobe and storage baskets leading onto a guest shower room.
Matchstick wall tiles and black and white encaustic floor tiles, brushed nickel brassware throughout
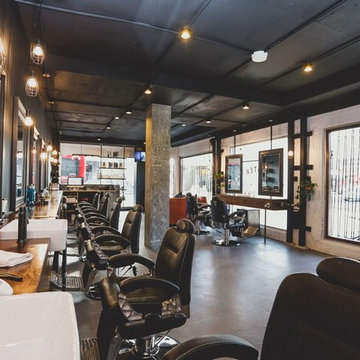
Mister Chop Shop is a men's barber located in Bondi Junction, Sydney. This new venture required a look and feel to the salon unlike it's Chop Shop predecessor. As such, we were asked to design a barbershop like no other - A timeless modern and stylish feel juxtaposed with retro elements. Using the building’s bones, the raw concrete walls and exposed brick created a dramatic, textured backdrop for the natural timber whilst enhancing the industrial feel of the steel beams, shelving and metal light fittings. Greenery and wharf rope was used to soften the space adding texture and natural elements. The soft leathers again added a dimension of both luxury and comfort whilst remaining masculine and inviting. Drawing inspiration from barbershops of yesteryear – this unique men’s enclave oozes style and sophistication whilst the period pieces give a subtle nod to the traditional barbershops of the 1950’s.
245 Billeder af sort lille badeværelse med åbne hylder
8
