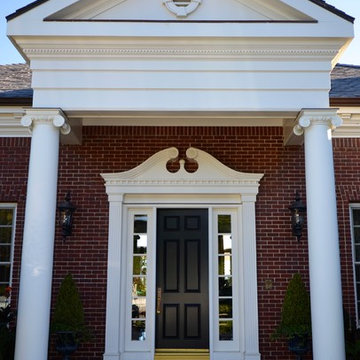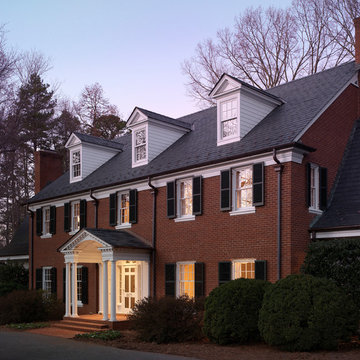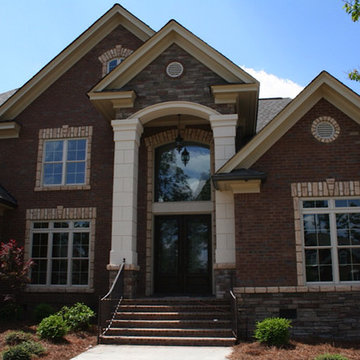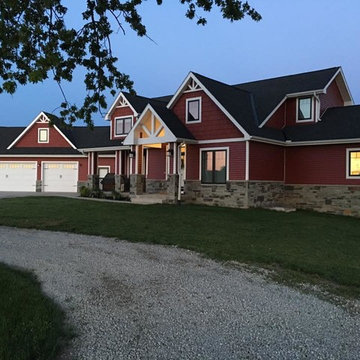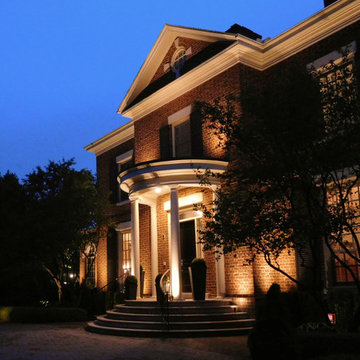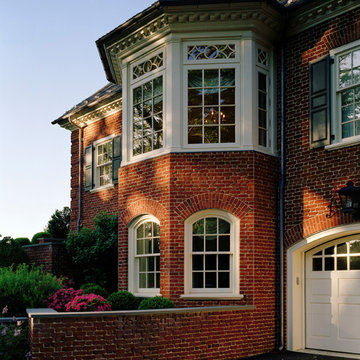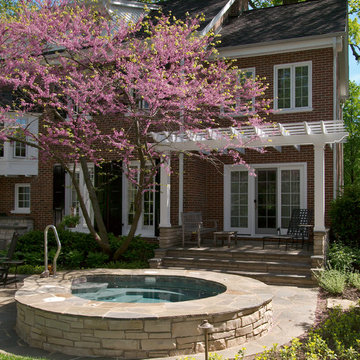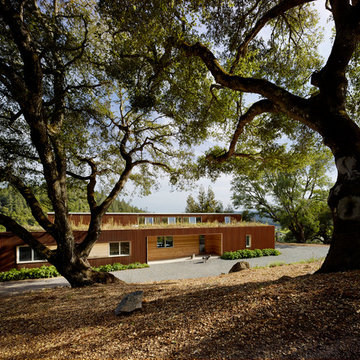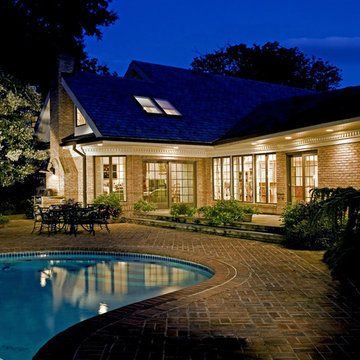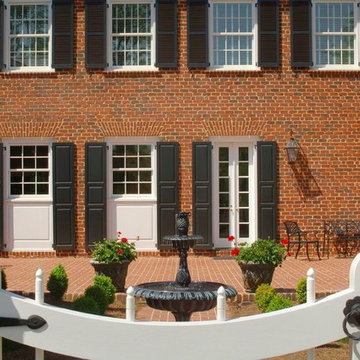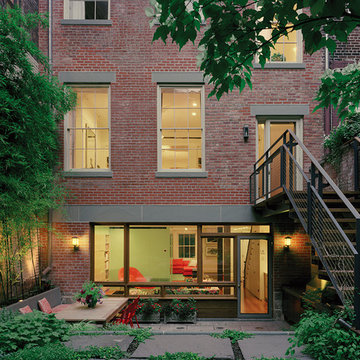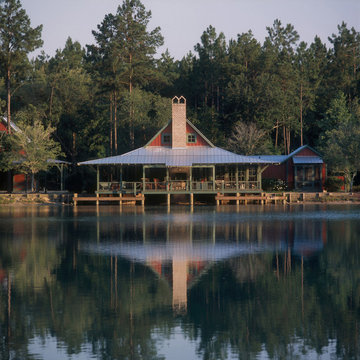1.292 Billeder af sort rødt hus
Sorteret efter:
Budget
Sorter efter:Populær i dag
41 - 60 af 1.292 billeder
Item 1 ud af 3
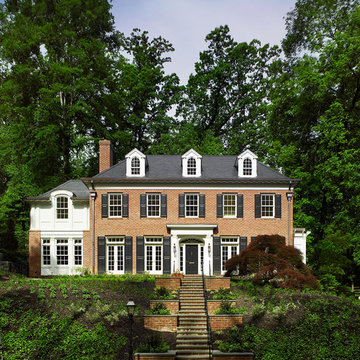
Our client was drawn to the property in Wesley Heights as it was in an established neighborhood of stately homes, on a quiet street with views of park. They wanted a traditional home for their young family with great entertaining spaces that took full advantage of the site.
The site was the challenge. The natural grade of the site was far from traditional. The natural grade at the rear of the property was about thirty feet above the street level. Large mature trees provided shade and needed to be preserved.
The solution was sectional. The first floor level was elevated from the street by 12 feet, with French doors facing the park. We created a courtyard at the first floor level that provide an outdoor entertaining space, with French doors that open the home to the courtyard.. By elevating the first floor level, we were able to allow on-grade parking and a private direct entrance to the lower level pub "Mulligans". An arched passage affords access to the courtyard from a shared driveway with the neighboring homes, while the stone fountain provides a focus.
A sweeping stone stair anchors one of the existing mature trees that was preserved and leads to the elevated rear garden. The second floor master suite opens to a sitting porch at the level of the upper garden, providing the third level of outdoor space that can be used for the children to play.
The home's traditional language is in context with its neighbors, while the design allows each of the three primary levels of the home to relate directly to the outside.
Builder: Peterson & Collins, Inc
Photos © Anice Hoachlander
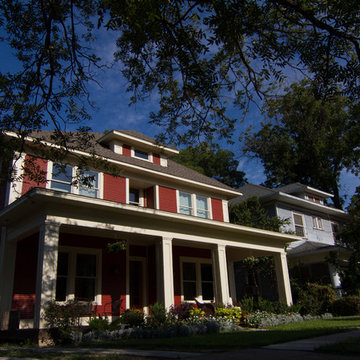
This new, four square home was custom designed under guidelines from Fairmount Historical society.
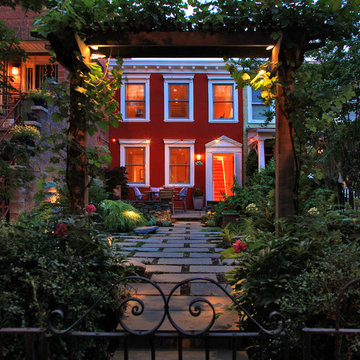
A Remodel of Necessity. This home was destroyed by a chimney fire during the 2009 holiday season. With significant damage to the home's flat roof, main floor living room and dining room, and its upper level master suite, the homeowners were facing a complete renovation. The homeowners decided that it made sense to remodel the home's antiquated kitchen at the same time, so by the end of the project's design phase, nearly every inch of the home was touched by the remodel.
Photo by Kenneth M Wyner Phototgraphy
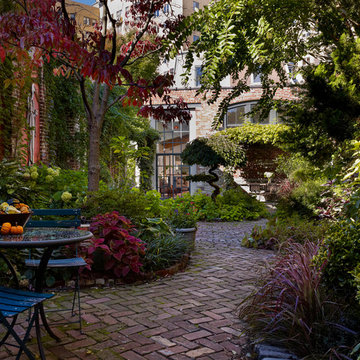
A wedge-shaped garden, enclosed within walls of an old industrial building, is the defining feature of the site.
Photography: Jeffrey Totaro

View of carriage house garage doors, observatory silo, and screened in porch overlooking the lake.
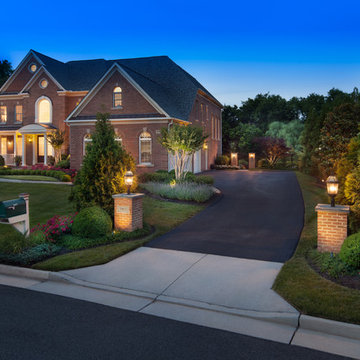
Our client desired a diversely landscaped environment with natural stone and an expansive deck across the rear of the home. The existing landscape consisted of randomized plantings and the client desired to transplant all of the plant material throughout the rear of the property. The current plant palate reflects the client's love for having a diversity of plants. Extensive landscape lighting was used for accenting both hardscape and softscape features. We created increased privacy from the adjacent neighbor and fenced the rear of the property. Simplistic water features were also desired by the client. The client drove many of the "wants".
The client did not want to use masonry retaining walls, so strictly boulders were used to hold back soil and create different spaces in the rear landscape. The deck steps were a challenge due to the HOA not allowing them to protrude from the side of the home. Part of the property was an RPA (Resource Protected Area).
Photography: Morgan Howarth. Landscape Architect: Howard Cohen, Surrounds Inc.

Traditional red brick ranch with welcoming driveway. Upscale development in Hempfield County. This house has an indoor elevator.
1.292 Billeder af sort rødt hus
3
