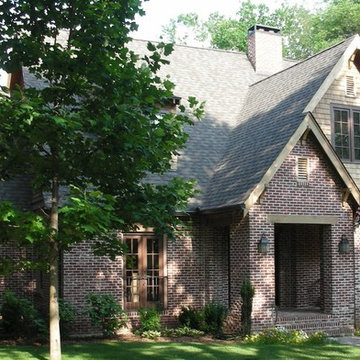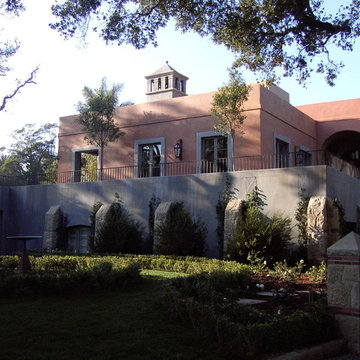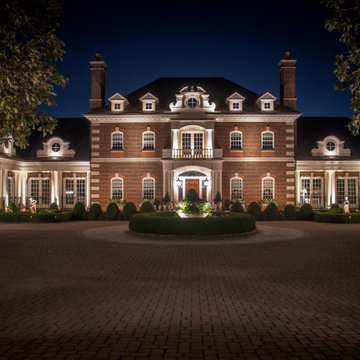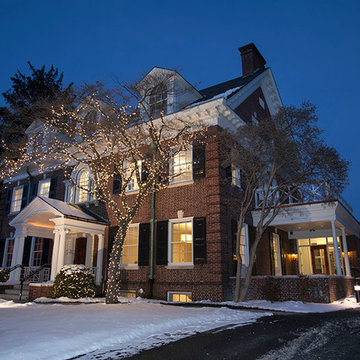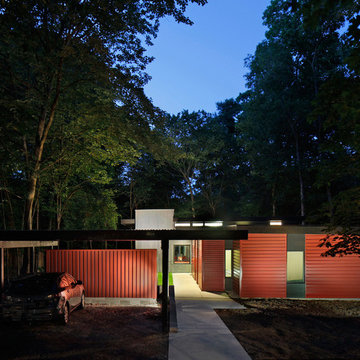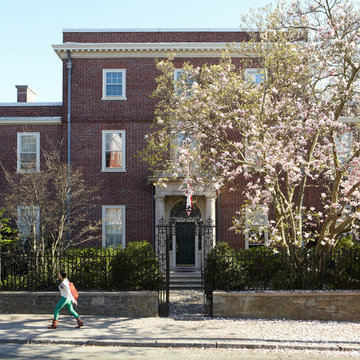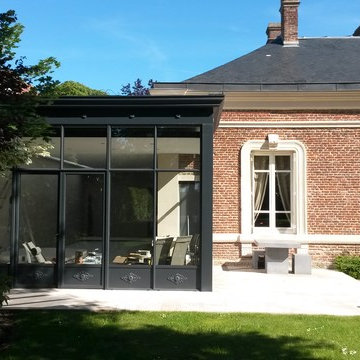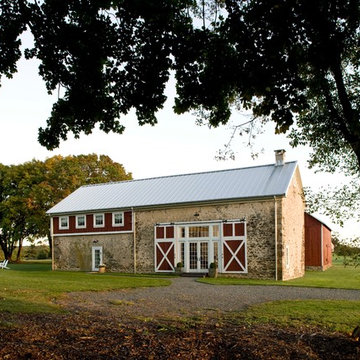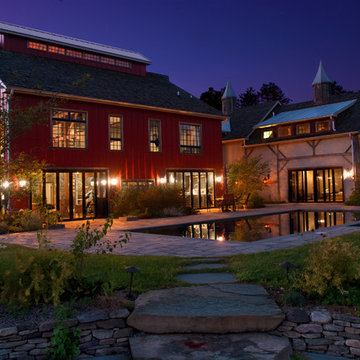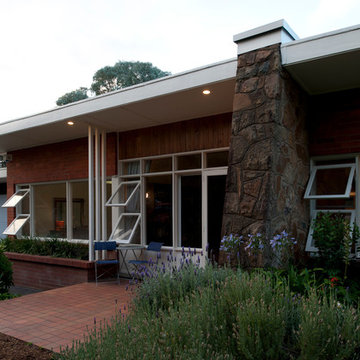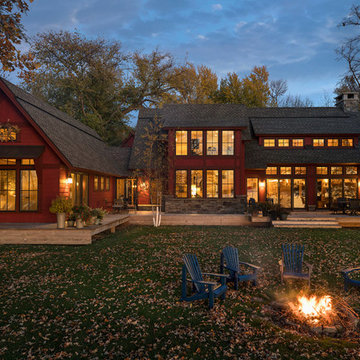1.293 Billeder af sort rødt hus
Sorteret efter:
Budget
Sorter efter:Populær i dag
61 - 80 af 1.293 billeder
Item 1 ud af 3
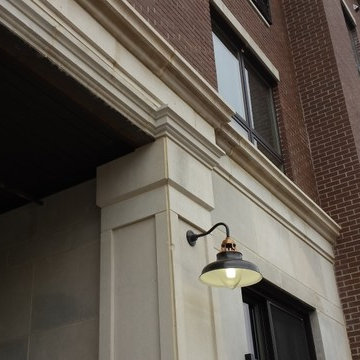
The entryways to the apartments are clad with smooth cut limestone panels accented with goose-neck lighting fixtures.
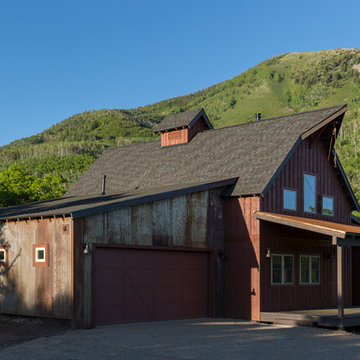
Photos credited to Imagesmith- Scott Smith
Weekend get-a-way or summer cabin? Do you desire a rustic barn interior ‘feel’ without the expense that most reclaimed products produce.
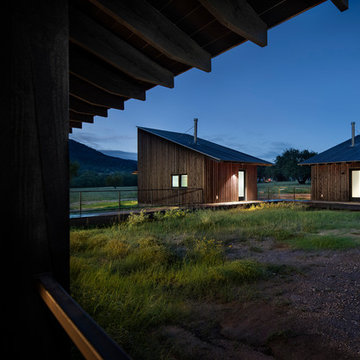
guest cabins linked to main house by wooden walkway. Photo by Paul Finkel.
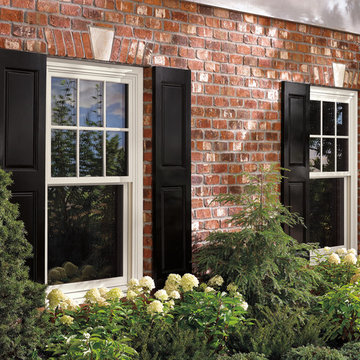
Frame-in-frame design is precision built to your unique window opening. Made with Ultrex, a patented pultruded fiberglass. Integrity from Marvin replacement window. Photo by Integrity from Marvin Windows.
This window’s frame-in-frame design is precision built to your unique window opening, allowing for a clean replacement without disturbing the existing interior or exterior trim of your home. Rich pine interiors are complemented by Ultrex® pultruded fiberglass exteriors and a wide array of options for superior performance and durability that blend seamlessly with your home design.
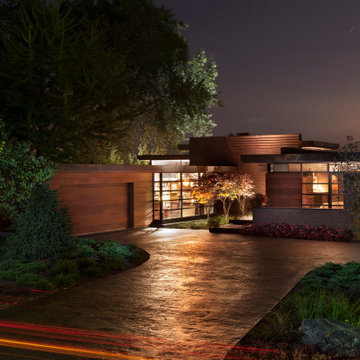
A tea pot, being a vessel, is defined by the space it contains, it is not the tea pot that is important, but the space.
Crispin Sartwell
Located on a lake outside of Milwaukee, the Vessel House is the culmination of an intense 5 year collaboration with our client and multiple local craftsmen focused on the creation of a modern analogue to the Usonian Home.
As with most residential work, this home is a direct reflection of it’s owner, a highly educated art collector with a passion for music, fine furniture, and architecture. His interest in authenticity drove the material selections such as masonry, copper, and white oak, as well as the need for traditional methods of construction.
The initial diagram of the house involved a collection of embedded walls that emerge from the site and create spaces between them, which are covered with a series of floating rooves. The windows provide natural light on three sides of the house as a band of clerestories, transforming to a floor to ceiling ribbon of glass on the lakeside.
The Vessel House functions as a gallery for the owner’s art, motorcycles, Tiffany lamps, and vintage musical instruments – offering spaces to exhibit, store, and listen. These gallery nodes overlap with the typical house program of kitchen, dining, living, and bedroom, creating dynamic zones of transition and rooms that serve dual purposes allowing guests to relax in a museum setting.
Through it’s materiality, connection to nature, and open planning, the Vessel House continues many of the Usonian principles Wright advocated for.
Overview
Oconomowoc, WI
Completion Date
August 2015
Services
Architecture, Interior Design, Landscape Architecture

This image was taken under construction but I like the dynamic angles.
The house is an addition to a Victorian workers cottage that was overshadowed by more recent townhouse developments.
We designed the addition at the front as an infill between other blocky townhouses, using block colour and vertical battens to define it from its neighbours.
photo by Jane McDougall
builder Bond Building Group
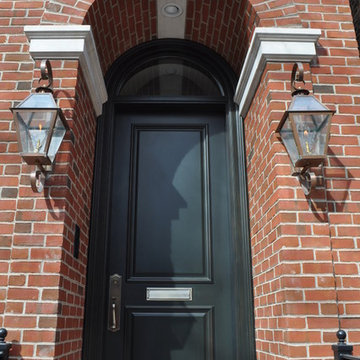
Chicago Architect, Chicago Old Town, North Shore Architect, John Toniolo Architect, Jeff Harting, Custom Home
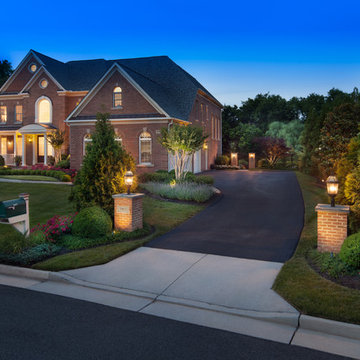
Our client desired a diversely landscaped environment with natural stone and an expansive deck across the rear of the home. The existing landscape consisted of randomized plantings and the client desired to transplant all of the plant material throughout the rear of the property. The current plant palate reflects the client's love for having a diversity of plants. Extensive landscape lighting was used for accenting both hardscape and softscape features. We created increased privacy from the adjacent neighbor and fenced the rear of the property. Simplistic water features were also desired by the client. The client drove many of the "wants".
The client did not want to use masonry retaining walls, so strictly boulders were used to hold back soil and create different spaces in the rear landscape. The deck steps were a challenge due to the HOA not allowing them to protrude from the side of the home. Part of the property was an RPA (Resource Protected Area).
Photography: Morgan Howarth. Landscape Architect: Howard Cohen, Surrounds Inc.
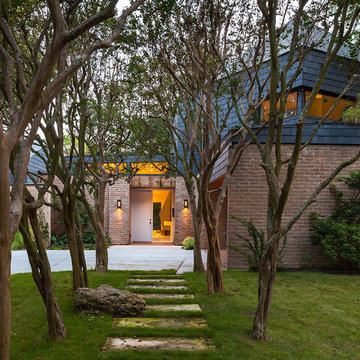
This walkway passes through the crepe myrtles at the front of the house. The brick is the older structure of the 1950's home while the grey shingles indicate the modern elements of the addition. Stepping stones guide the way to the front door.
Photo: Ryan Farnau
1.293 Billeder af sort rødt hus
4
