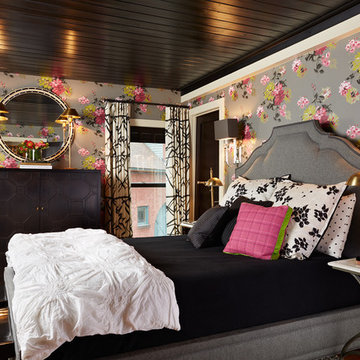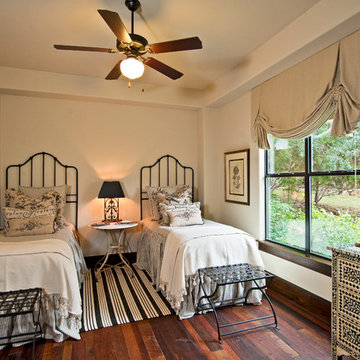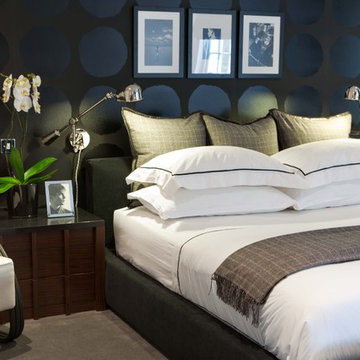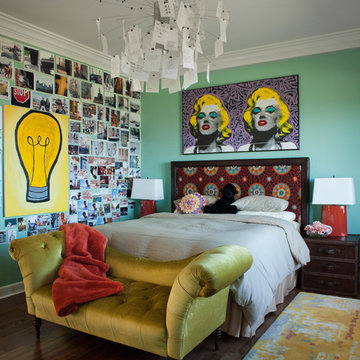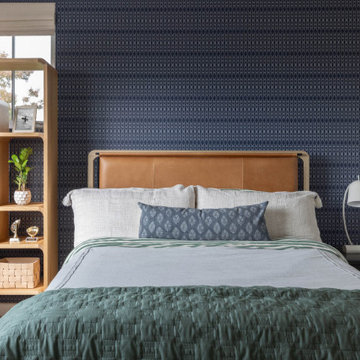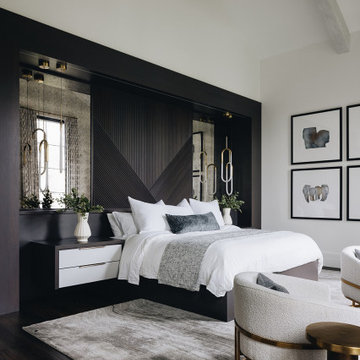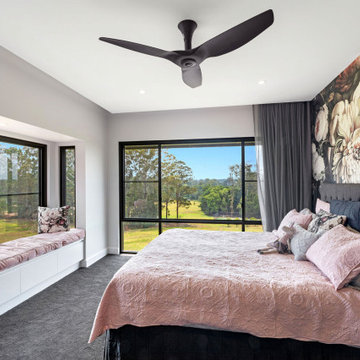52.387 Billeder af sort soveværelse
Sorteret efter:
Budget
Sorter efter:Populær i dag
161 - 180 af 52.387 billeder
Item 1 ud af 2

The flat stock trim aligned perfectly with the furniture serving as artwork and creating a modern look to this beautiful space.
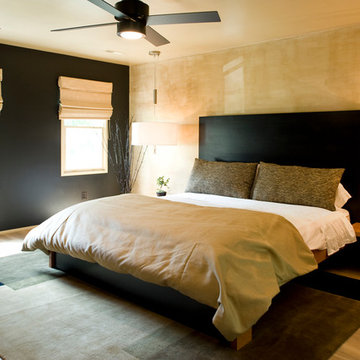
Asian inspired room: black and gold were the only colors used. Chrome the only metal. Faux paint on the wall to mimic the linen tile in the bathroom. Bed is one continuous piece
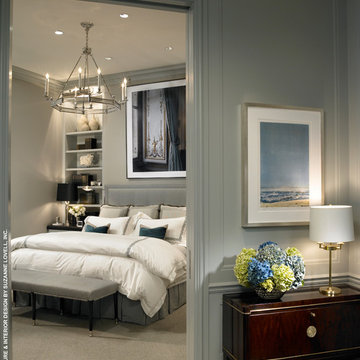
Photo Credit: Tony Soluri Photography, Architect: Tandem Architecture, Interior Designer: Suzanne Lovell, Inc.
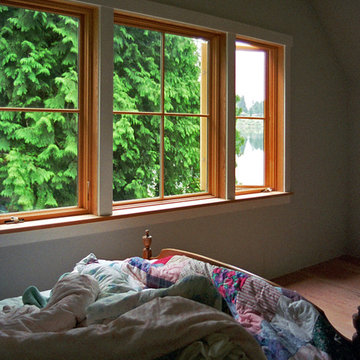
Clear stain on the window sash provides a simple, warm and cost neutral detail, highlighting the transition between the woods outdoors and the wood indoors.
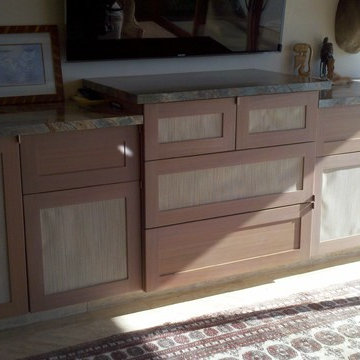
What's behind door number one? A speaker. And door number 2? More speakers.
This cabinet is fully customized to hold three speakers, two sub-woofers, two components and one receiver. And there are a few drawers for clothes and odds and ends to add to the mix.
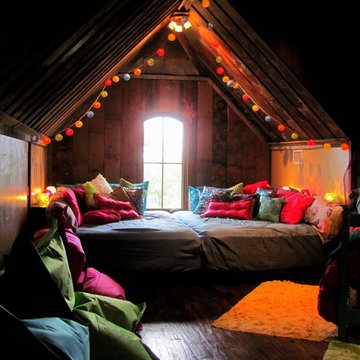
This room is a converted attic space. The platform holds two full size mattresses. Behind the bed is a ledge. The fronts of the ledge are hinged to use as storage and also to access the plugs on the wall.

When planning this custom residence, the owners had a clear vision – to create an inviting home for their family, with plenty of opportunities to entertain, play, and relax and unwind. They asked for an interior that was approachable and rugged, with an aesthetic that would stand the test of time. Amy Carman Design was tasked with designing all of the millwork, custom cabinetry and interior architecture throughout, including a private theater, lower level bar, game room and a sport court. A materials palette of reclaimed barn wood, gray-washed oak, natural stone, black windows, handmade and vintage-inspired tile, and a mix of white and stained woodwork help set the stage for the furnishings. This down-to-earth vibe carries through to every piece of furniture, artwork, light fixture and textile in the home, creating an overall sense of warmth and authenticity.

This master bedroom suite includes an interior hallway leading from the bedroom to either the master bathroom or the greater second-floor area.
All furnishings in this space are available through Martha O'Hara Interiors. www.oharainteriors.com - 952.908.3150
Martha O'Hara Interiors, Interior Selections & Furnishings | Charles Cudd De Novo, Architecture | Troy Thies Photography | Shannon Gale, Photo Styling
52.387 Billeder af sort soveværelse
9
