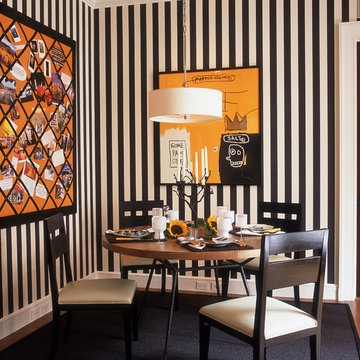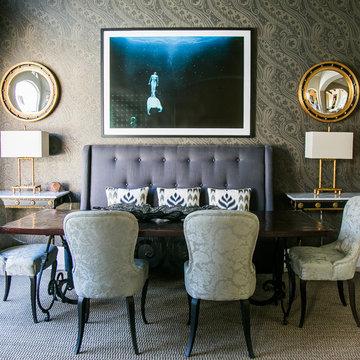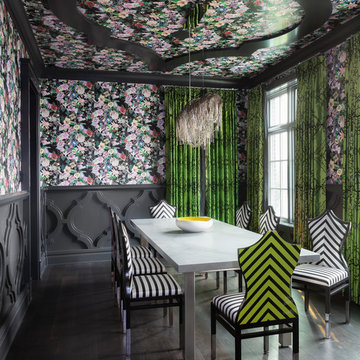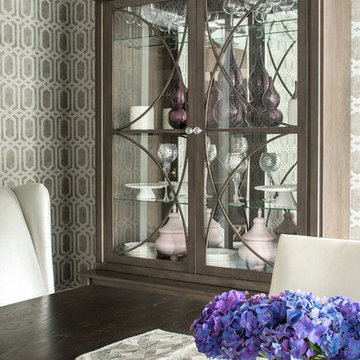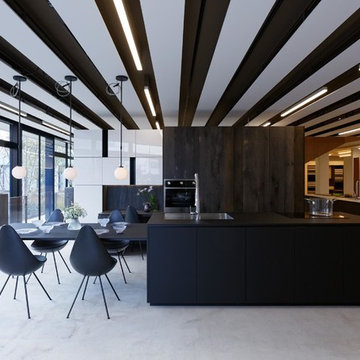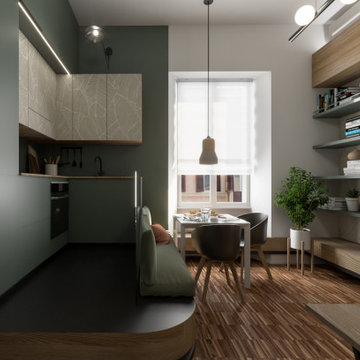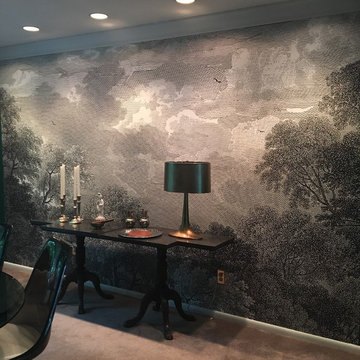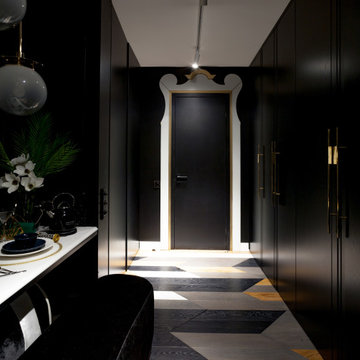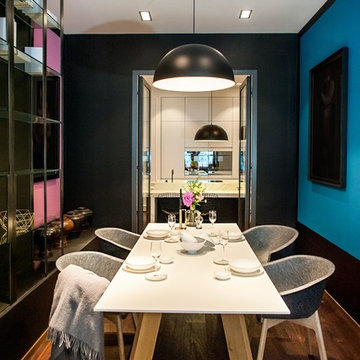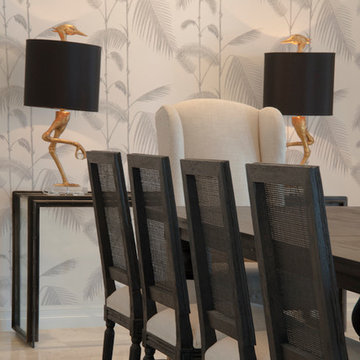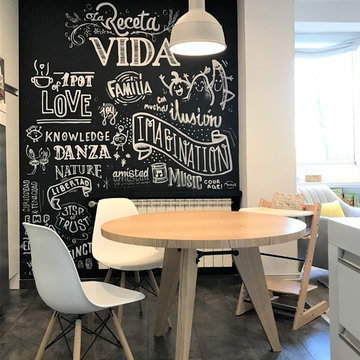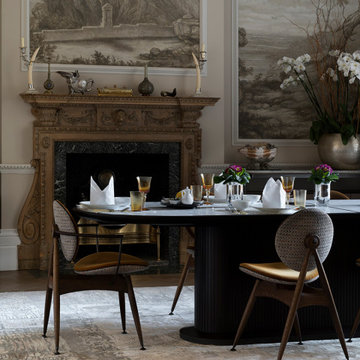216 Billeder af sort spisestue med farverige vægge
Sorteret efter:
Budget
Sorter efter:Populær i dag
41 - 60 af 216 billeder
Item 1 ud af 3
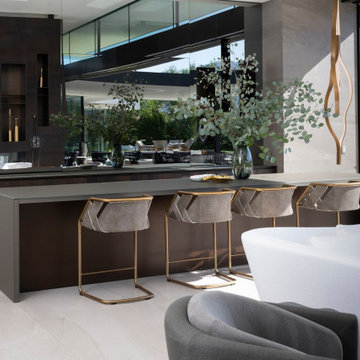
Serenity Indian Wells luxury open plan modern desert home breakfast bar. Photo by William MacCollum.
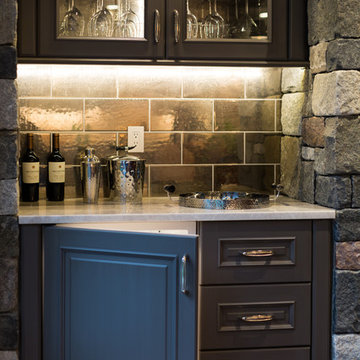
Geneva Cabinet Company, Lake Geneva, WI., The open concept plan joins kitchen and dining area . The Wine Bar features Wood-Mode Brookhaven II Deer Park Raised Panel Door in a Vintage Slate finish. Display cabinetry is above and the backsplash is a luminous designer tile. A custom mix of stone is shown on the fireplace.
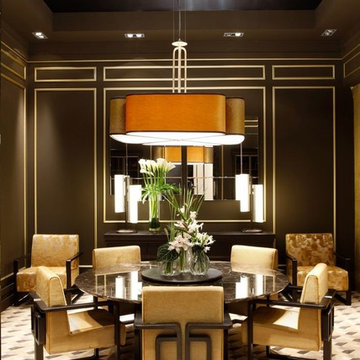
Dining room with Oasis Group furniture products; Matisse upholstered chairs, Tao table, Quadrifoglio suspension lamp, design Massimiliano Raggi Architetto.
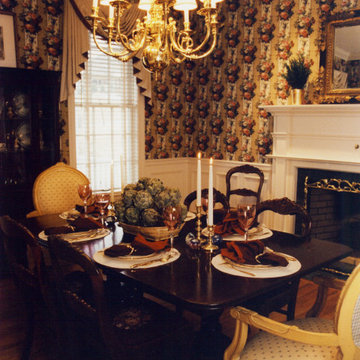
Vintage formal dining room enlists treasured family heirloom dining set from grand parents. Custom swag window valances with wood clothe taped blinds complete this old south dining allure. Brass chandelier adds sparkle.
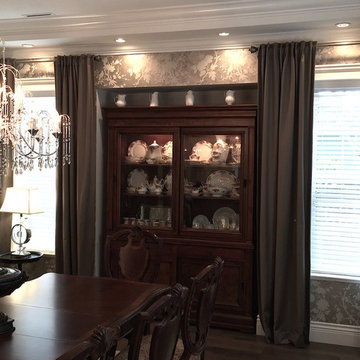
This custom design-built gated stone-exterior European mansion is nearly 10,000 square feet of indoor and outdoor luxury living. Featuring a 19” foyer with spectacular Swarovski crystal chandelier, 7 bedrooms (all ensuite), 8 1/2 bathrooms, high-end designer’s main floor, and wok/fry kitchen with mother of pearl mosaic backsplash, Subzero/Wolf appliances, open-concept design including a huge formal dining room and home office. Radiant heating throughout the house with central air conditioning and HRV systems.
The master suite consists of the master bedroom with individual balcony, Hollywood style walk-in closet, ensuite with 2-person jetted tub, and steam shower unit with rain head and double-sided body jets.
Also includes a fully finished basement suite with separate entrance, 2 bedrooms, 2 bathrooms, kitchen, and living room.
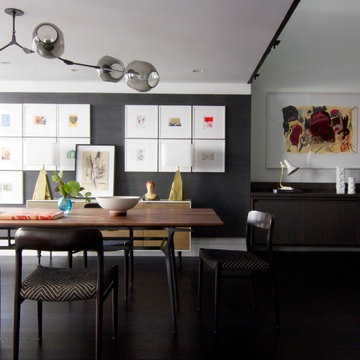
Work in progress…
The design of the dining area in this New York City 2-story loft apartment started with the selection of the navy blue grass cloth wallpaper on one accent wall. I used it as a backdrop for a gallery of original, postcard-size art from various artists I collected at an annual AIDS benefit called the Postcards from the Edge. Framed in sleek white square frames, I created a more irregular composition, purposely leaving some negative space between them. The color palette I incorporated into the space was mostly blues, pinks and purples mixed with grays and charcoals. I also added gold tones ¬– mostly from metals like brass – and other colors in unexpected ways.
Photography by Diego Alejandro Design, LLC
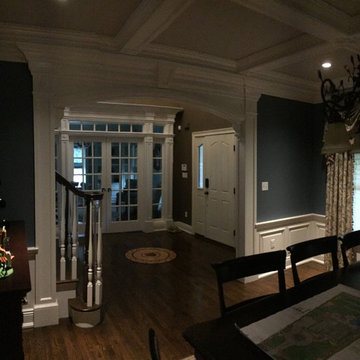
This is a photo of the view from the dining room looking into the entry foyer & home office. The floor inlay was original to the house.
216 Billeder af sort spisestue med farverige vægge
3
