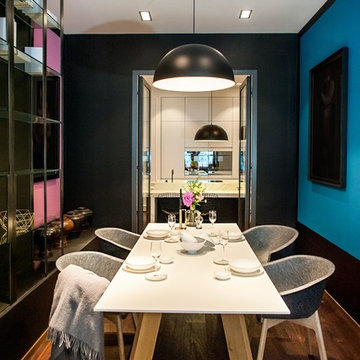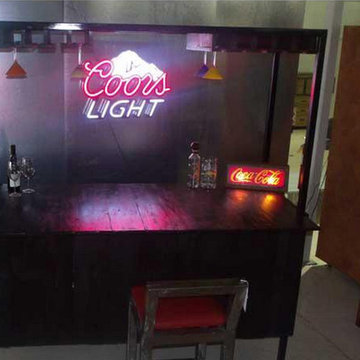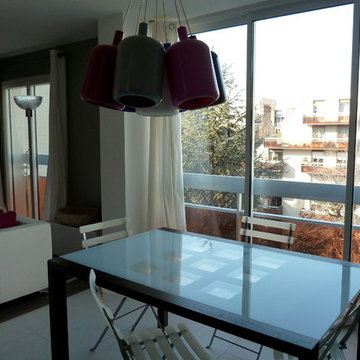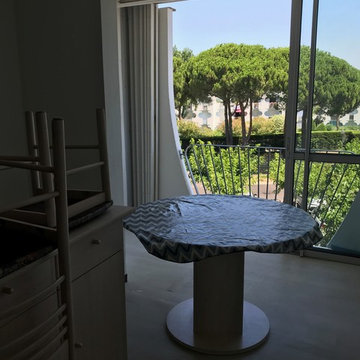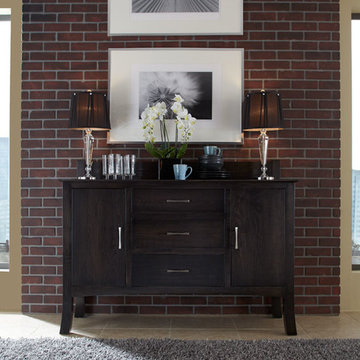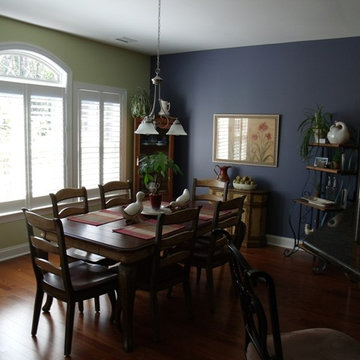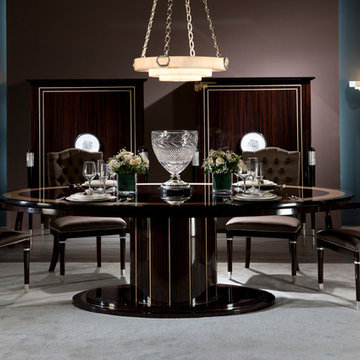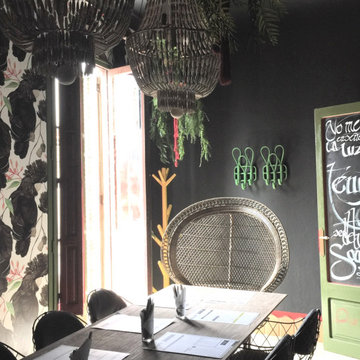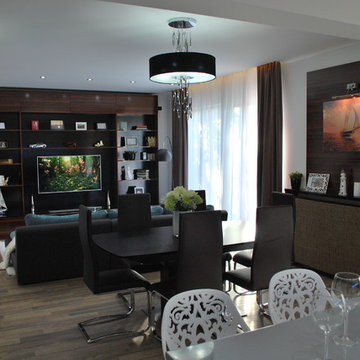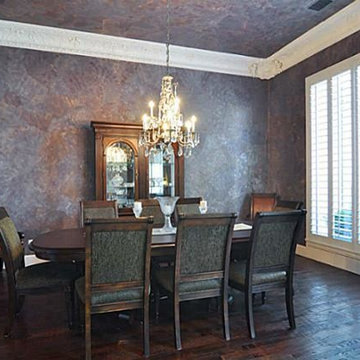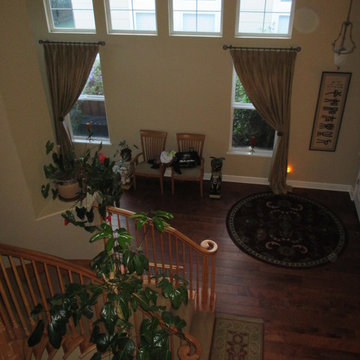216 Billeder af sort spisestue med farverige vægge
Sorteret efter:
Budget
Sorter efter:Populær i dag
101 - 120 af 216 billeder
Item 1 ud af 3
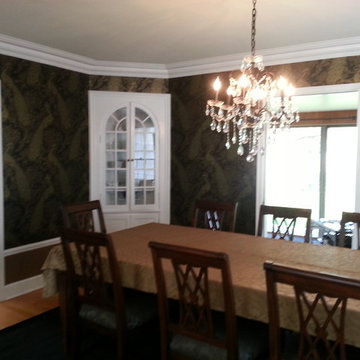
Painted ceiling a soft white then painted trim & windows white. Installed a gold & bronze colored peacock wallcovering with black background.
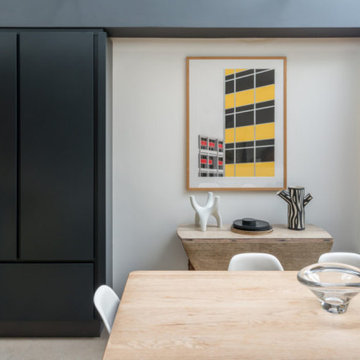
Open plan kitchen and dining room that is flooded with light in a Scandinavian style property with bright yellow accents that make this property very youthful and the right place for young professionals.
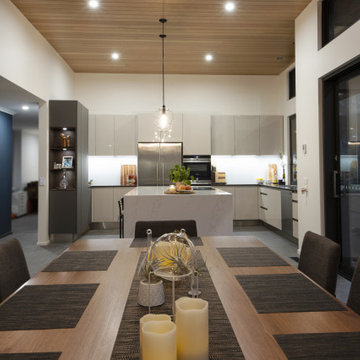
Meals area looking across to the kitchen island bench with a Vic Ash panelled ceiling above.
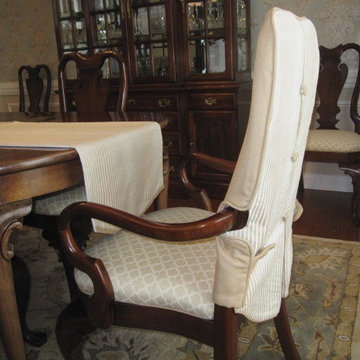
Update for tired Queen Anne dining room: Slipcover & table runner details; Please check back for Professional Photography of this project!
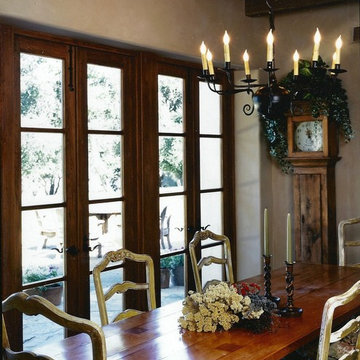
Soft, warm multi-layered washes creates depth, slight distress and much light.
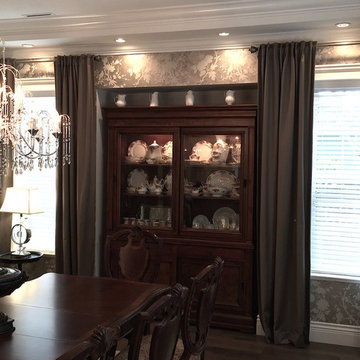
This custom design-built gated stone-exterior European mansion is nearly 10,000 square feet of indoor and outdoor luxury living. Featuring a 19” foyer with spectacular Swarovski crystal chandelier, 7 bedrooms (all ensuite), 8 1/2 bathrooms, high-end designer’s main floor, and wok/fry kitchen with mother of pearl mosaic backsplash, Subzero/Wolf appliances, open-concept design including a huge formal dining room and home office. Radiant heating throughout the house with central air conditioning and HRV systems.
The master suite consists of the master bedroom with individual balcony, Hollywood style walk-in closet, ensuite with 2-person jetted tub, and steam shower unit with rain head and double-sided body jets.
Also includes a fully finished basement suite with separate entrance, 2 bedrooms, 2 bathrooms, kitchen, and living room.
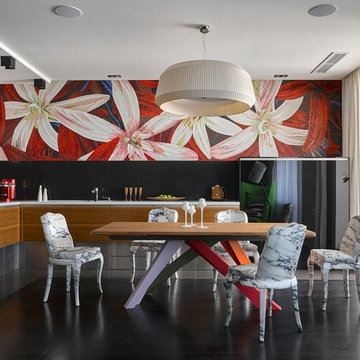
Доминанта гостевого пространства — мозаичное панно с изображением лилий на месте верхней линии шкафов кухонного гарнитура. Для обеденной группы дизайнеры выбрали неожиданное сочетание — стол с цветными ножками Bonaldo Big Table и «мраморные» стулья Cerruti Baleri.
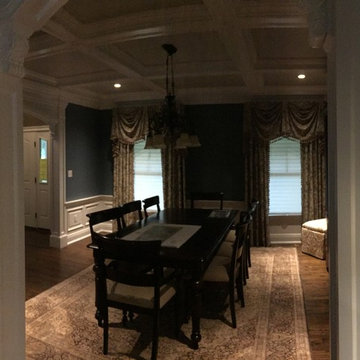
This is a photo of the view from the kitchen hallway into the dining room. Off to the left is the archway to the entry foyer.
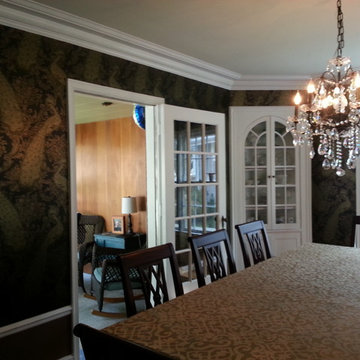
Painted ceiling a soft white then painted trim & windows white. Installed a gold & bronze colored peacock wallcovering with black background.
216 Billeder af sort spisestue med farverige vægge
6
