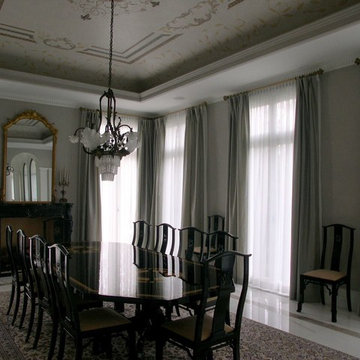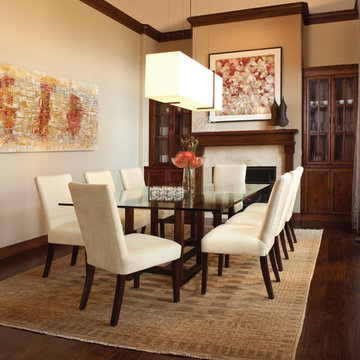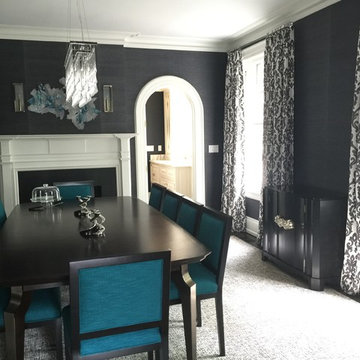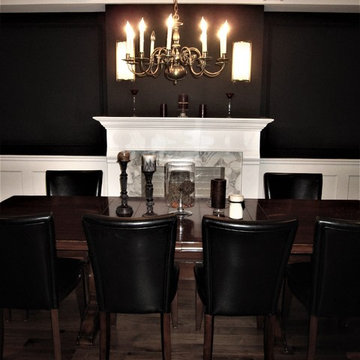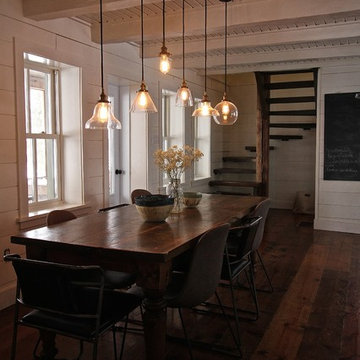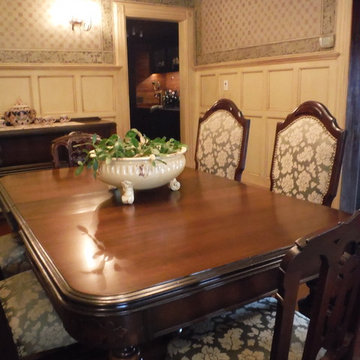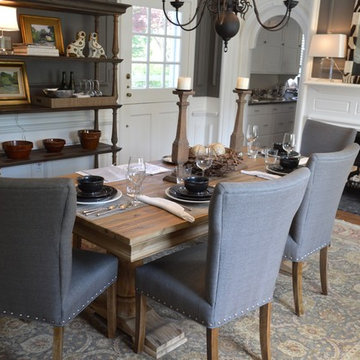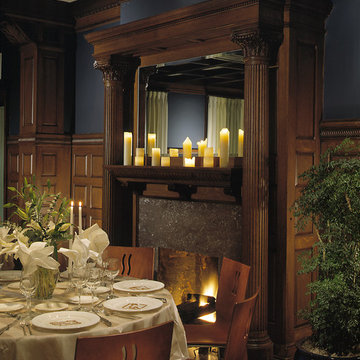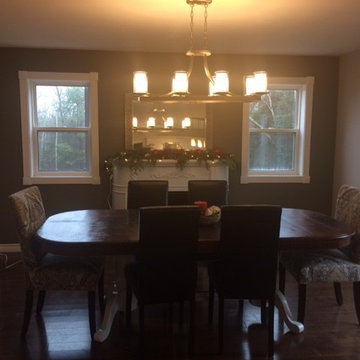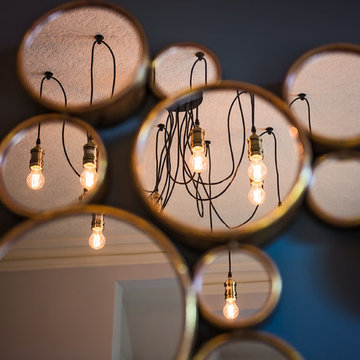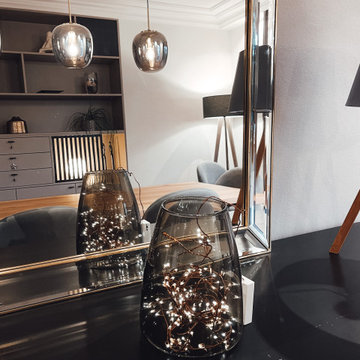120 Billeder af sort spisestue med pejseindramning i træ
Sorteret efter:
Budget
Sorter efter:Populær i dag
41 - 60 af 120 billeder
Item 1 ud af 3
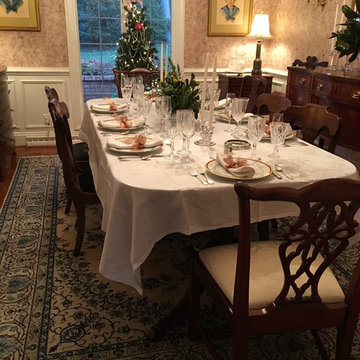
A lovely formal dinner is set for our clients at their River home. A hand-knotted Persian Nain brings the room's antiques and formal features all together. Photo courtesy of our client.
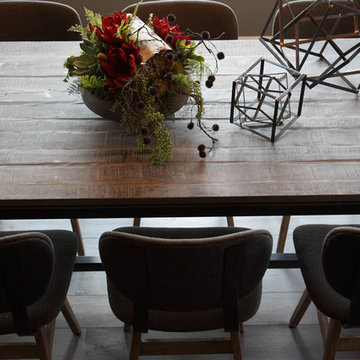
In our work, we see lots of big homes with big spaces. We also see small homes. And we’ll be the first to tell you that size isn’t what matters.
What’s important is scale.
Through design, we can make a small space look big—or make a big space look small. But more important, we can use scale to make your home interiors meet your functional needs while reflecting your personality, values and style.
The Eyes Have It.
When you step into a room, where do you look?
Directing the eye is one of the magic tricks that designers use to create a particular effect.
Bright red apples in a simple glass bowl immediately draws the eye to a kitchen counter. The hefty wood trivet and rounded concrete planter containing succulents echo the shape of the apples and the bowl, while adding new materials. A wood and metal stand holds an iPad or book for easy recipe reference, all atop an elegant light granite counter.
In a separate arrangement, ceramic artichokes create shape and shine but maintain the neutral color for continuity.
In this context, the eye is drawn immediately to the bright red color. That’s why sparse seasonal decorations can be more effective than heavy ornamentation. We can actually take in more when there are fewer items to focus on.
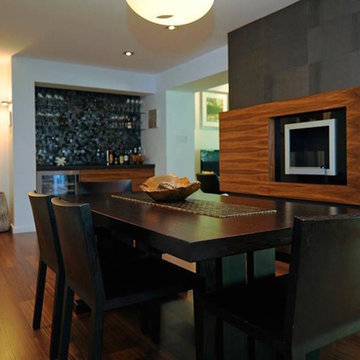
London-based Zedd Architecture designed this fireplace surround with continuous walnut grain and commissioned The Wood Studio to bring it to life.
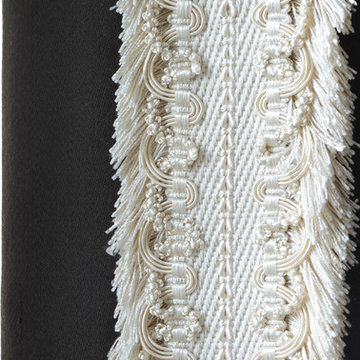
This wonderful French brick manor was brought to life twice, once with a gut renovation and another time with a cosmetic renovation. Each detail was carefully planned to complete a family home that was friendly, tailored and chic. The builder, contractors and designer all worked to bring this together in a short period of time. The colors are all earth tones with accents of curated art and ccessories. Each room tells a story yet flows nicely from one interior to the other.
Project Year: 2016
Jane Beiles
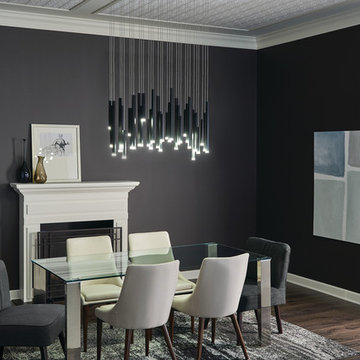
Like a scenic city skyline, Soho captures and keeps your attention. Cylindrical tubes in a black finish create a stark contrast against any backdrop. Arrange the tubes in a pattern that works for your space: aligned in unison, staggered and random, or as a spiral. From a single fixture to a complete home or commercial lighting design, Cardello is ready to serve you.
© Elan
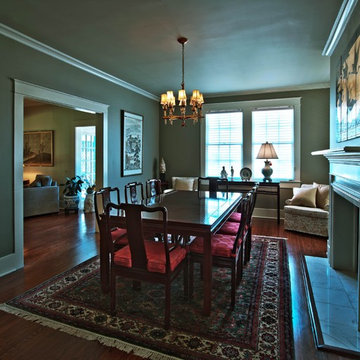
The formal dining room (previously the living room) showcases key pieces from the client's art collection along with treasured antiques.
Visit New Mood Design's "before and after" album on Facebook to see how we transformed this home: http://on.fb.me/xWvRhv
Photography © David Humphreys
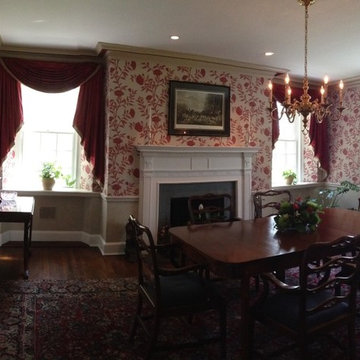
Instead of a traditional red dining room, I used wall paper with red printed Chinese Peony's by Sanderson and a light neutral background to keep the room bright. Punched up the color in the swag and jabot window treatments and red in the crown. The chandelier was replaced with a larger scale antique brass chandelier. Down lighting was added to highlight the fireplace and add a nice glow at night.
Darpery fabrication by Drapery Contractors, Baltimore MD
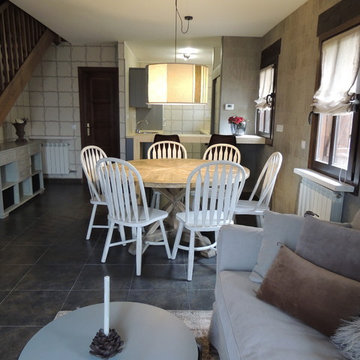
Aquí el reto fue " crear un espacio encantador " para darle caracter y personalidad campestre a esta vivienda de obra nueva que adquirió esta familia cautivada por nuestro Pirineo
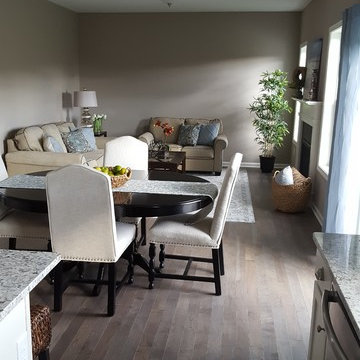
The airy dining room connects the open floor plan highlighted in the Lydale model. This room transitions your space between the inivting living area with the modern kitchen.
120 Billeder af sort spisestue med pejseindramning i træ
3
