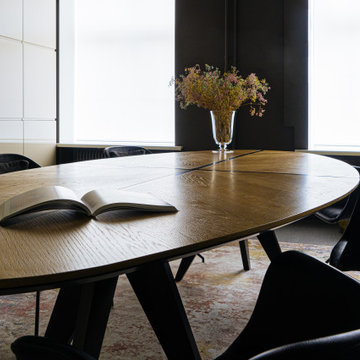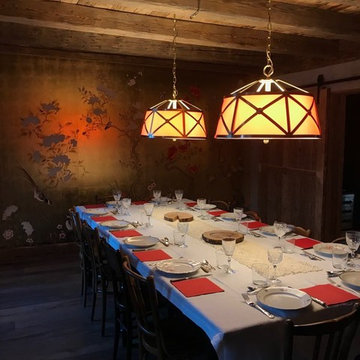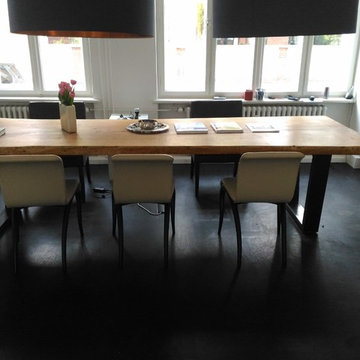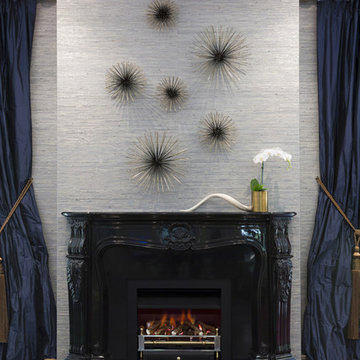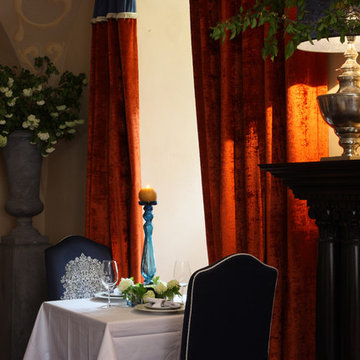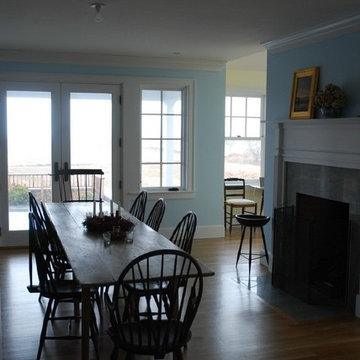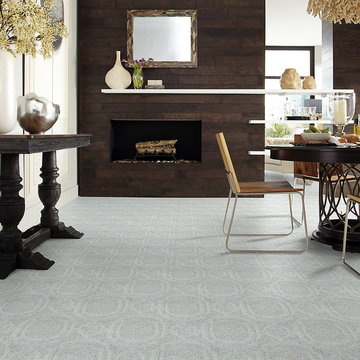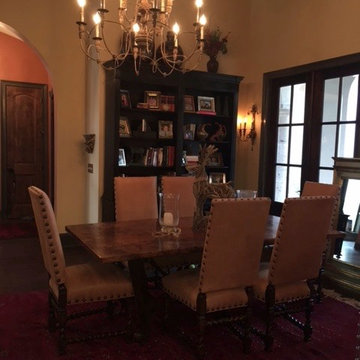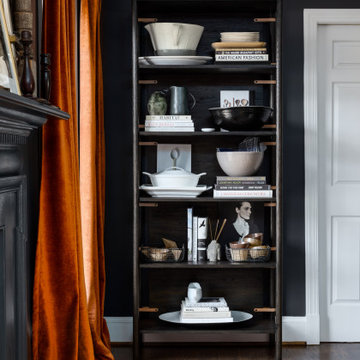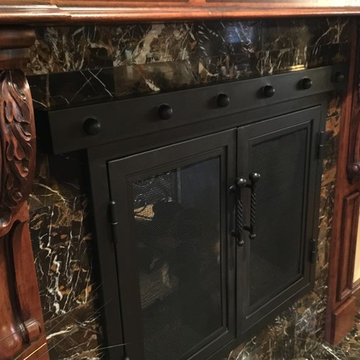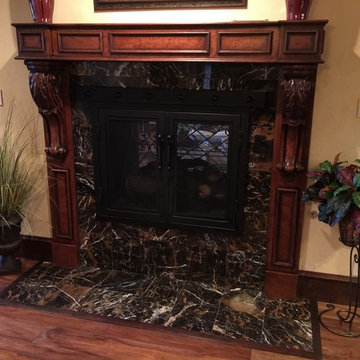120 Billeder af sort spisestue med pejseindramning i træ
Sorteret efter:
Budget
Sorter efter:Populær i dag
101 - 120 af 120 billeder
Item 1 ud af 3
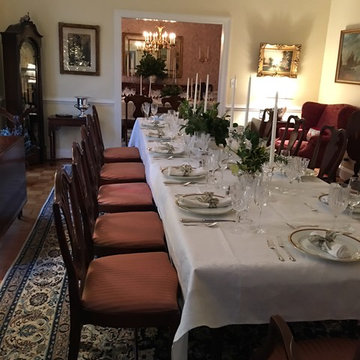
For a large, sit-down New Year's Eve party, this client converted their living room into a second dining room. Their lovely Nain Persian rug was originally purchased with us decades ago, and this is the third home it has lived in in so many years. It always looks great!
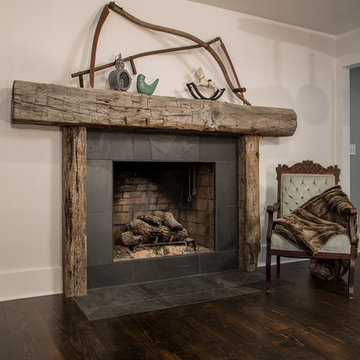
This fireplace is located opposite the kitchen space. It was remodeled with a reclaimed wood surround to match the rustic style of the kitchen.
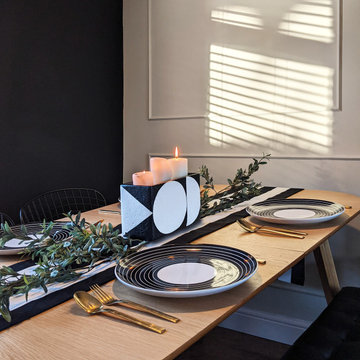
Close-up of the table dressing, featuring hand-painted cement double-planter by Hannah Drakeford Design, used as a table centre-piece.
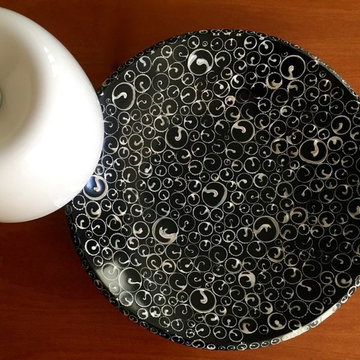
Our Buford client's dining room features a cherry wood sideboard, modern glass-blown while table lamp (both from Italy) and a hand-made Tosca Shell Bowl.
Photo: New Mood Design, LLC
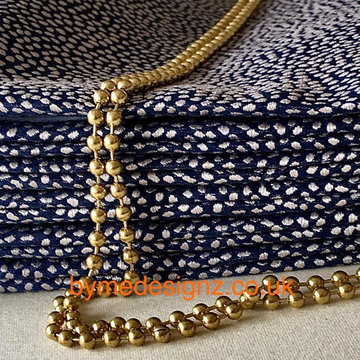
A pair of roman blinds were made in the same fabric as the curtains & finished with gold pulley chains. These were hung either side of the fire place in the dinning area creating a neat, orderly look.
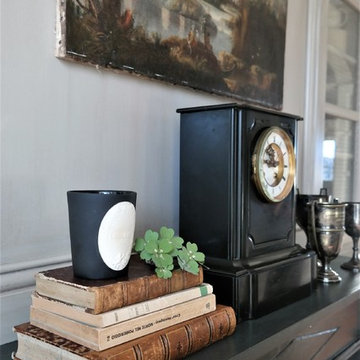
I dettagli fanno sempre la differenza, la disposizione degli oggetti suggerita dal nostro studio é stata immediatamente recepita dalla padrona di casa che ha raccolto con passione oggetti antichi di grande sapore
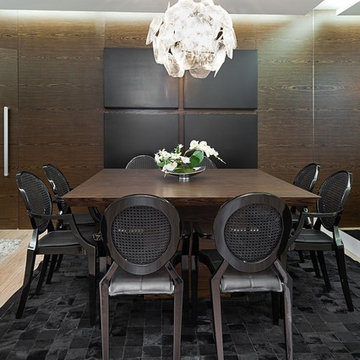
Soluções inteligentes e acabamentos nobres resolveram este apartamento em Flores da Cunha, RS. Com um total de 127 m², o imóvel ganhou mais espaço através do acréscimo da sacada. Mantivemos a configuração principal do apartamento, mas trocamos pisos, revestimentos, guarnições; reformados as portas; acrescentamos o forro de gesso; principalmente investimos em esquadrias com vidro duplo. Aliado a posição solar em que o apartamento se encontra, esta solução trouxe melhora termo-acústica ao apartamento, não necessitando a instalação de ar condicionado em nenhum ambiente. Tudo muito prático e moderno, o projeto deveria ser sofisticado e principalmente confortável. Os revestimentos em cores sóbrias dão o tom chique ao apartamento, enquanto os detalhes denotam modernidade, como o lustre (Hope) da sala de jantar e o quadro de Vitor Senger, com a representação de Marilyn Monroe.
Na cozinha, ilha com pia e torneira gourmet, cooktop e coifa, pensado para o uso prático e fácil manutenção. A pintura branca extra-brilho dos armários contrasta com o preto do granito. O toque de jovialidade e bom-humor está presente com as cadeiras Christie Floral.
Mais aconchegante ainda, o dormitório do casal possui cama enorme, cabeceira estofada, puff e tapete super macio. A imagem da ponte do brooklin impressa em uma chapa de mdf e os espelhos do closet oferecem profundidade ao espaço, chamando a atenção de quem entra no quarto.
Tudo sob medida, com design mais apurado, onde cada peça é pensada e projetada para uma vida mais duradoura. O vazio de certos pontos dão leveza e oferecem uma boa circulação.
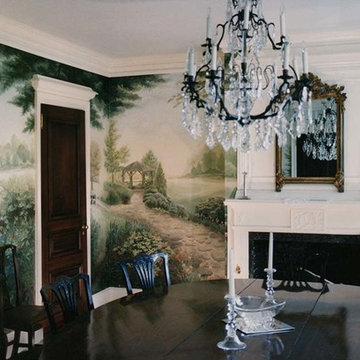
Dining Room Landscape Wall Mural, featuring local floral and fauna in early fall, with garden and gazebo, by Christianson Lee Studios. Interior design by Ralph Harvard.
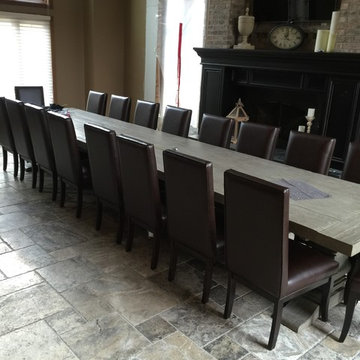
The travertine floor in this pattern makes this room look like it jumped right out of a castle. Paired with a enormous dining table that seats 18 you would think you've taken a step back in time.
120 Billeder af sort spisestue med pejseindramning i træ
6
