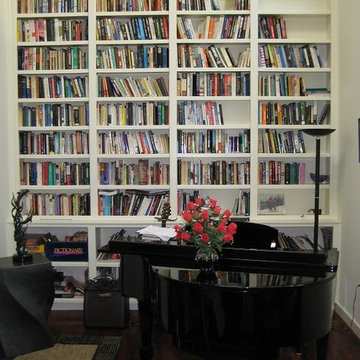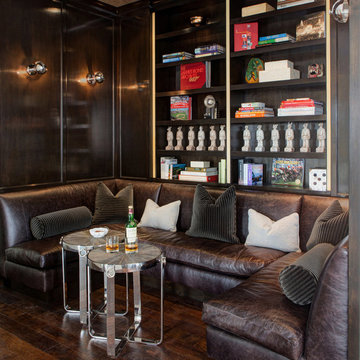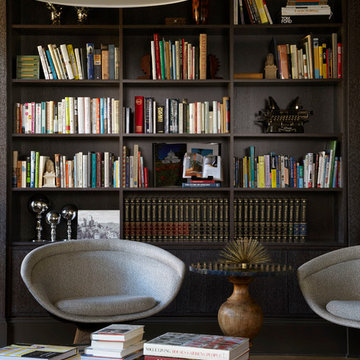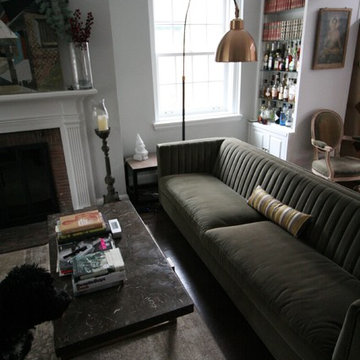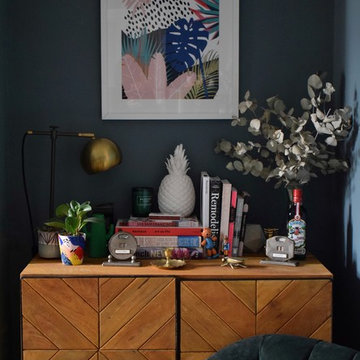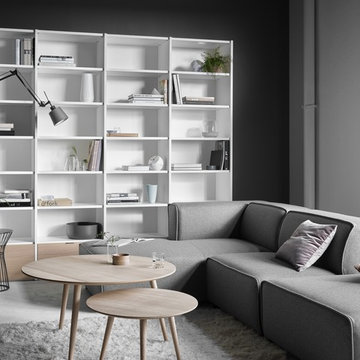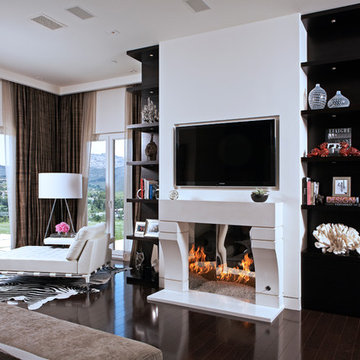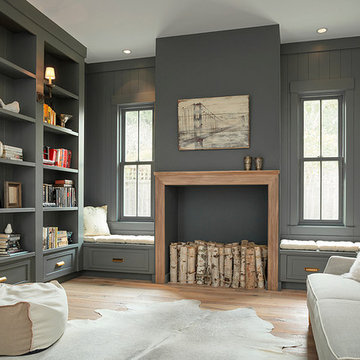2.068 Billeder af sort stue med et hjemmebibliotek
Sorteret efter:
Budget
Sorter efter:Populær i dag
41 - 60 af 2.068 billeder
Item 1 ud af 3
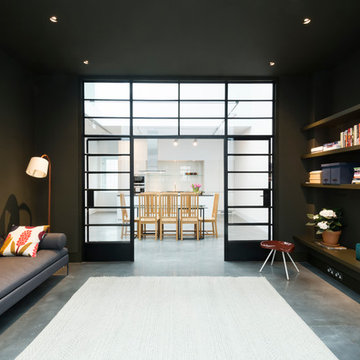
“Glass is one of the most dominant
materials in the house, from the Crittall screens to the toughened glass on the gangways upstairs, and the skylights. As a result, hardly any of the existing spaces are walled in completely.”
http://www.domusnova.com/properties/buy/2056/2-bedroom-house-kensington-chelsea-north-kensington-hewer-street-w10-theo-otten-otten-architects-london-for-sale/
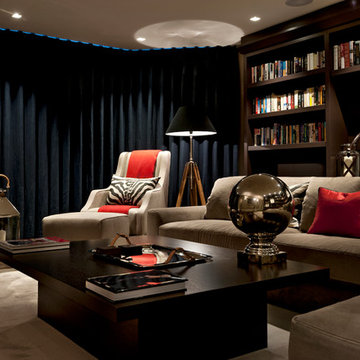
The heavy denim fabric was our choice for the curtains and it worked brilliantly, giving serious weight to the scheme. Minotti floor cushion in Ralph Lauren plaid and the bespoke coffee table set the scene for a night in, with a well-deserved glass of red.
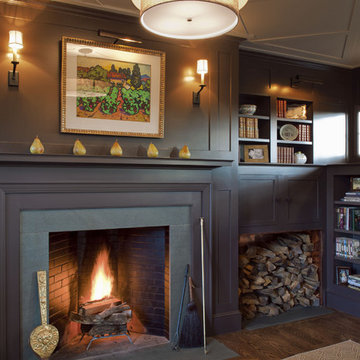
Hillside Farmhouse sits on a steep East-sloping hill. We set it across the slope, which allowed us to separate the site into a public, arrival side to the North and a private, garden side to the South. The house becomes the long wall, one room wide, that organizes the site into its two parts.
The garage wing, running perpendicularly to the main house, forms a courtyard at the front door. Cars driving in are welcomed by the wide front portico and interlocking stair tower. On the opposite side, under a parade of dormers, the Dining Room saddle-bags into the garden, providing views to the South and East. Its generous overhang keeps out the hot summer sun, but brings in the winter sun.
The house is a hybrid of ‘farm house’ and ‘country house’. It simultaneously relates to the active contiguous farm and the classical imagery prevalent in New England architecture.
Photography by Robert Benson and Brian Tetrault
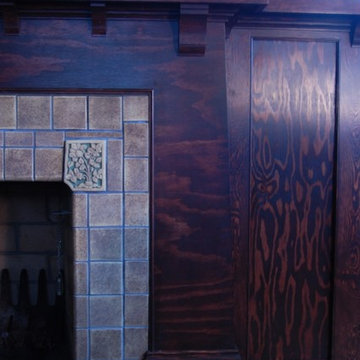
The original fireplace was white painted brick. We rebuilt a period-appropriate fireplace and surround, refinishing and reusing the existing glass-front doors. Carefully selected and stained wood looks original to the home. Fireplace face and hearth are Batchelder tile from Tile Restoration, Seattle.
Photos: Eckert & Eckert Photography
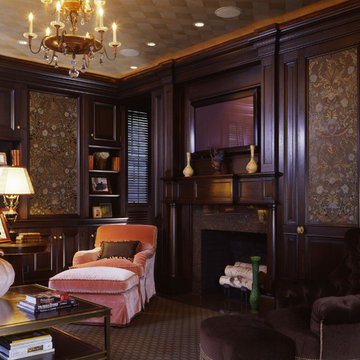
A traditional living room with embossed leather and cherry panels, a fireplace, and architectural millwork.
Architect: Meyer and Meyer Architects
Designer: Gene Lawrence & Co.
Photography: Sam Gray Photography
Decorative Painter: John Canning Studios

This is a library we built last year that became a centerpiece feature in "The Classical American House" book by Phillip James Dodd. We are also featured on the back cover. Asked to replicate and finish to match with new materials, we built this 16' high room using only the original Gothic arches that were existing. All other materials are new and finished to match. We thank John Milner Architects for the opportunity and the results are spectacular.
Photography: Tom Crane
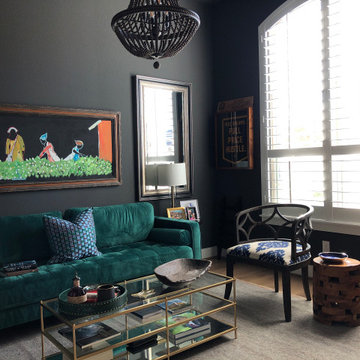
This is the study in a new construction home. We opt to call this space the parlor, instead of the study. We decided to paint the walls and ceiling the same dark color. The room gets so much natural light from the oversized window, along with the 11 foot ceilings and the wide plank white oak flooring that going dark adds much needed balance to the space.
Since we were going dark with the walls, we decided to go somewhat bold with the furnishings and accents. Not over the top bold, but a subtle boldness that makes the color of the art and accessories stand out against the walls.
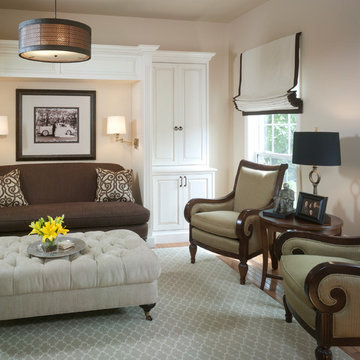
Wish Granted:
A quiet, controlled color palette and clean lines drives the soothing chic vibe. Files, printers and chaos are hidden behind beautiful distressed custom cabinetry boasting beefy hand forged hardware. The cozy niche cradles a reframed wedding photo and the deepest, most comfortable armless settee. Client's own arm chairs look even more elegant in this new room!
Photography by David Van Scott
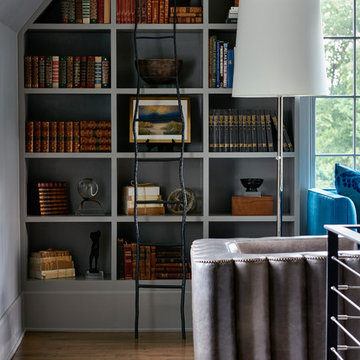
Designer: Stephanie Semmes http://www.houzz.com/pro/stephbsemmes/semmes-interiors
Photographer: Dustin Peck http://www.dustinpeckphoto.com/
http://urbanhomemagazine.com/feature/1590
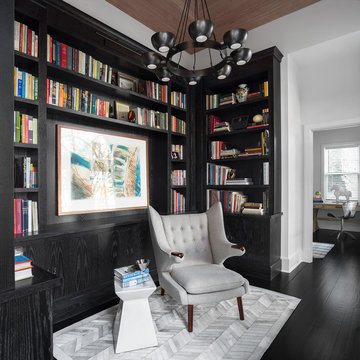
© Robert Granoff
www.robertgranoff.com
Space Designed by Thomas Puckett Designs
www.thomaspuckettdesigns.com
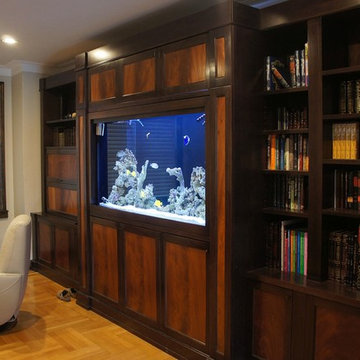
Custom wall-unit saltwater aquarium. This aquarium is 68" long x 24" deep x 36" tall build with starphire "low iron" viewing panel for clear viewing. Aquascaped with Premium cured live rock by aqua creations designers. This marine aquarium is located in Brooklyn NY See more at www.aquacustomfishtanks.com
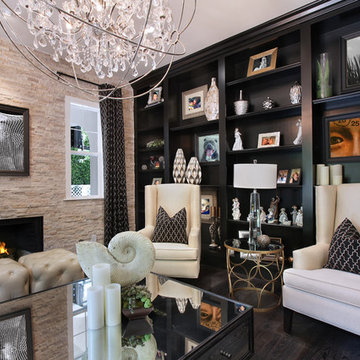
27 Diamonds is an interior design company in Orange County, CA. We take pride in delivering beautiful living spaces that reflect the tastes and lifestyles of our clients. Unlike most companies who charge hourly, most of our design packages are offered at a flat-rate, affordable price. Visit our website for more information: www.27diamonds.com
All furniture can be custom made to your specifications and shipped anywhere in the US (excluding Alaska and Hawaii). Contact us for more information.
2.068 Billeder af sort stue med et hjemmebibliotek
3




