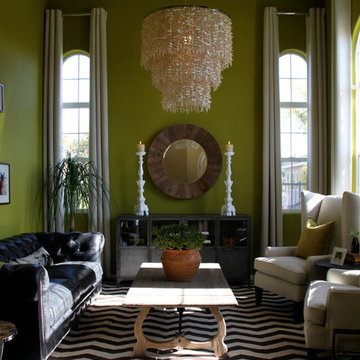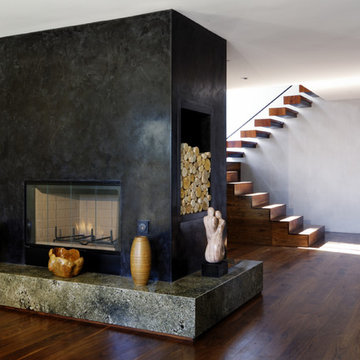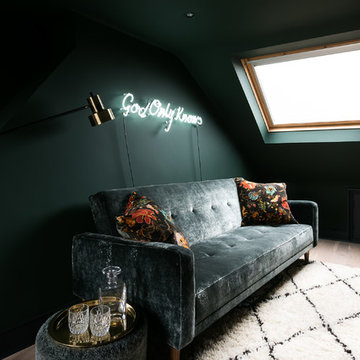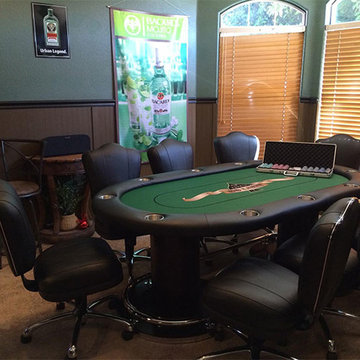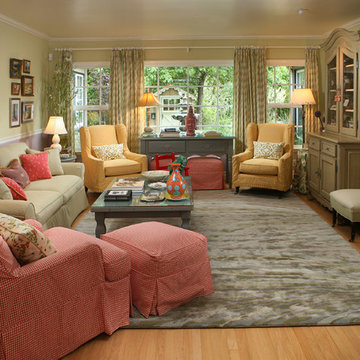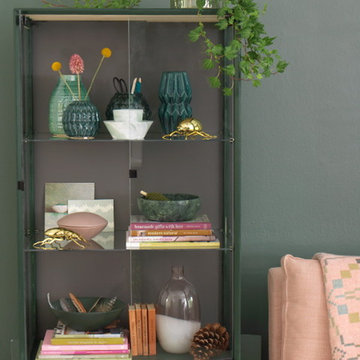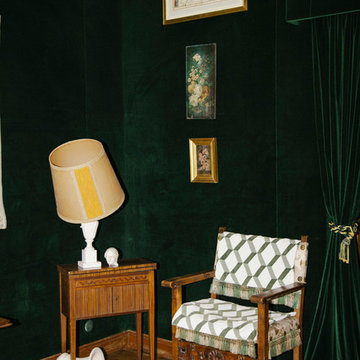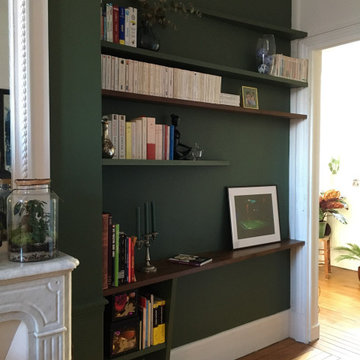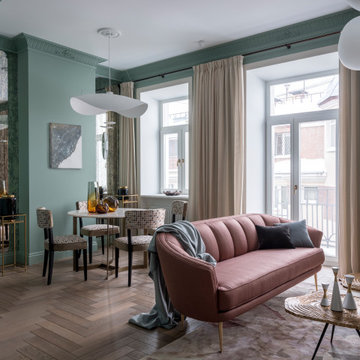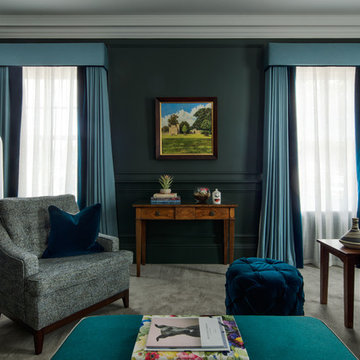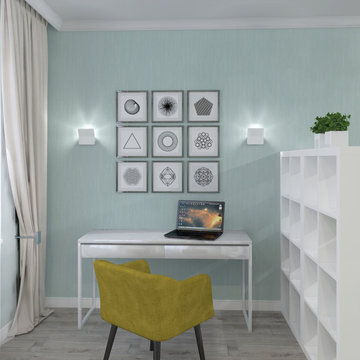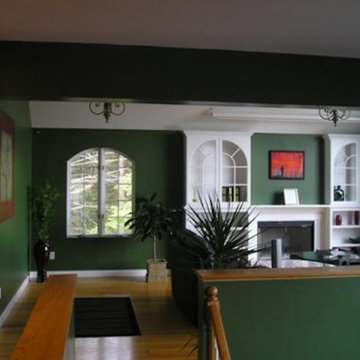1.005 Billeder af sort stue med grønne vægge
Sorteret efter:
Budget
Sorter efter:Populær i dag
41 - 60 af 1.005 billeder
Item 1 ud af 3

This entry/living room features maple wood flooring, Hubbardton Forge pendant lighting, and a Tansu Chest. A monochromatic color scheme of greens with warm wood give the space a tranquil feeling.
Photo by: Tom Queally
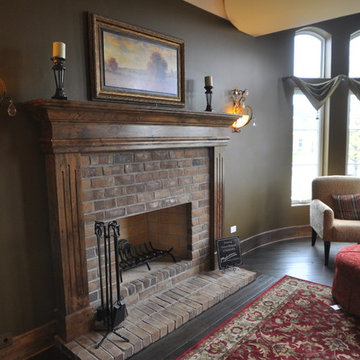
This photo was taken at DJK Custom Homes former model home in Stewart Ridge of Plainfield, Illinois.

A cozy family room with wallpaper on the ceiling and walls. An inviting space that is comfortable and inviting with biophilic colors.

Located in the heart of Downtown Dallas this once Interurban Transit station for the DFW area no serves as an urban dwelling. The historic building is filled with character and individuality which was a need for the interior design with decoration and furniture. Inspired by the 1930’s this loft is a center of social gatherings.
Location: Downtown, Dallas, Texas | Designer: Haus of Sabo | Completions: 2021
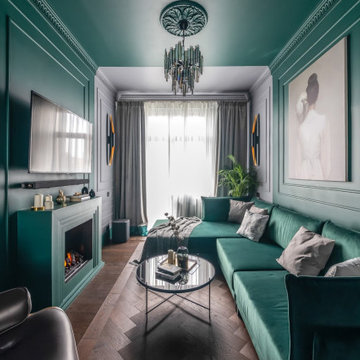
В комнате удачно замиксовались буржуазная роскошь ар-деко и наследие сталинского ампира. На стенах панели-буазери и каминный портал, на полу – строгая английская елочка оттенка молочного шоколада.
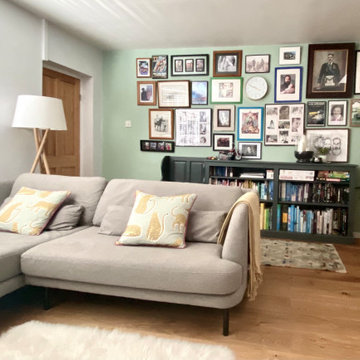
A family snug with plenty of storage for books snd crafts in a fun colour scheme that works for all ages.
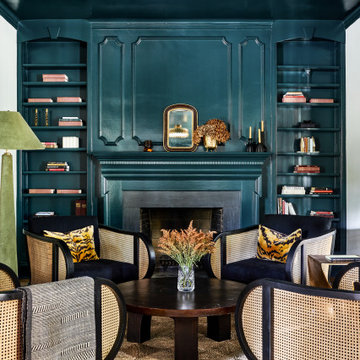
We touched every corner of the main level of the historic 1903 Dutch Colonial. True to our nature, Storie edited the existing residence by redoing some of the work that had been completed in the early 2000s, kept the historic moldings/flooring/handrails, and added new (and timeless) wainscoting/wallpaper/paint/furnishings to modernize yet honor the traditional nature of the home.
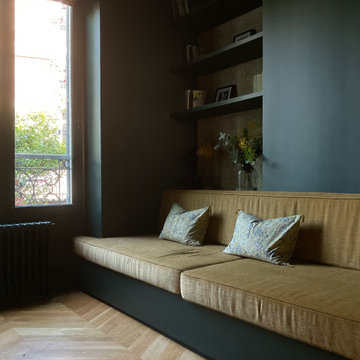
Afin d’offrir une ambiance feutrée à ce salon TV, nous avons créé un espace monochrome vert foncé (référence Farrow&Ball chine green n°93) dont la présence s’étend des murs au plafond.
Les touches d’ocre, que l’on retrouve dans les stores bateaux et la banquette, viennent apporter de la chaleur à l’ensemble.
La banquette entièrement sur mesure a été conçue en L afin de pouvoir accueillir toute la famille pour un moment détente dans un espace agréable.
1.005 Billeder af sort stue med grønne vægge
3




