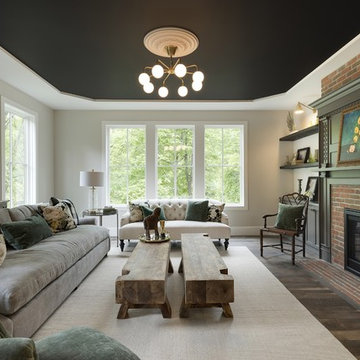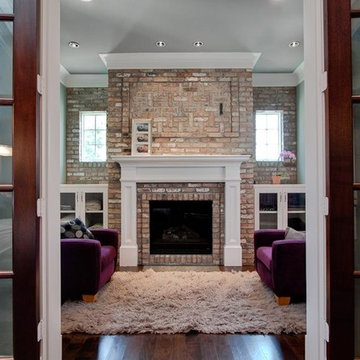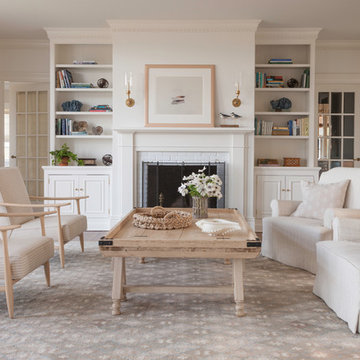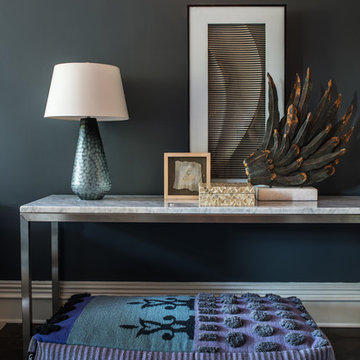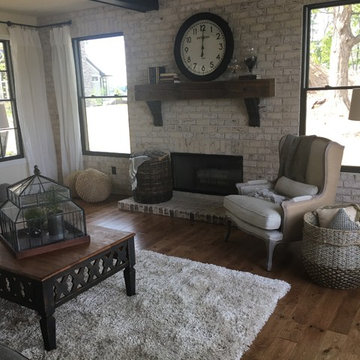1.051 Billeder af sort stue med muret pejseindramning
Sorteret efter:
Budget
Sorter efter:Populær i dag
1 - 20 af 1.051 billeder
Item 1 ud af 3

Close up of Great Room first floor fireplace and bar areas. Exposed brick from the original boiler room walls was restored and cleaned. The boiler room chimney was re-purposed for installation of new gas fireplaces on the main floor and mezzanine. The original concrete floor was covered with new wood framing and wood flooring, fully insulated with foam.
Photo Credit:
Alexander Long (www.brilliantvisual.com)

The original double-sided fireplace anchors and connects the living and dining spaces. The owner’s carefully selected modern furnishings are arranged on a new hardwood floor. Photo Credit: Dale Lang
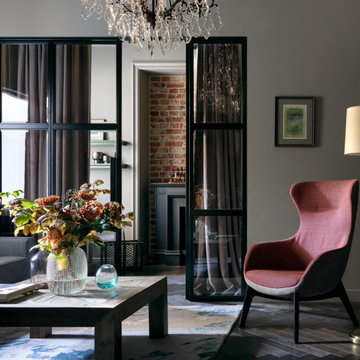
Работа компании BRICKTILES со старым руколепным кирпичом в гостиной по дизайну студии Aiya Design. Год постройки дома: 1905-й. Заказчики дорожат его историей и стремились сохранить в интерьере своей квартиры атмосферу старой Москвы.
Фото: Сергей Красюк.
Проект опубликован на сайте журнала AD Russia в 2019-м году.
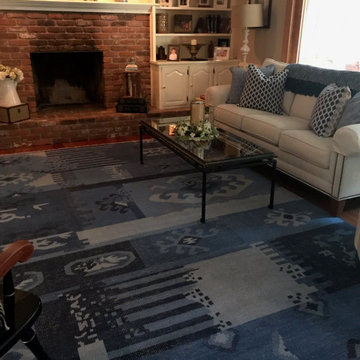
Here we see how well the small pattern on the throw pillows works so well with the large pattern of the area rug. The pillows are balanced with the solid blue pillows and throw blanket behind them. Add to that, the neutral creams of the sofa and the built ins, along with the texture and color of the brick, and you have a happy cozy well balanced place for your family to relax together/

This large classic family room was thoroughly redesigned into an inviting and cozy environment replete with carefully-appointed artisanal touches from floor to ceiling. Master millwork and an artful blending of color and texture frame a vision for the creation of a timeless sense of warmth within an elegant setting. To achieve this, we added a wall of paneling in green strie and a new waxed pine mantel. A central brass chandelier was positioned both to please the eye and to reign in the scale of this large space. A gilt-finished, crystal-edged mirror over the fireplace, and brown crocodile embossed leather wing chairs blissfully comingle in this enduring design that culminates with a lacquered coral sideboard that cannot but sound a joyful note of surprise, marking this room as unwaveringly unique.Peter Rymwid
1.051 Billeder af sort stue med muret pejseindramning
1




