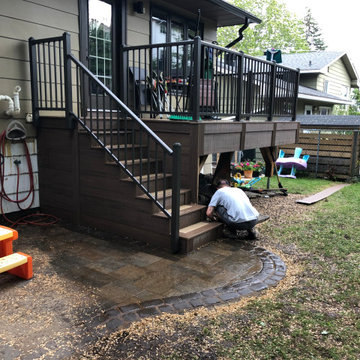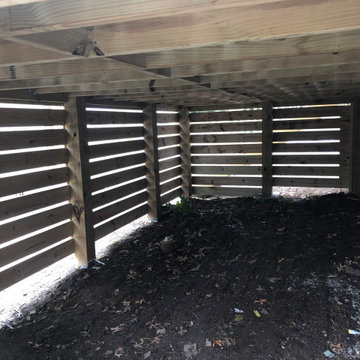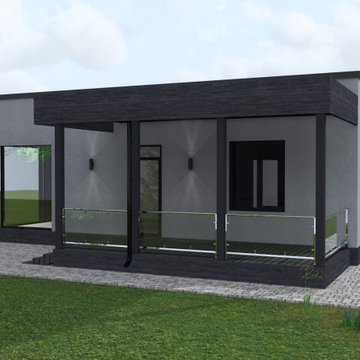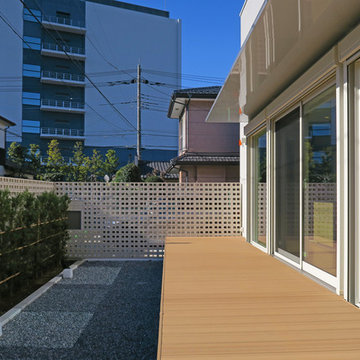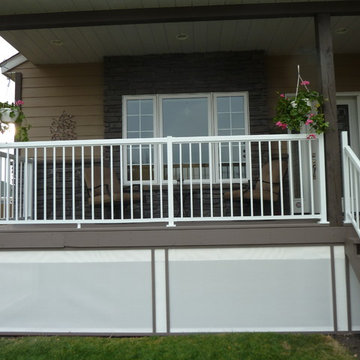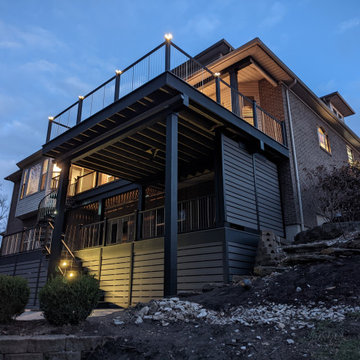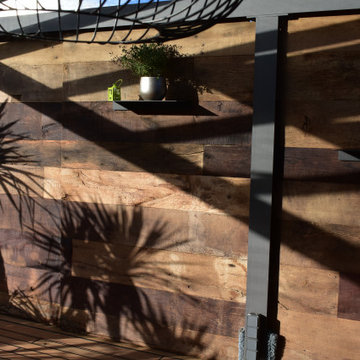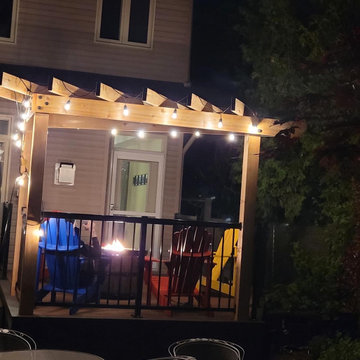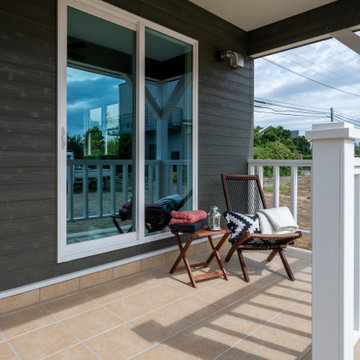41 Billeder af sort terrasse med Sokkel
Sorteret efter:
Budget
Sorter efter:Populær i dag
1 - 20 af 41 billeder
Item 1 ud af 3
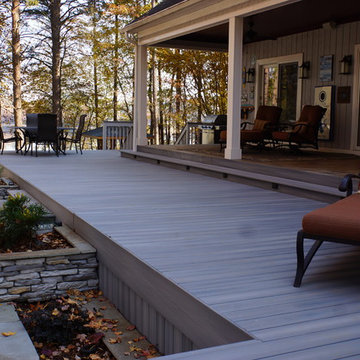
An expansive deck with built-in hot tub overlooks Lake Norman. Fiberon deck boards are a low-maintenance answer for people who want to spend more time relaxing on their deck than scraping and painting or staining it.
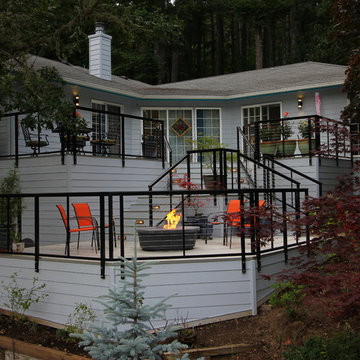
Tri-level aluminum deck with firetable. LED rope lighting was used under the handrails to provide ambient lighting. A cable railing system was installed to allow for a more broad visual sight line from any point on the deck. A matching deck skirt was added to conceal the framing and create a dry storage area for the homeowners.
Holly Needham and Carl Christianson
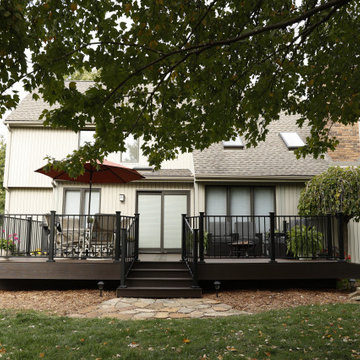
This balcony deck features Envision Outdoor Living Products. The composite decking is Gunstock from our Ridge Premium Collection and the deck railing is A210 Aluminum Railing.
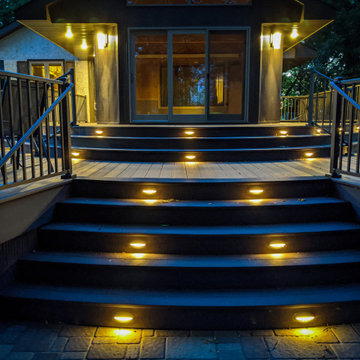
Converting an existing 2 season sunroom to a 4 season and replacing the small deck with a luxurious multi-level deck.
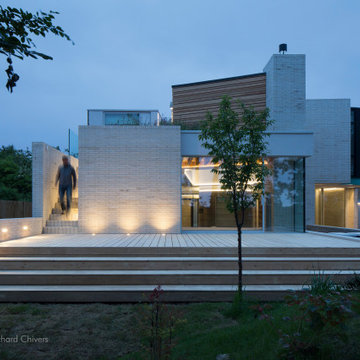
Architektur: chadwickdryerclarke studio, Cambridge
Projektarchitekt: Robin Dryer
Klinker: Weimar HS
Format: ModF (290 x 90 x 52 mm)
Verklinkerte Fassadenfläche: ca. 550 m²
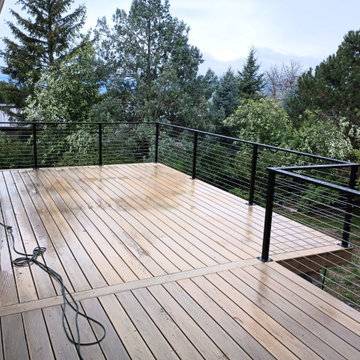
Timbertech Tigerwood Composite Deck. Water Proof Rain Escapes. with Cable Railing
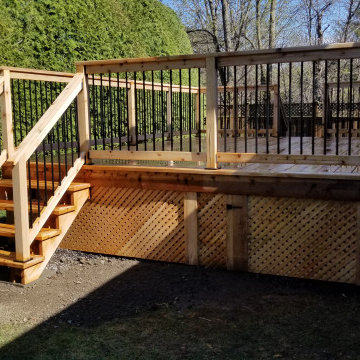
This 14'x20' western red cedar deck may look fairly standard, although there are many fine details which we included.
✅ Mid span decking border and picture frame deck edge to eliminate ugly butt ends.
✅ Mitered stair treads and box step crafted in a unique, matching design.
✅ Clear caulking used in both ends of all aluminum balusters to eliminate the "rattle".
✅ Ends of railing cut on a 45° angle to avoid hard edges.
✅ All 2"x4" railing has been sanded down smooth which means no splinters!
✅ Privacy plus lattice work kept off the ground to avoid rot. Wooden stakes pounded into the ground under the deck to keep it in place. 1"x6" boards are used to hide seams.
✅ A tamped limestone base with patio stones acting as a solid base for the stairs.
✅ 3/4" Clear limestone under the deck to facilitate proper drainage.
It's details such as these that separate us from the competition, and show our enthusiasm for our work.
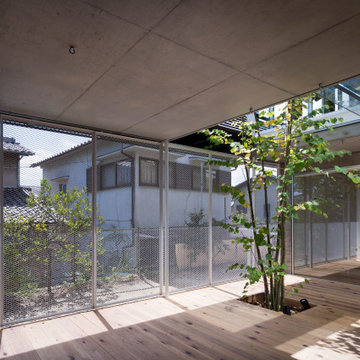
1階は4つのコンクリートの箱として「玄関」「趣味スペース」「浴室」「主寝室」が離れとして配置しておりその他の余白は子供の遊び場としての広場。エキスパンドメタルで囲い子供等を安心して遊ばせることができる。近くに公園がないので子供たちは友達を連れて公園のように遊んでいる(コンクリート天井のフックはブランコ用)。エキスパンドメタルの囲いは広場から外がよく見えるが外からの目隠し効果はある。
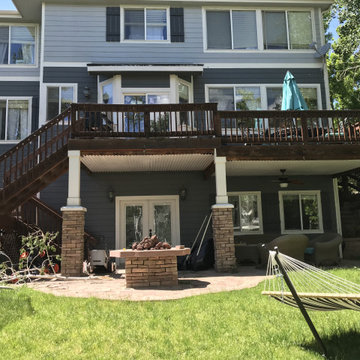
This Arvada, Colorado, outdoor living space has given this family of 5 a space to enjoy the sunny Colorado days as a family and with family and friends! This deck was a hazard waiting to happen & it was too small for both a sitting area and dining area. After meeting with the family and discussing their needs and budget we designed an expanded composite deck by Timbertech/Azek in the color maple and Dark Hickory for the stair treads and picture framing. Our design team also adjusted the footprint of the old staircase to be to code after researching the requirements for the lot. As you can see from the pictures their view never looked so great!
Looking for an Arvada or Greater Denver deck builder to create your dream outdoor living design? Put your trust in the design-builders at Archadeck of Greater Denver and the Foothills today.
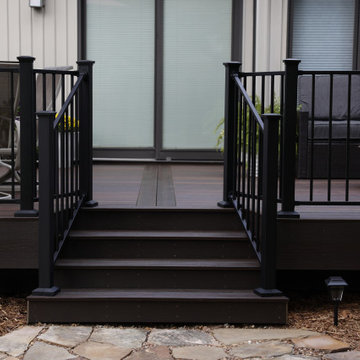
This deck features Envision Outdoor Living Products. The composite decking is Rustic Walnut from our Distinction Collection and the deck railing is S110 Steel Railing.
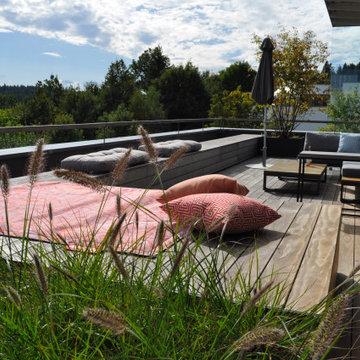
Die Dachterrasse mit Sonnendeck und Windschutz ist der ideale Ort den Sommer zu verlängern. Während es im Frühlung noch zu kalt ist den Abend im Garten ausklingen zu lassen bietet die Dachterrasse perfekte Bedingungen für einen entspannten Tagesausklang. Windgeschützt die letzten Sonnenstrahlen in sich aufsaugen um so Kraft und Energie für den kommenden Tag zu tanken oder in gemütlicher Runde ein gutes Glas Wein zu genießen. Warum nicht den Tag mit einer individuellen Yogaeinheit auf dem Holzdeck beginnen? Die schlichte Formsprache und das edle Holz sorgen für ein stilvolles Ambiente.
41 Billeder af sort terrasse med Sokkel
1
