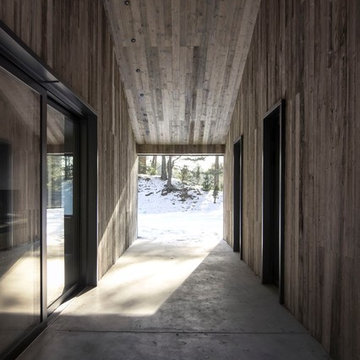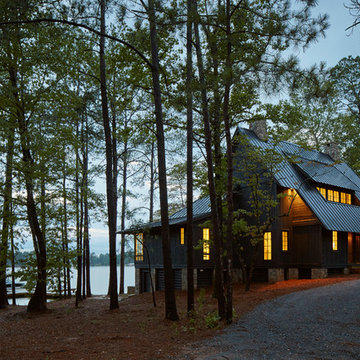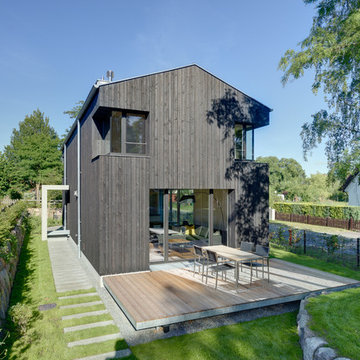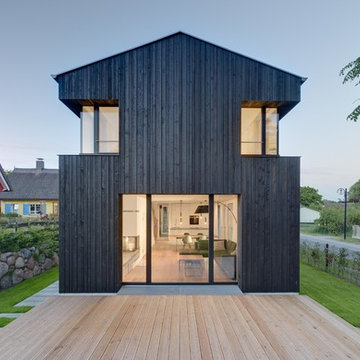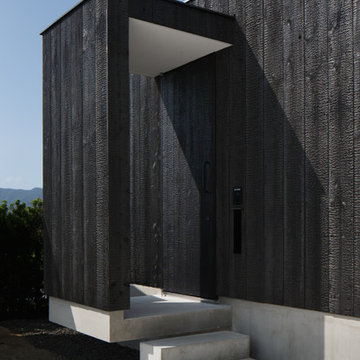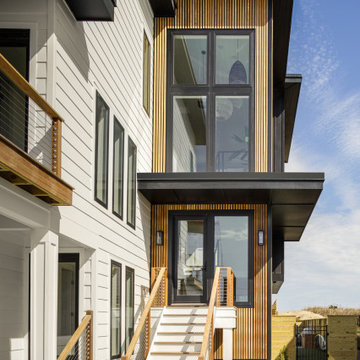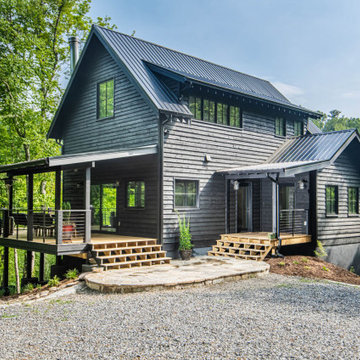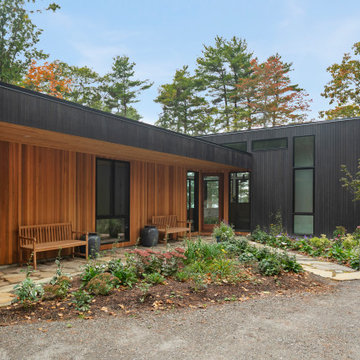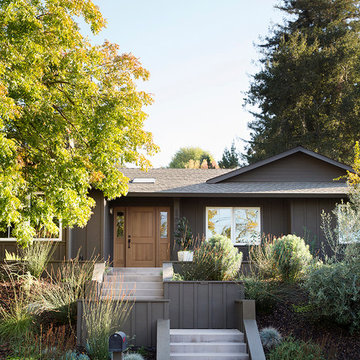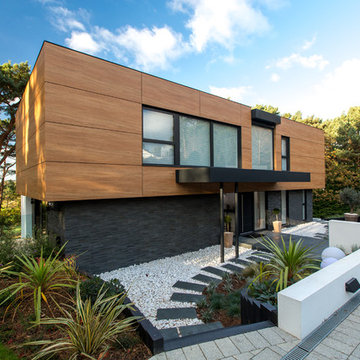3.796 Billeder af sort træhus
Sorteret efter:
Budget
Sorter efter:Populær i dag
161 - 180 af 3.796 billeder
Item 1 ud af 3
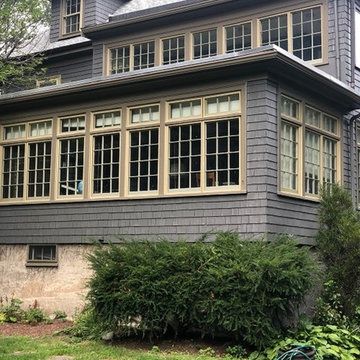
This photo shows the shingle siding, gold trims and white roof with more clarity. You can also see how the stone below the siding still looks very natural and draws the bushes and the house together. The stone, like the wood in previous pictures, compliments the owner’s color choice.
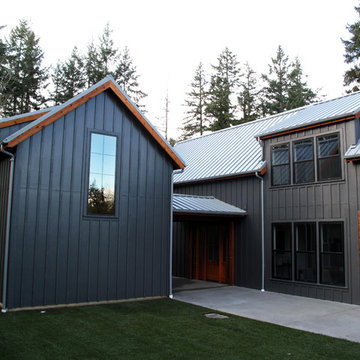
This 2,400 square foot contemporary farmhouse was designed by island architect Mark Olason and built by Clark as a spec home, and has the same level of unique, quality features found in all our custom residential work. The dramatic exterior features Hardie Panel siding, tight knot cedar trim, and sand finish concrete. The tight knot cedar is also used for the channel siding encasing the outdoor seating area. Inside, hardwood floors, durable tuftex carpet, and extensive tilework can be found throughout. Quartz countertops and Bertazzoni appliances complete the kitchen.
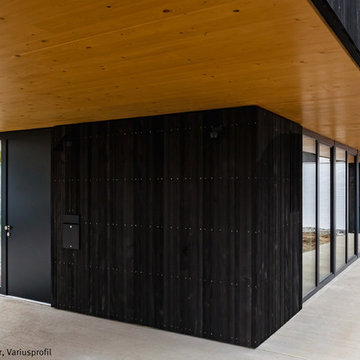
Dura Akzent | Objektbeschreibung: Wohnhaus | Architekturbüro: Fakler, Variusprofil
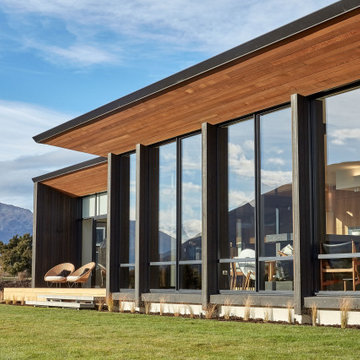
The mountains and lake view over Lake Wanaka is framed by the full height windows on the north facing side of this impressive home.
Incorporating an Intello membrane into the walls and ceiling makes this an airtight house. Angled cedar soffits run smoothly into the full height windows which capture the view and north-west sun.
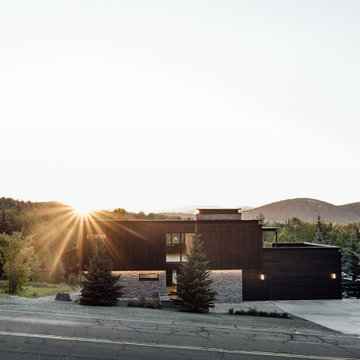
The exterior façade of the home is reminiscent of the 50’s with its mixed material aesthetic. The stacked stone veneer is complimented with the Shou Sugi Ban siding. The burned wood finish is an ancient Japanese technique that chars the wood, essentially wrapping it in carbon, adding protection and durability against mold, insects, and moisture related decay. This impressive burned wood finish is not only an indelible product but eye-catching as well. The horizontal and vertical orientation of the wood planks further emphasize the width and height of the structure. The subtle play of each material is simplistic and functional.
The home is able to take full advantage of views with the use of Glo’s A7 triple pane windows and doors. The energy-efficient series boasts triple pane glazing, a larger thermal break, high-performance spacers, and multiple air-seals. The large picture windows frame the landscape while maintaining comfortable interior temperatures year-round. The strategically placed operable windows throughout the residence offer cross-ventilation and a visual connection to the sweeping views of Utah. The modern hardware and color selection of the windows are not only aesthetically exceptional, but remain true to the mid-century modern design.
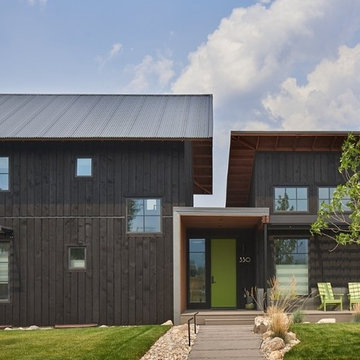
Product: AquaFir™ siding in douglas fir square edge product in black color with wire brushed texture
Product use: 1x8 boards with 1x4 battens, a reverse board and batten application
Modern home with a farmhouse feel at 6200’ in the Teton Mountains. This home used douglas fir square edge siding for the reverse board and batten application with a metal roof and some metal accents.
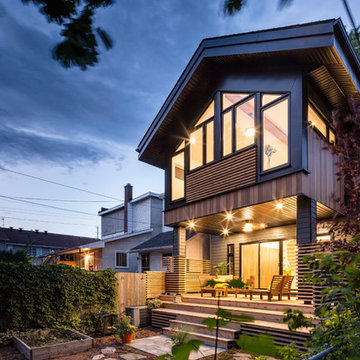
Backyard view
Project designed by Houry Avedissian of HA² Architectural Design and build by RND Construction. Photography by JVLphoto
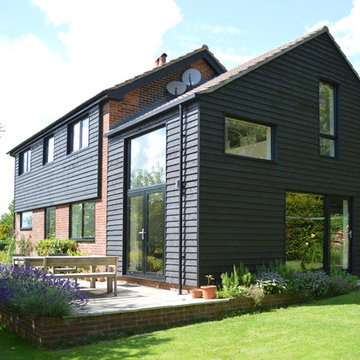
New thermally insulated timber cladding not only improves energy efficiency but updated the exterior of this tired 1960s detached house.
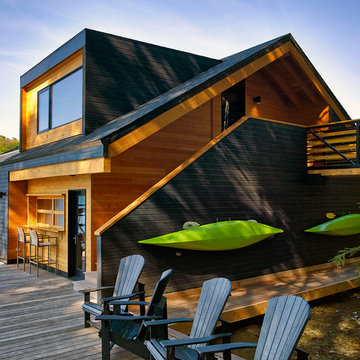
Architecture: Mike Lanctot & Zak Fish
Structural: Moses Structural Engineers

Spacious deck for taking in the clean air! Feel like you are in the middle of the wilderness while just outside your front door! Fir and larch decking feels like it was grown from the trees that create your canopy.
3.796 Billeder af sort træhus
9
