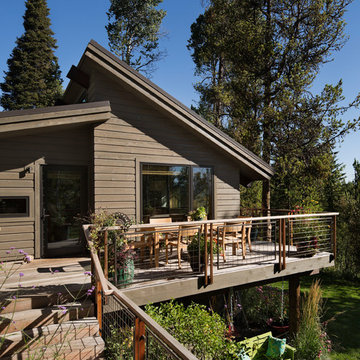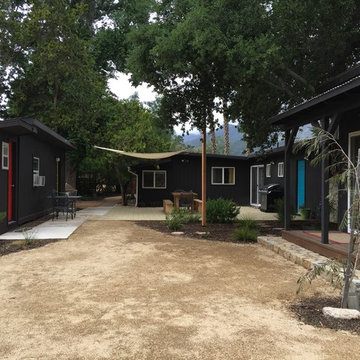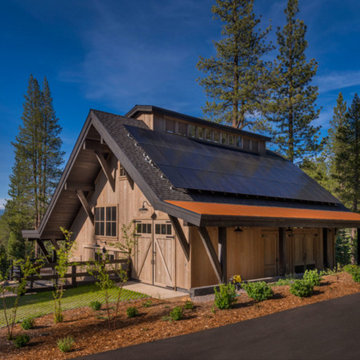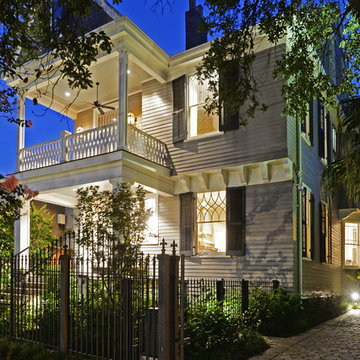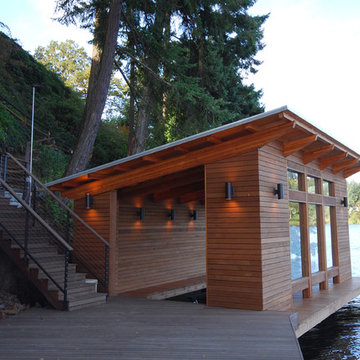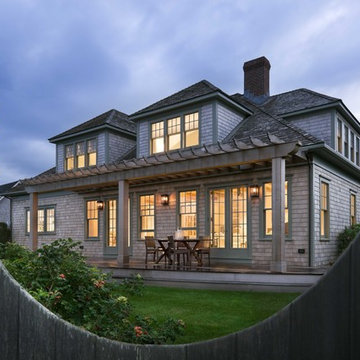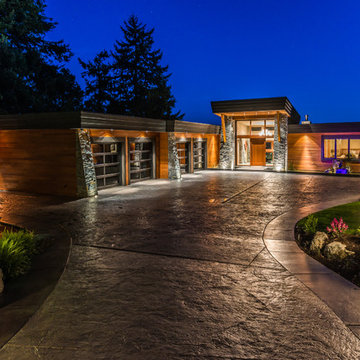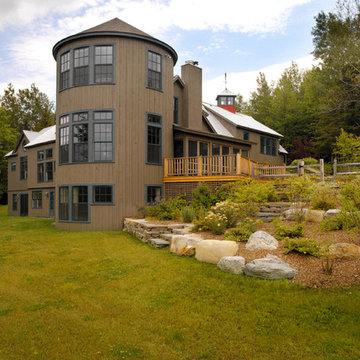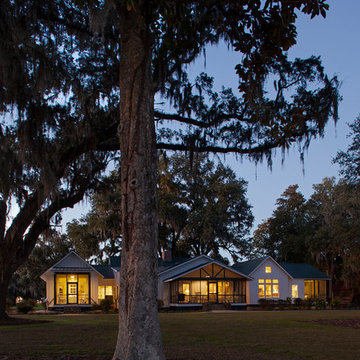9.993 Billeder af sort træhus
Sorteret efter:
Budget
Sorter efter:Populær i dag
121 - 140 af 9.993 billeder
Item 1 ud af 3
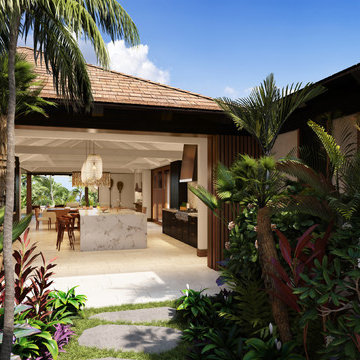
This beautiful beach villa is built on Kauai's south shore. It's a modern twist on traditional tropical with white board and batten walls, teak paneling, and a modern kitchen in a more traditional great room. The mix of white paneling and teak doors is a warm and elegant take on beach style design. The vaulted ceiling and pocketing sliding doors give this home a light and airy indoor-outdoor feel. The entrance is a cozy courtyard filled with lush tropical landscaping with a natural lava rock stepping stone path lead into the home.

View of carriage house garage doors, observatory silo, and screened in porch overlooking the lake.
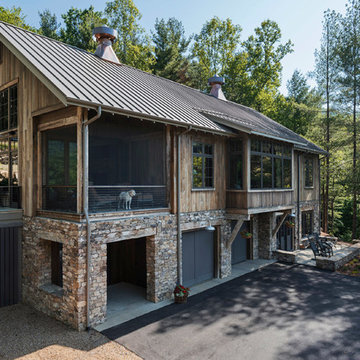
We used the timber frame of a century old barn to build this rustic modern house. The barn was dismantled, and reassembled on site. Inside, we designed the home to showcase as much of the original timber frame as possible.
Photography by Todd Crawford
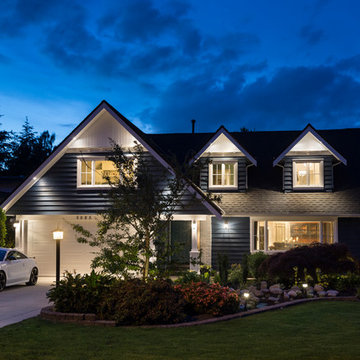
This was a great night shot of the home. It really shows off some of the lighting and landscape features.
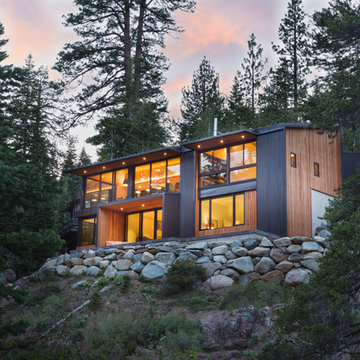
Natural ventilation occurs through high hopper windows and multi-slide floor-to-ceiling windows, positioned to convect cool air currents from the nearby creek. The roof and exterior walls are clad in lifetime corrugated dark steel reducing maintenance and replacement waste, and insulated with high-rated green material – soy-foam.
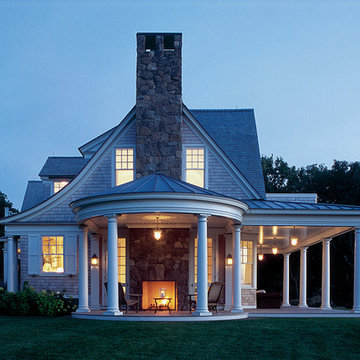
The exterior porch has an outdoor fireplace that connects to the living room fireplace inside. The porches extend the living spaces to the exterior and then connect to the landscape with one step down to the grass. The curving roof-line gives a soft flow to the facade.
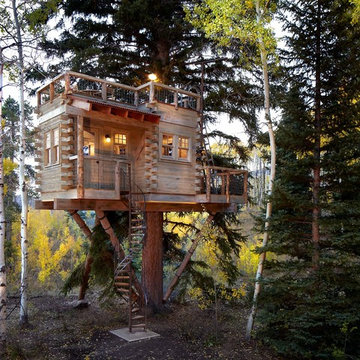
This family treehouse can be used year round for a variety of activities. The upper deck, with stunning views, is perfect for summer picnics, while the side deck is more suited for a quiet spot to read or relax. The interior has a couch for napping, a desk for writing and working, a kitchenette and small dining area. The initial inspiration for the room was a cozy spot for hosting lunch and dinner parties... in a unique & rustic setting.
Photo by David Patterson Photography
www.davidpattersonphotography.com
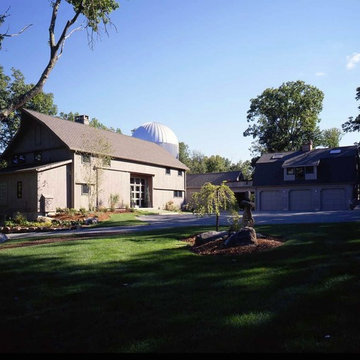
Yankee Barn Homes - From the front of this contemporary post and beam barn home, the over size sliding barn door and the large steel and glass front door are visible.
9.993 Billeder af sort træhus
7


