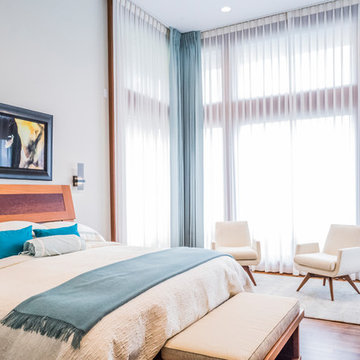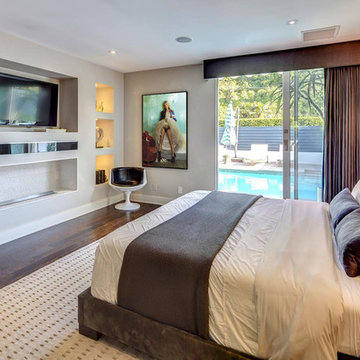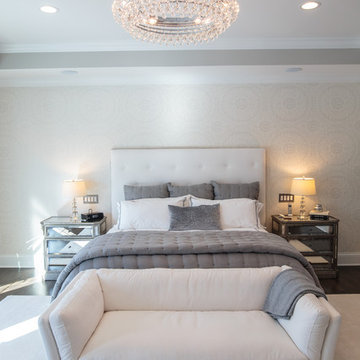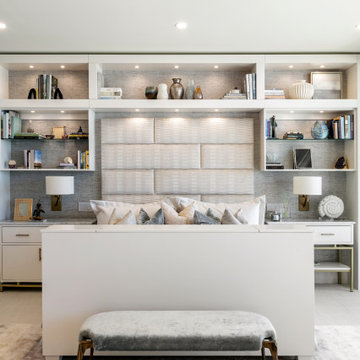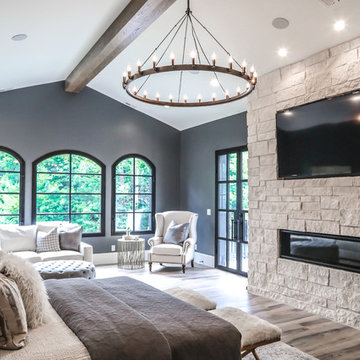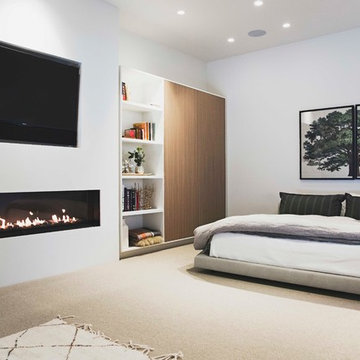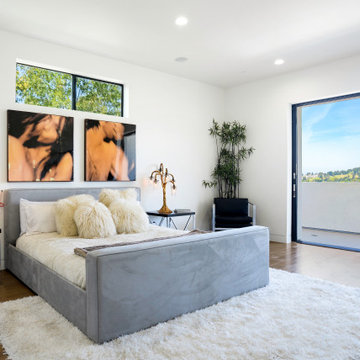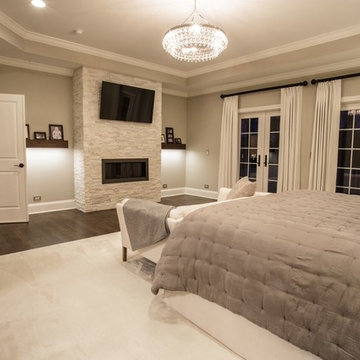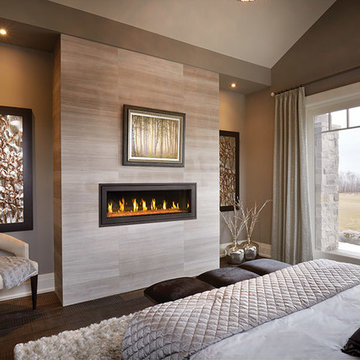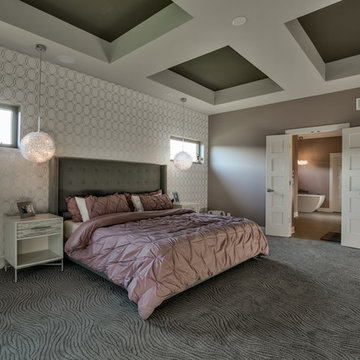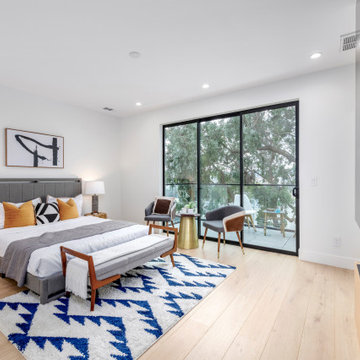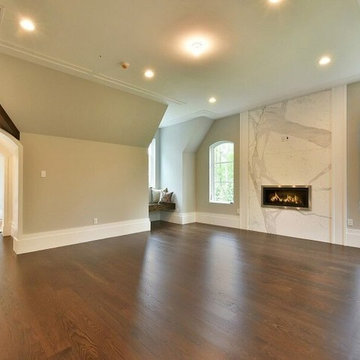454 Billeder af soveværelse med aflang pejs
Sorteret efter:
Budget
Sorter efter:Populær i dag
41 - 60 af 454 billeder
Item 1 ud af 3
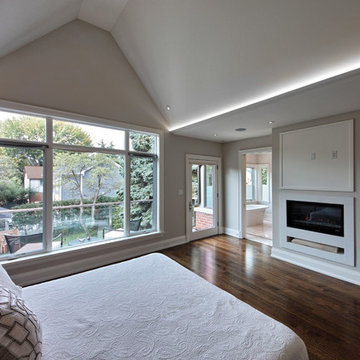
The vaulted master looks out onto a private balcony with glass railings to maximize the view.
Graham Marshall Photography
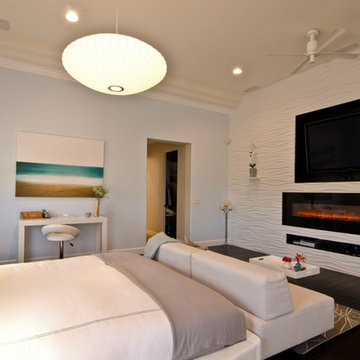
We designed this modern, cozy master bedroom to support the family's lifestyle. We installed a wall of 3D tile to house the new electric fireplace, television and components. We dropped a George Nelson Bubble Lamp on a dimmer switch above the bed for a modern touch.
Interior Design by Mackenzie Collier Interiors (Phoenix, AZ), Photography by Jaryd Niebauer Photography (Phoenix, AZ)
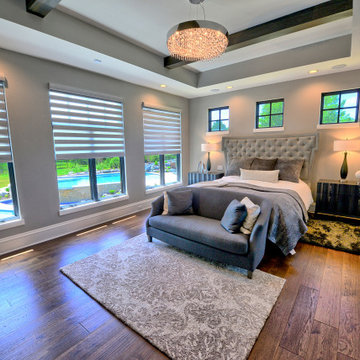
This Master Bedroom is a true retreat. A large wall of windows open to the pool area and supply ample natural light. The blinds are controlled with the push of a button and the fireplace features a large TV above.
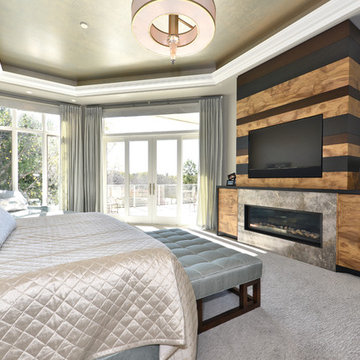
The master suite at this London Hunt Club home shows a feature wall with a gorgeous colour-blocked stained wood mantle with built in natural gas ribbon fireplace and flat screen tv. Window coverings provided by Designers' Edge. Hunter Douglas Opaque roller blinds are paired with gorgeous 6" pinch pleated drapery in Scalamadre, Salon Moire Damask.
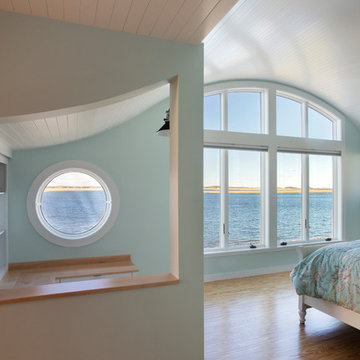
Situated along Eagle River, looking across to the mouth of the Ipswich Harbor, this was clearly a little cape house that was married to the sea. The owners were inquiring about adding a simple shed dormer to provide additional exposure to the stunning water view, but they were also interested in what Mathew would design if this beach cottage were his.
Inspired by the waves that came ashore mere feet from the little house, Mathew took up a fat marker and sketched a sweeping, S-shape dormer on the waterside of the building. He then described how the dormer would be designed in the shape of an ocean wave. “This way,” he explained, “you will not only be able to see the ocean from your new master bedroom, you’ll also be able to experience that view from a space that actually reflects the spirit of the waves.”
Mathew and his team designed the master suite and study using a subtle combination of contemporary and traditional, beach-house elements. The result was a completely unique and one-of-a-kind space inside and out. Transparencies are built into the design via features like gently curved glass that reflects the water and the arched interior window separating the bedroom and bath. On the exterior, the curved dormer on the street side echoes these rounded shapes and lines to create continuity throughout. The sense of movement is accentuated by the continuous, V-groove boarded ceiling that runs from one ocean-shaped dormer through to the opposite side of the house.
The bedroom features a cozy sitting area with built in storage and a porthole window to look out onto the rowboats in the harbor. A bathroom and closet were combined into a single room in a modern design that doesn't sacrifice any style or space and provides highly efficient functionality. A striking barn door made of glass with industrial hardware divides the two zones of the master suite. The custom, built-in maple cabinetry of the closets provides a textural counterpoint to the unique glass shower that incorporates sea stones and an ocean wave motif accent tile.
With this spectacular design vision, the owners are now able to enjoy their stunning view from a bright and spacious interior that brings the natural elements of the beach into the home.
Photo by Eric Roth
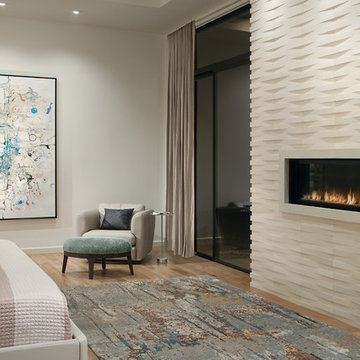
"Tropical White" Island Stone gives texture and definition to this fireplace wall, while the warm wood flooring provides an intimate feeling in the bedroom.
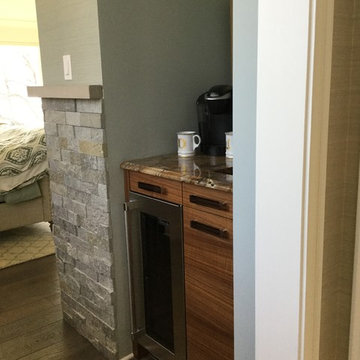
Master suite sanctuary and retreat. Private time from the the rest of the house was the goal here. Soft water spa like finishes add to the soothing experience. Rich warm fabric, flooring and big comfy chairs to take in the lake views, the fireplace and TV while sipping fresh morning coffee or evening wine from from the private beverage bar.
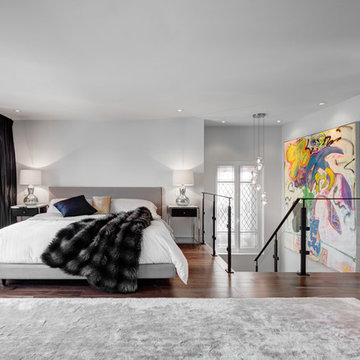
interior design by Tanya Yeung at Analogue Design Studio ; millwork by John Ozimec at Laneway Studio ; landscaping by Living Space Landscape ; art consulting by Mazarfox ; construction by C4 Construction ; photography by Arnaud Marthouret at Revelateur Studio
454 Billeder af soveværelse med aflang pejs
3
