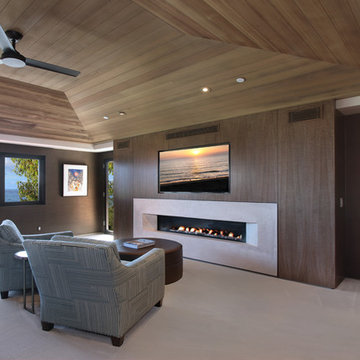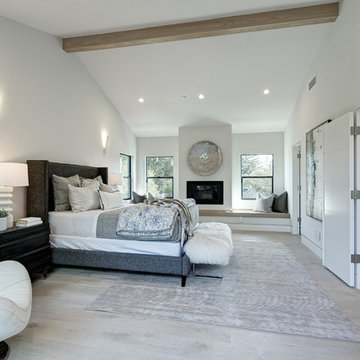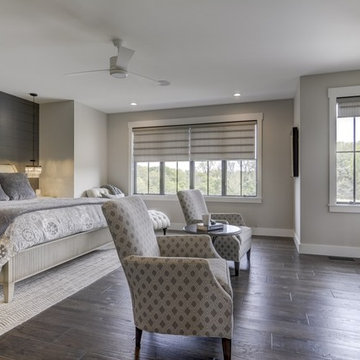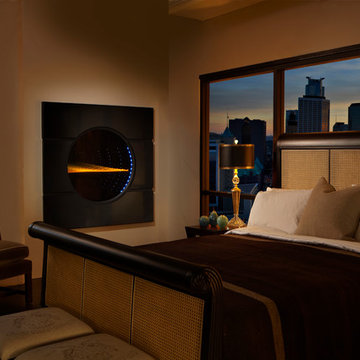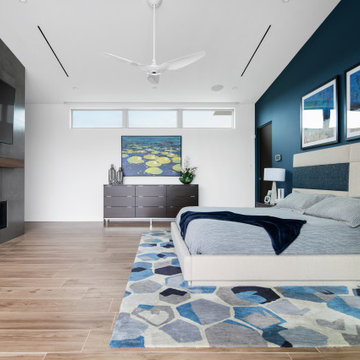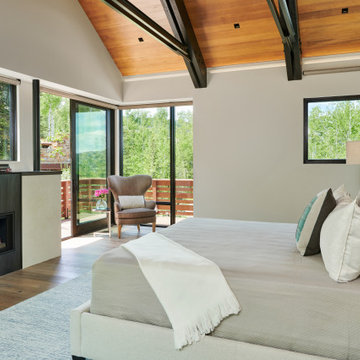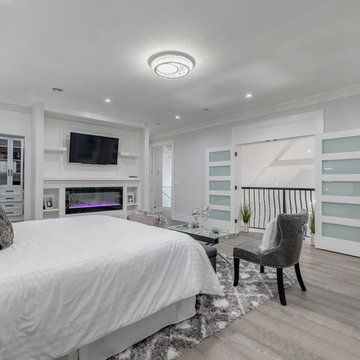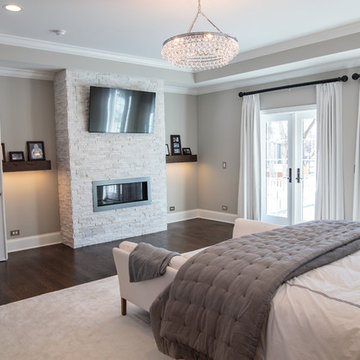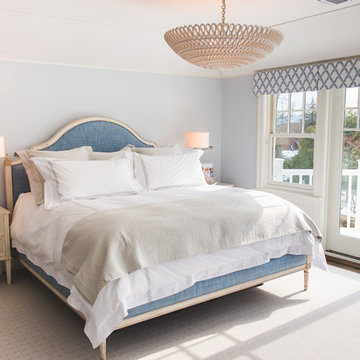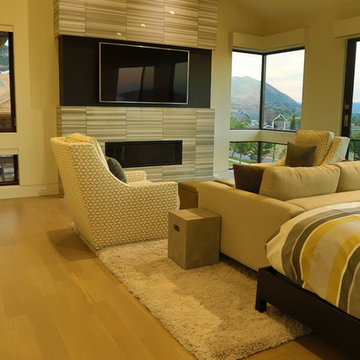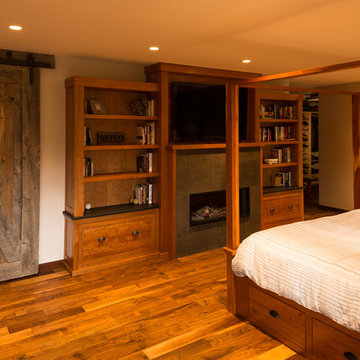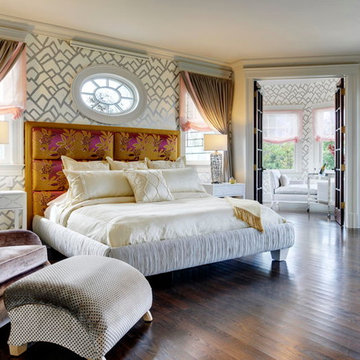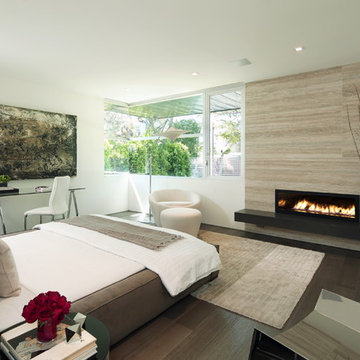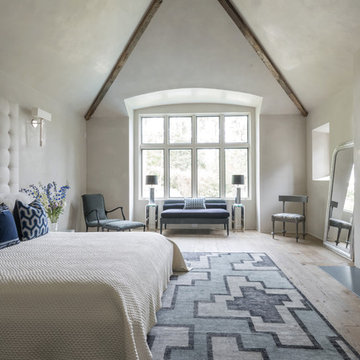454 Billeder af soveværelse med aflang pejs
Sorteret efter:
Budget
Sorter efter:Populær i dag
81 - 100 af 454 billeder
Item 1 ud af 3
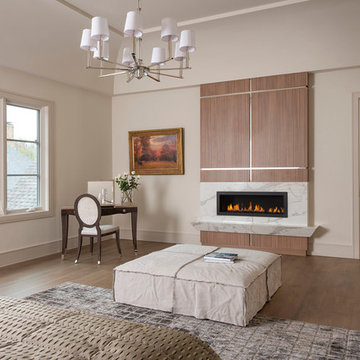
A linear fireplace in a master bedroom designed by AVID Associates for a home in University Park, Dallas, Texas.
Dan Piassick
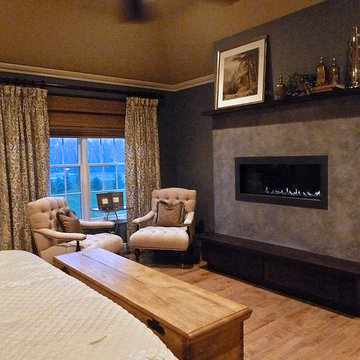
Our clients purchased their home with no custom upgrades... this was the perfect blank canvas for our team to get started.
Traditional elements and heavily carved moldings are some of the details found in the first floor. We chose cozy fabrics and furniture to accommodate this family of four.
The master bed room suite has a bit of a transitional feel... the custom furniture pieces here are more clean and streamlined.
We achieve added interest and texture with the use of different hardwood finishes. The master bedroom floor is a blonde hardwood with large hand knotted area rugs made from wool. An antique trunk at the foot of the bed works perfectly with the mirrored side chest and tall painted armoire.
A modern update in the master bath included a glass enclosure shower with frosted sea glass tiles. Window treatments and accessories complete the rooms for that instant lived in feel. We love it!
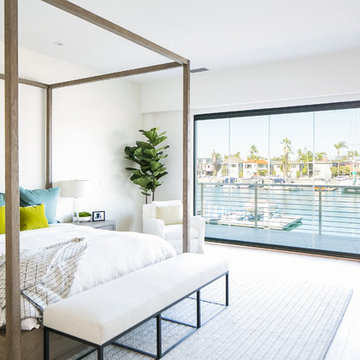
This expansive Master Bedroom with adjoining balcony leaves plenty of space for sitting, lounging and sleeping. A modern wood canopy bed is perfect for the 10+ ceilings. A wool cable knit rug gives comfort and warmth underfoot, while the ocean blue and chartreuse pillows give a pop of color to this otherwise serene space.Photography by Ryan Garvin.
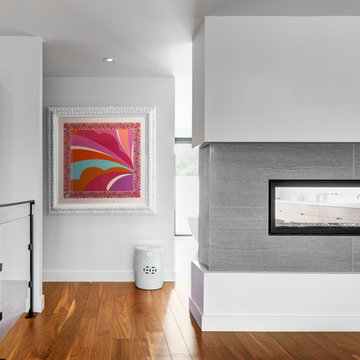
interior design by Tanya Yeung at Analogue Design Studio ; millwork by John Ozimec at Laneway Studio ; landscaping by Living Space Landscape ; art consulting by Mazarfox ; construction by C4 Construction ; photography by Arnaud Marthouret at Revelateur Studio
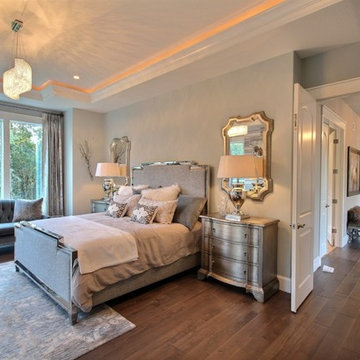
The Ascension - Super Ranch on Acreage in Ridgefield Washington by Cascade West Development Inc.
Another highlight of this home is the fortified retreat of the Master Suite and Bath. A built-in linear fireplace, custom 11ft coffered ceilings and 5 large windows allow the delicate interplay of light and form to surround the home-owner in their place of rest. With pristine beauty and copious functions the Master Bath is a worthy refuge for anyone in need of a moment of peace. The gentle curve of the 10ft high, barrel-vaulted ceiling frames perfectly the modern free-standing tub, which is set against a backdrop of three 6ft tall windows. The large personal sauna and immense tile shower offer even more options for relaxation and relief from the day.
Cascade West Facebook: https://goo.gl/MCD2U1
Cascade West Website: https://goo.gl/XHm7Un
These photos, like many of ours, were taken by the good people of ExposioHDR - Portland, Or
Exposio Facebook: https://goo.gl/SpSvyo
Exposio Website: https://goo.gl/Cbm8Ya
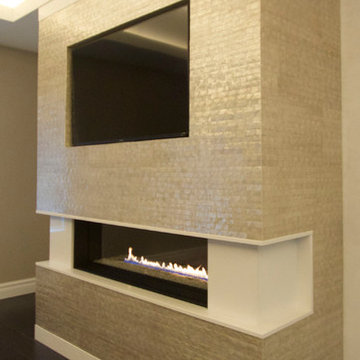
Taupe reflective capiz shell tiles bring a touch of Miami glamour to the vented fireplace in this transitional master bedroom. A white Caesarstone base and surround complement the contemporary SPARK’s flame-only fire with sparkling iceglass fire objects.
454 Billeder af soveværelse med aflang pejs
5
