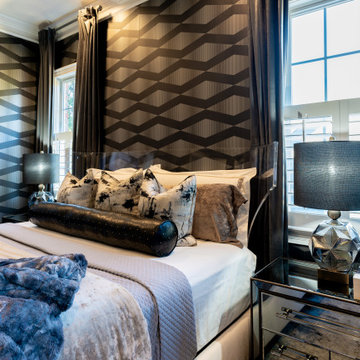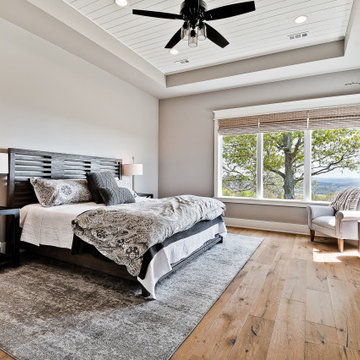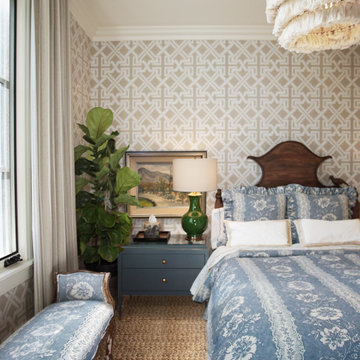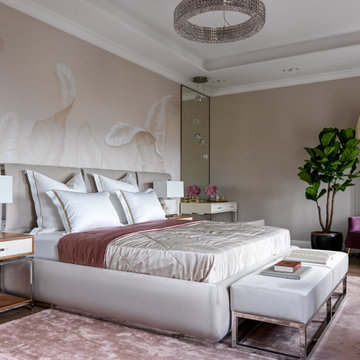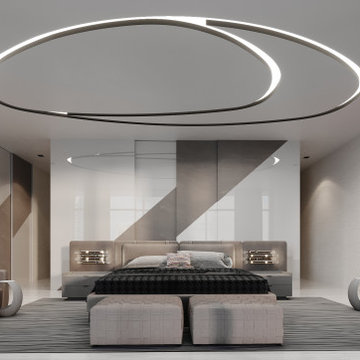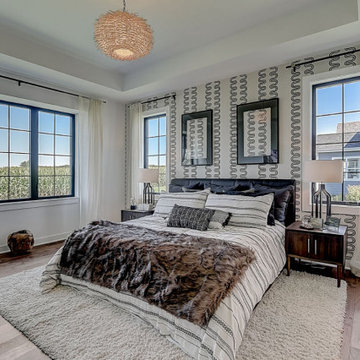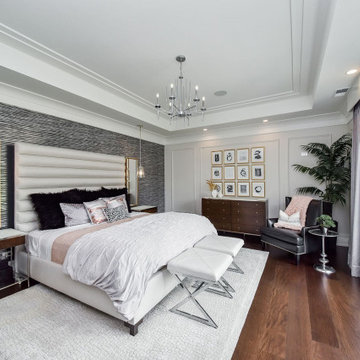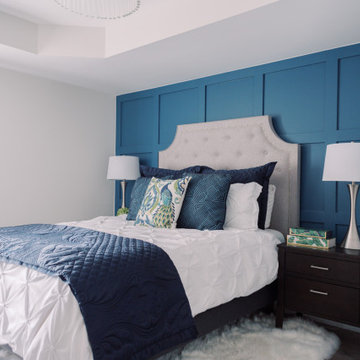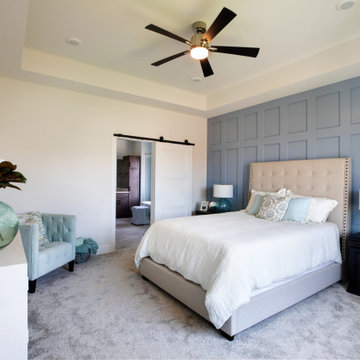5.726 Billeder af soveværelse med bakkeloft og kassetteloft
Sorteret efter:
Budget
Sorter efter:Populær i dag
121 - 140 af 5.726 billeder
Item 1 ud af 3
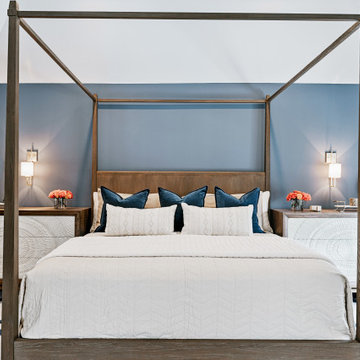
Cool tones like Sherwin Williams' Distance Blue walls welcome you into the modern four-poster bed.

This 2-story home includes a 3- car garage with mudroom entry, an inviting front porch with decorative posts, and a screened-in porch. The home features an open floor plan with 10’ ceilings on the 1st floor and impressive detailing throughout. A dramatic 2-story ceiling creates a grand first impression in the foyer, where hardwood flooring extends into the adjacent formal dining room elegant coffered ceiling accented by craftsman style wainscoting and chair rail. Just beyond the Foyer, the great room with a 2-story ceiling, the kitchen, breakfast area, and hearth room share an open plan. The spacious kitchen includes that opens to the breakfast area, quartz countertops with tile backsplash, stainless steel appliances, attractive cabinetry with crown molding, and a corner pantry. The connecting hearth room is a cozy retreat that includes a gas fireplace with stone surround and shiplap. The floor plan also includes a study with French doors and a convenient bonus room for additional flexible living space. The first-floor owner’s suite boasts an expansive closet, and a private bathroom with a shower, freestanding tub, and double bowl vanity. On the 2nd floor is a versatile loft area overlooking the great room, 2 full baths, and 3 bedrooms with spacious closets.
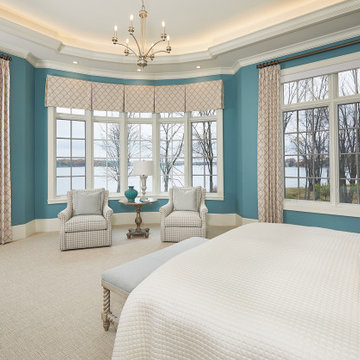
A blue and white master bedroom with views of the lake and beautiful accent lighting
Photo by Ashley Avila Photography
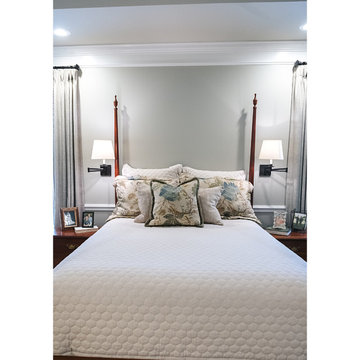
Everyone deserves an incredible master suite and this one delivers. The soothing wall color and blackout drapery make this a perfect retreat.
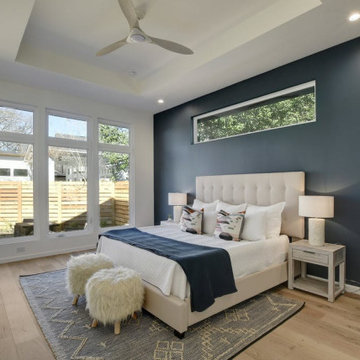
Master bedroom with neutral colors, navy blue accent wall, tray ceiling and large windows.
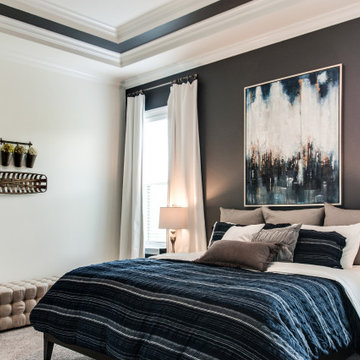
The inviting master bedroom has so many textures and colors that appeal to any eye.
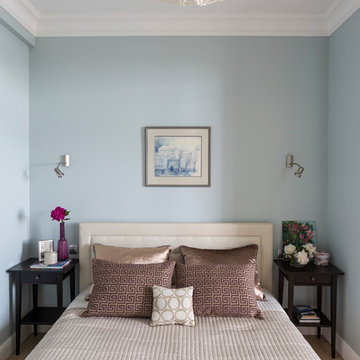
Вид из спальни на гостиную. Спальня отделена от гостиной небольшими выступами стен и шторами из легкого тюля

We love this master bedroom's sitting area featuring arched entryways, a custom fireplace and sitting area, and wood floors.
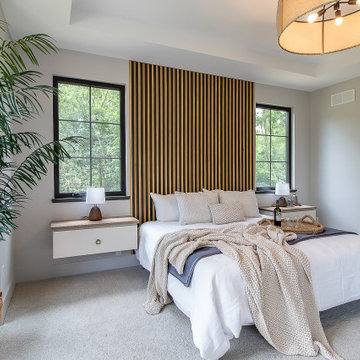
Our Barrington model features master bedroom with a custom slat headboard and floating nightstands. Come check it out!
.
.
#payneandpayne #homebuilder #homedecor #custombuild #slatwall #slatheadboard
#ohiocustomhomes #masterbedroom #floatingnightstand #clevelandbuilders #auroraohio #AtHomeCLE #barrington
@jenawalker.interiordesign
?@paulceroky
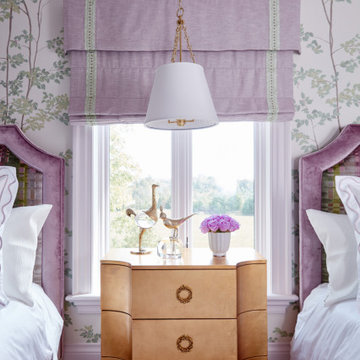
This estate is a transitional home that blends traditional architectural elements with clean-lined furniture and modern finishes. The fine balance of curved and straight lines results in an uncomplicated design that is both comfortable and relaxing while still sophisticated and refined. The red-brick exterior façade showcases windows that assure plenty of light. Once inside, the foyer features a hexagonal wood pattern with marble inlays and brass borders which opens into a bright and spacious interior with sumptuous living spaces. The neutral silvery grey base colour palette is wonderfully punctuated by variations of bold blue, from powder to robin’s egg, marine and royal. The anything but understated kitchen makes a whimsical impression, featuring marble counters and backsplashes, cherry blossom mosaic tiling, powder blue custom cabinetry and metallic finishes of silver, brass, copper and rose gold. The opulent first-floor powder room with gold-tiled mosaic mural is a visual feast.
5.726 Billeder af soveværelse med bakkeloft og kassetteloft
7
