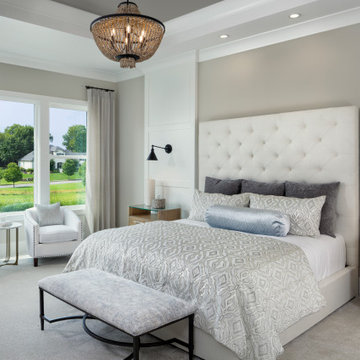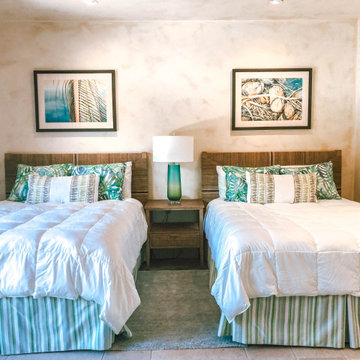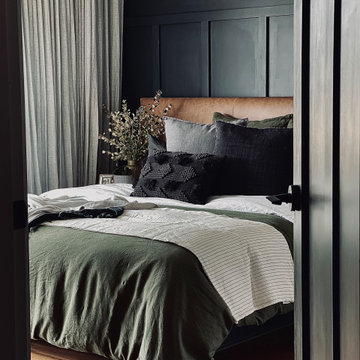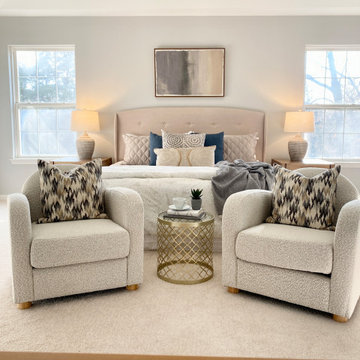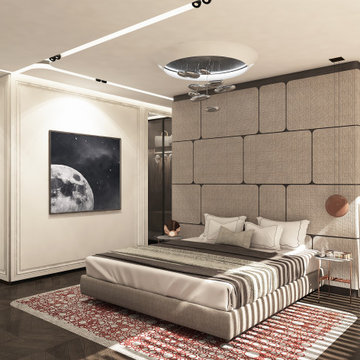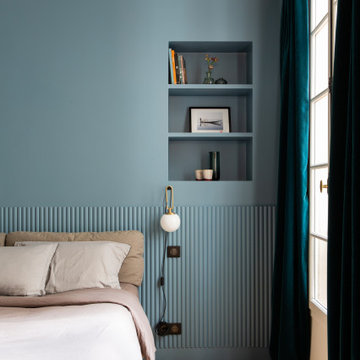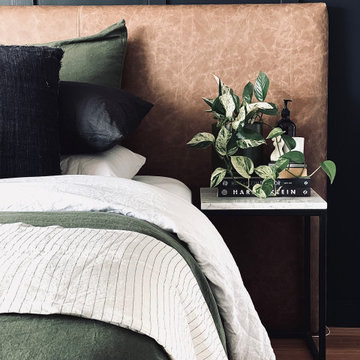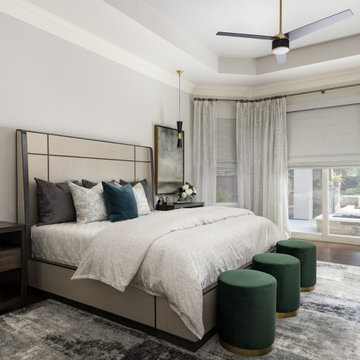553 Billeder af soveværelse med bakkeloft
Sorteret efter:
Budget
Sorter efter:Populær i dag
41 - 60 af 553 billeder
Item 1 ud af 3
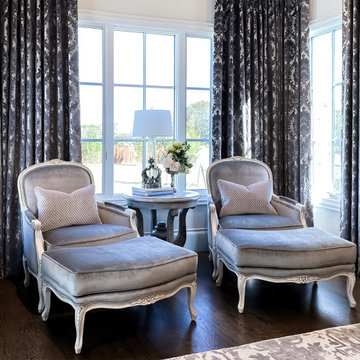
As you walk through the front doors of this Modern Day French Chateau, you are immediately greeted with fresh and airy spaces with vast hallways, tall ceilings, and windows. Specialty moldings and trim, along with the curated selections of luxury fabrics and custom furnishings, drapery, and beddings, create the perfect mixture of French elegance.
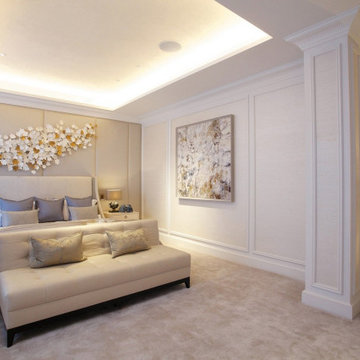
A beige color scheme dominates the master bedroom in this property. The upholstery and carpeting all around the room is so cozy and warm.
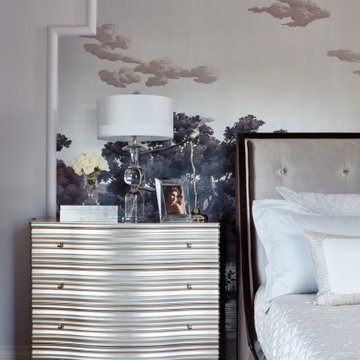
This estate is a transitional home that blends traditional architectural elements with clean-lined furniture and modern finishes. The fine balance of curved and straight lines results in an uncomplicated design that is both comfortable and relaxing while still sophisticated and refined. The red-brick exterior façade showcases windows that assure plenty of light. Once inside, the foyer features a hexagonal wood pattern with marble inlays and brass borders which opens into a bright and spacious interior with sumptuous living spaces. The neutral silvery grey base colour palette is wonderfully punctuated by variations of bold blue, from powder to robin’s egg, marine and royal. The anything but understated kitchen makes a whimsical impression, featuring marble counters and backsplashes, cherry blossom mosaic tiling, powder blue custom cabinetry and metallic finishes of silver, brass, copper and rose gold. The opulent first-floor powder room with gold-tiled mosaic mural is a visual feast.
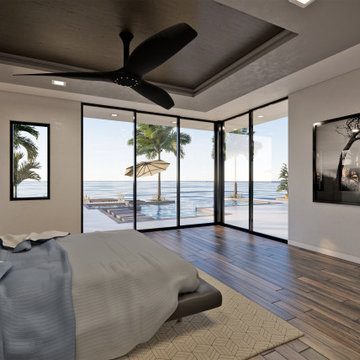
This spec home investor came to DSA with a unique challenge: to create a residence that could be sold for 8-10 million dollars on a 2-3 million dollar construction budget. The investor gave the design team complete creative control on the project, giving way to an opportunity for the team to pursue anything and everything as long as it fit in the construction budget. Out of this challenge was born a stunning modern/contemporary home that carries an atmosphere that is both luxurious and comfortable. The residence features a first floor owners’ suite, study, glass lined wine cellar, entertainment retreat, spacious great room, pool deck & lanai, bonus room, terrace, and five upstairs bedrooms. The lot chosen for the home sits on the beautiful St. Petersburg waterfront, and Designers made sure to take advantage of this at every angle of the home, creating sweeping views that flow between the exterior and interior spaces. The home boasts wide open spaces created by long-span trusses, and floor to ceiling glass and windows that promote natural light throughout the home. The living spaces in the home flow together as part of one contiguous interior space, reflecting a more casual and relaxed way of life.
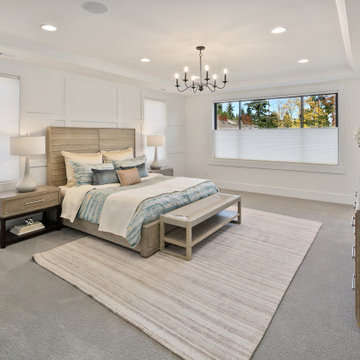
The Kelso's Primary Bedroom exudes a sense of elegance and modern charm. The black and iron chandeliers suspended from the ceiling serve as striking focal points, casting a warm and inviting glow throughout the room. The black windows add a touch of sophistication and contrast against the light-toned walls. Blue bed sheets bring a pop of color and create a tranquil atmosphere. The soft gray carpet covers the floor, providing a cozy and comfortable feel, while the light gray rug adds texture and visual interest. The light hardwood bed frame complements the overall color scheme and adds a natural element to the space. A round black wood mirror adorns one of the walls, adding depth and enhancing the room's aesthetic appeal. The tray ceiling adds architectural interest and offers the opportunity for creative lighting arrangements. The white baseboard and white wainscoting wall provide a clean and crisp backdrop, adding a touch of sophistication. White blinds on the windows allow for privacy and control of natural light. The white window trim frames the views and complements the overall color scheme. A wicker bench provides additional seating and a touch of organic texture. The Kelso's Primary Bedroom is a harmonious blend of modern elements, calming hues, and refined details, creating a serene and stylish retreat.
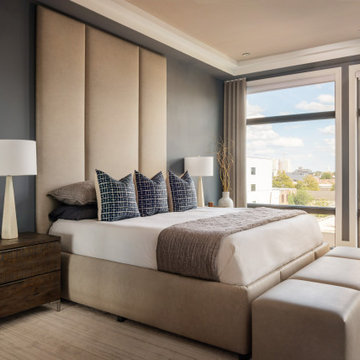
This Primary bedroom is truly a one-of-a-kind bespoke space created for these happy clients. The Henck Design team employed local furniture makers to create a soaring floor-to-ceiling upholstered headboard.
and this 12-foot expansive master bedroom is a wall-mounted custom upholstered primary bad bursting a matching bench at the end of the bed for this sleek, contemporary bedroom.
Dark wood tones on night tables as well as oversized dresser and oversized floor mirror for the bedroom allows for an ample, more masculine feel alongside the charcoal gray walls, something that the design is also known for.
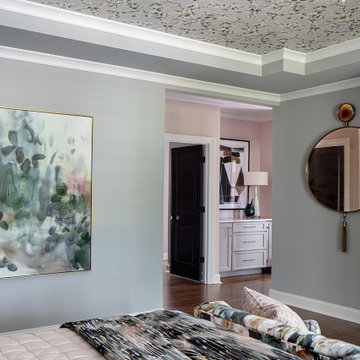
This gorgeous large master bedroom has a tray ceiling with a metallic floral wallpaper. The pretty tufted floral velvet sofa at the foot of the bed set the color for the rest of the room. This view shows the morning station with a coffee bar in the hallway that leads back to the closet and master bathroom.
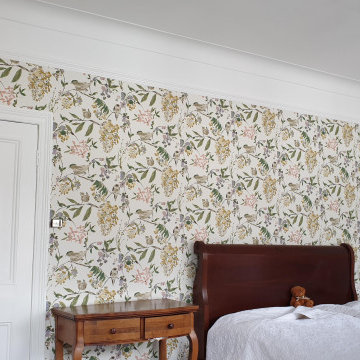
Fully renovated master bedroom with bespoke wallpaper installation, spray finish to entire woodwork inside the room, and also hand-painted and roll ceilings and walls
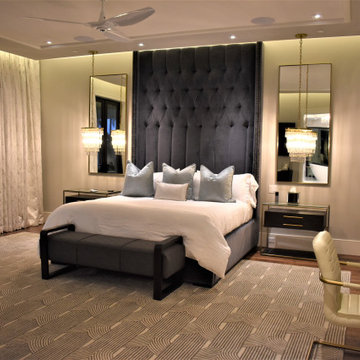
The owners bedroom has a reverse cove edge-lit ceiling that doubles as a drapery cove, with a custom made upholstered bed in in a soft gray - navy fabric with custom button and channel tufting and luxurious bedding with custom pillows and throws. Nightstand pendants float over the contemporary nightstands just beyond the custom designed, hand-made area rug sitting atop the walnut flooring.
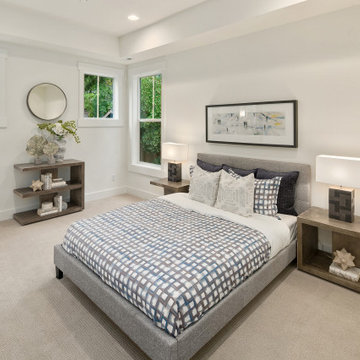
The Victoria's Guest Bedroom is a serene and stylish retreat designed for comfort and relaxation. The blue covers on the bed bring a calming and soothing atmosphere to the room, complemented by the sleek gray bedframe that adds a touch of modern elegance. The white walls create a clean and airy backdrop, allowing the other elements to stand out. Wooden bedside tables add warmth and natural texture to the space, while white and gray lamps provide soft and ambient lighting. The white windows allow natural light to fill the room, enhancing its brightness and openness. Blue pillows add a pop of color and personality, creating visual interest. The tray ceiling adds architectural detail and adds a sense of height to the room. The Victoria's Bedroom is a perfect blend of comfort, style, and tranquility, creating a restful environment for peaceful nights and rejuvenating mornings.
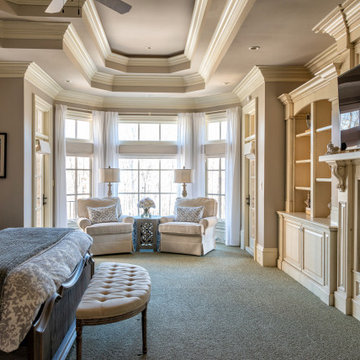
This Main Bedroom Retreat has gray walls and off white woodwork. The two sided fireplace is shared with the master bath. The doors exit to a private deck or the large family deck for access to the pool and hot tub.
553 Billeder af soveværelse med bakkeloft
3
