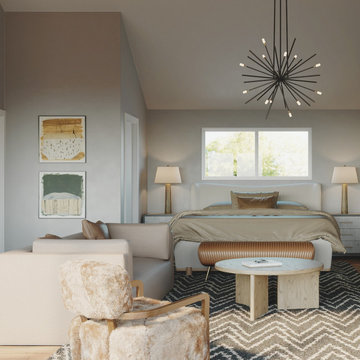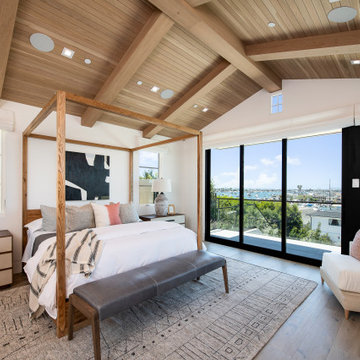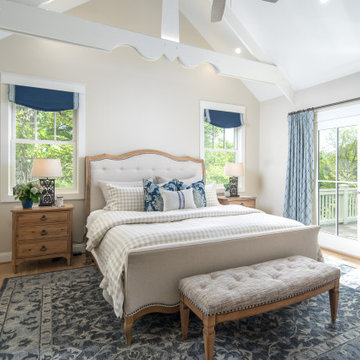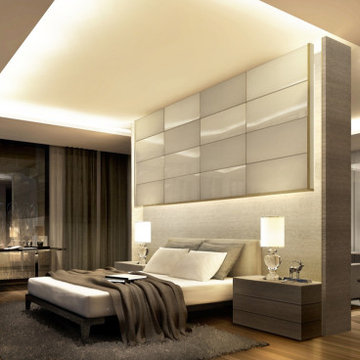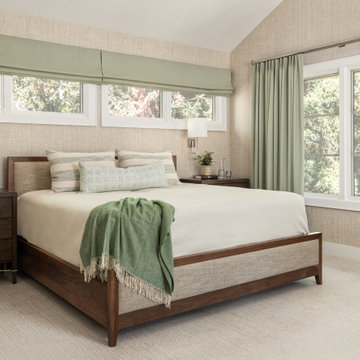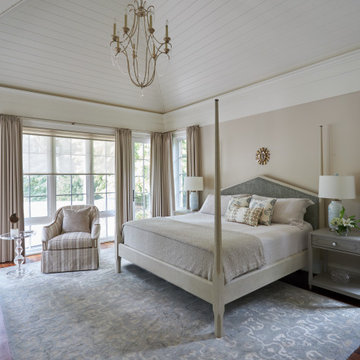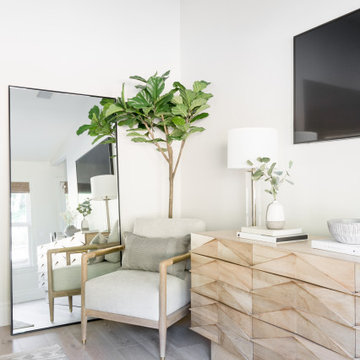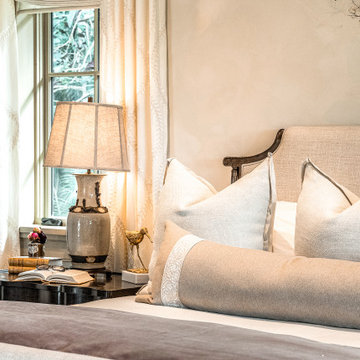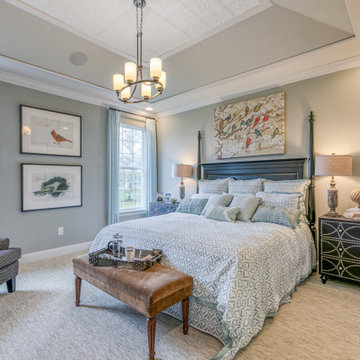791 Billeder af soveværelse med beige vægge og hvælvet loft
Sorteret efter:
Budget
Sorter efter:Populær i dag
81 - 100 af 791 billeder
Item 1 ud af 3
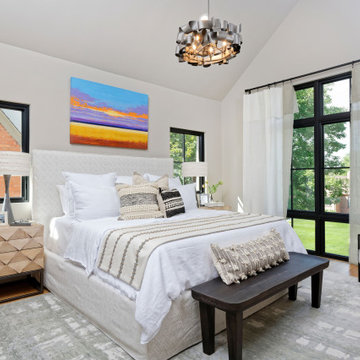
This master suite featured in the 2019 Denver Designer Showhouse has a natural, sophisticated look: accent wall made with wood pieces; stunning 6ft mirror; edgy, metal pendant; and a light palette with pops of bright art.
Project designed by Denver, Colorado interior designer Margarita Bravo. She serves Denver as well as surrounding areas such as Cherry Hills Village, Englewood, Greenwood Village, and Bow Mar.
For more about MARGARITA BRAVO, click here: https://www.margaritabravo.com/
To learn more about this project, click here:
https://www.margaritabravo.com/portfolio/denver-showhouse-2019-modern-bohemian/
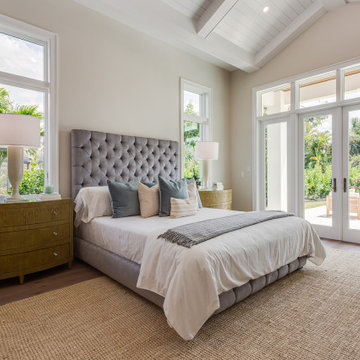
This 2-story coastal house plan features 4 bedrooms, 4 bathrooms, 2 half baths and 4 car garage spaces. Its design includes a slab foundation, concrete block exterior walls, flat roof tile and stucco finish. This house plan is 85’4″ wide, 97’4″ deep and 29’2″ high.
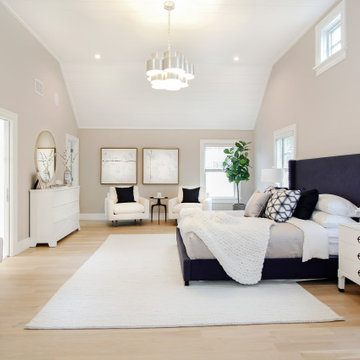
This beautiful new construction home in Rowayton, Connecticut was staged by BA Staging & Interiors. Neutral furniture and décor were used to enhance the architecture and luxury features and create a soothing environment. This home includes 4 bedrooms, 5 bathrooms and 4,500 square feet.
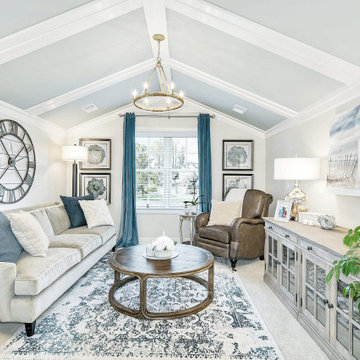
A rustic coastal retreat created to give our clients a sanctuary and place to escape the from the ebbs and flows of life.
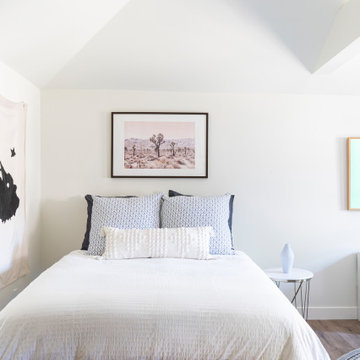
In the quite streets of southern Studio city a new, cozy and sub bathed bungalow was designed and built by us.
The white stucco with the blue entrance doors (blue will be a color that resonated throughout the project) work well with the modern sconce lights.
Inside you will find larger than normal kitchen for an ADU due to the smart L-shape design with extra compact appliances.
The roof is vaulted hip roof (4 different slopes rising to the center) with a nice decorative white beam cutting through the space.
The bathroom boasts a large shower and a compact vanity unit.
Everything that a guest or a renter will need in a simple yet well designed and decorated garage conversion.
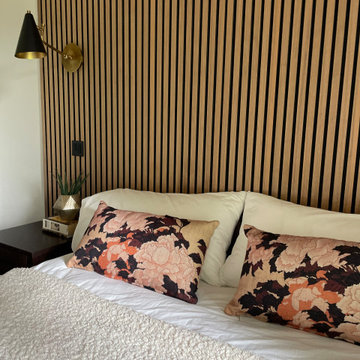
The wood in this room warm the scheme. From the floor to the pendant light and the wooden wall panels, which go to the full 4 metre height of the ceiling
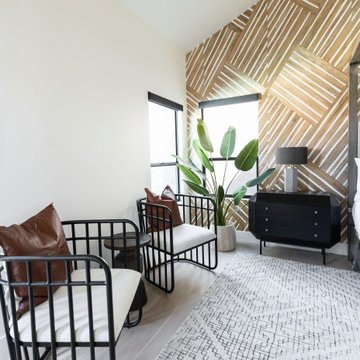
This Primary Bedroom is rustic but elegant with wallpaper to keep your eye interested. The canopy bed is the perfect addition to the pitched ceiling and this special room.
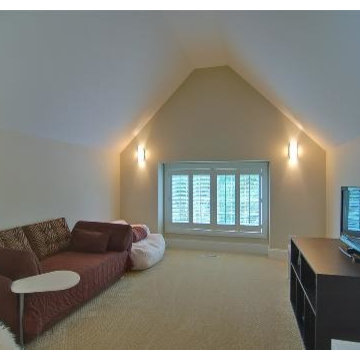
The bonus space above the garage offers an extra room that offers many different functions.
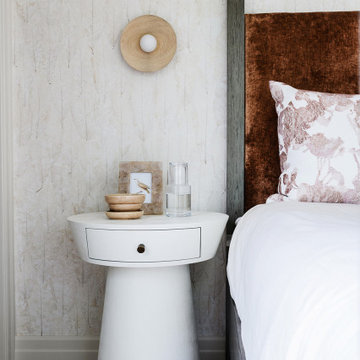
Sumptuous spaces are created throughout the house with the use of dark, moody colors, elegant upholstery with bespoke trim details, unique wall coverings, and natural stone with lots of movement.
The mix of print, pattern, and artwork creates a modern twist on traditional design.
791 Billeder af soveværelse med beige vægge og hvælvet loft
5

