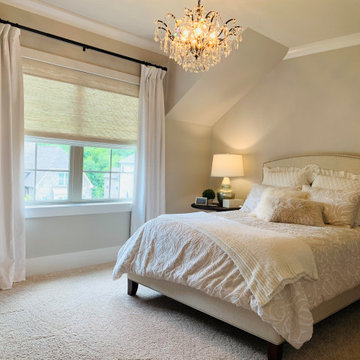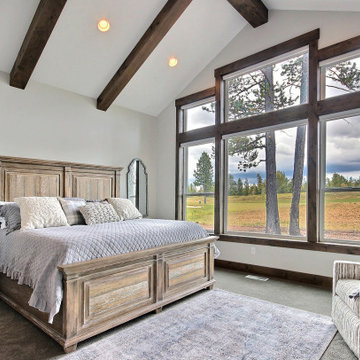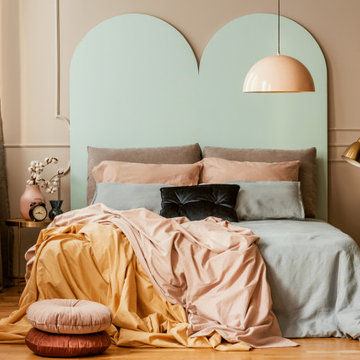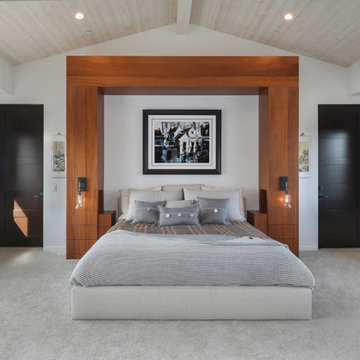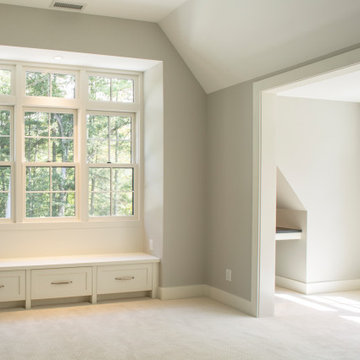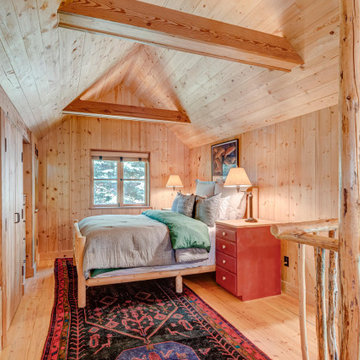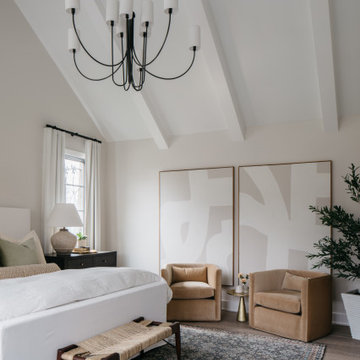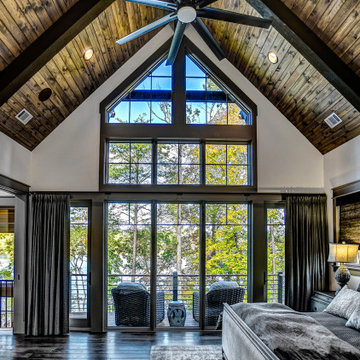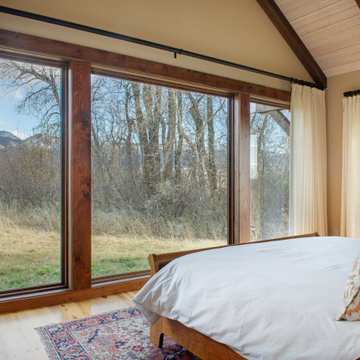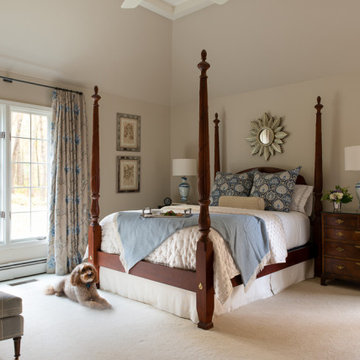791 Billeder af soveværelse med beige vægge og hvælvet loft
Sorteret efter:
Budget
Sorter efter:Populær i dag
141 - 160 af 791 billeder
Item 1 ud af 3
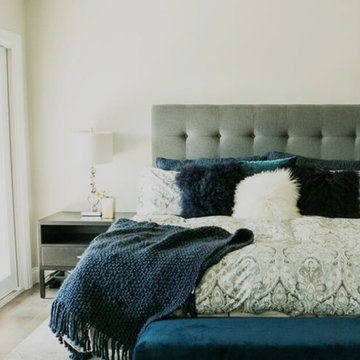
Japandi stye is a cross between a little Asian aesthetic and modern, with soft touches in between.
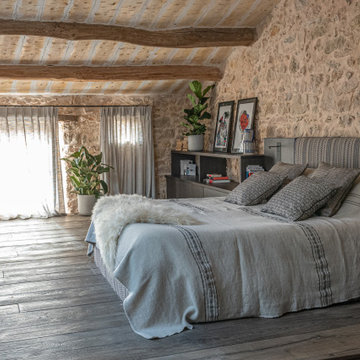
Espace couchage sous la charpente avec son plafond provençal et ses murs en pierres restaurées. Parquet massif équipé d'un chauffage au sol. Tête de lit et linéaire de rangement réalisés sur mesures.
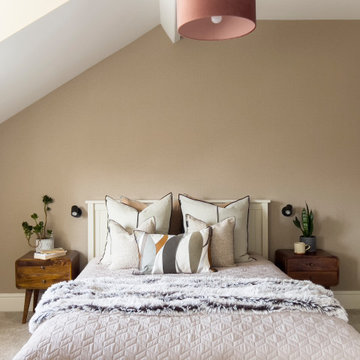
The guest bedroom at the top of the house has a cosy and natural feel. The neutral wall colours harmonise with the terracotta blinds and lampshades. The interior design is by Ivywell Interiors.
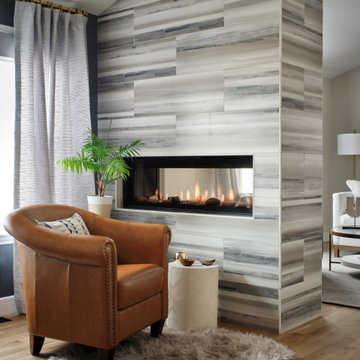
A cozy place to snuggle up and read a book, this custom 2 sided fireplace with floor to ceiling tile and custom drapery is accompanied by a leather accent chair and white drum side table. A furry rug provides the perfect place to warm up.
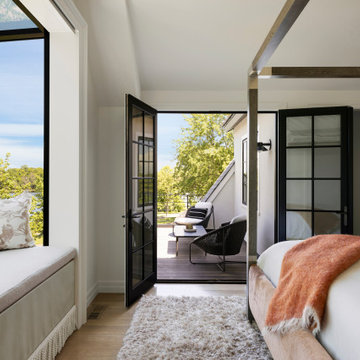
Sumptuous spaces are created throughout the house with the use of dark, moody colors, elegant upholstery with bespoke trim details, unique wall coverings, and natural stone with lots of movement.
The mix of print, pattern, and artwork creates a modern twist on traditional design.
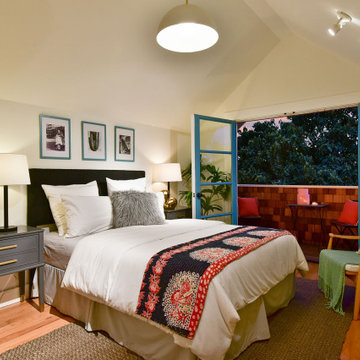
We updated this 1907 two-story family home for re-sale. We added modern design elements and amenities while retaining the home’s original charm in the layout and key details. The aim was to optimize the value of the property for a prospective buyer, within a reasonable budget.
New French doors from kitchen and a rear bedroom open out to a new bi-level deck that allows good sight lines, functional outdoor living space, and easy access to a garden full of mature fruit trees. French doors from an upstairs bedroom open out to a private high deck overlooking the garden. The garage has been converted to a family room that opens to the garden.
The bathrooms and kitchen were remodeled the kitchen with simple, light, classic materials and contemporary lighting fixtures. New windows and skylights flood the spaces with light. Stained wood windows and doors at the kitchen pick up on the original stained wood of the other living spaces.
New redwood picture molding was created for the living room where traces in the plaster suggested that picture molding has originally been. A sweet corner window seat at the living room was restored. At a downstairs bedroom we created a new plate rail and other redwood trim matching the original at the dining room. The original dining room hutch and woodwork were restored and a new mantel built for the fireplace.
We built deep shelves into space carved out of the attic next to upstairs bedrooms and added other built-ins for character and usefulness. Storage was created in nooks throughout the house. A small room off the kitchen was set up for efficient laundry and pantry space.
We provided the future owner of the house with plans showing design possibilities for expanding the house and creating a master suite with upstairs roof dormers and a small addition downstairs. The proposed design would optimize the house for current use while respecting the original integrity of the house.
Photography: John Hayes, Open Homes Photography
https://saikleyarchitects.com/portfolio/classic-craftsman-update/
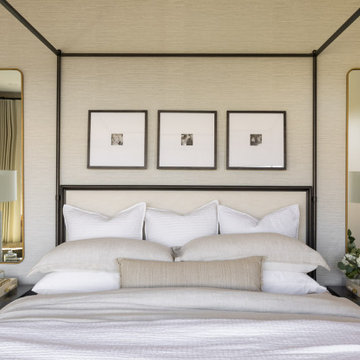
This was a whole home renovation where nothing was left untouched. We took out a few walls to create a gorgeous great room, custom designed millwork throughout, selected all new materials, finishes in all areas of the home.
We also custom designed a few furniture pieces and procured all new furnishings, artwork, drapery and decor.
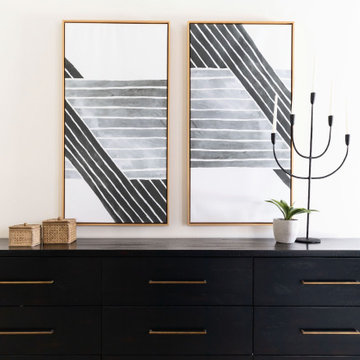
This Primary Bedroom is rustic but elegant with wallpaper to keep your eye interested. The canopy bed is the perfect addition to the pitched ceiling and this special room.
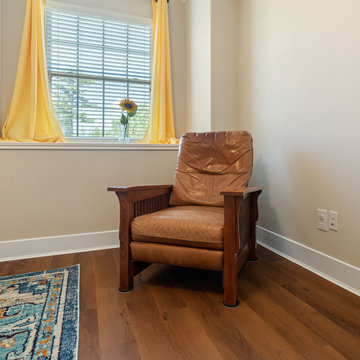
Rich toasted cherry with a light rustic grain that has iconic character and texture. With the Modin Collection, we have raised the bar on luxury vinyl plank. The result: a new standard in resilient flooring.
Our Base line features smaller planks and less prominent bevels, at an even lower price point. Both offer true embossed-in-register texture, a low sheen level, a commercial-grade wear-layer, a pre-attached underlayment, a rigid SPC core, and are 100% waterproof.
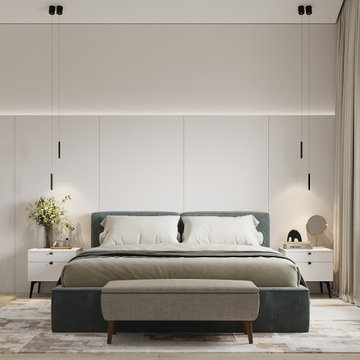
Светлая минималистичная спальня с мягкими цветовыми акцентами. Предусмотрено несколько сценариев освещения, весь свет включается с помощью голосового помощника Алиса.
791 Billeder af soveværelse med beige vægge og hvælvet loft
8
