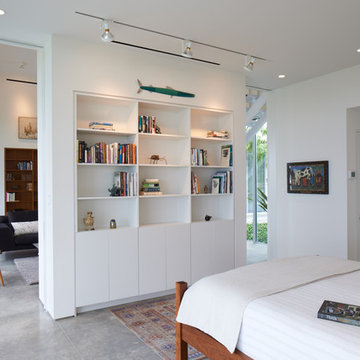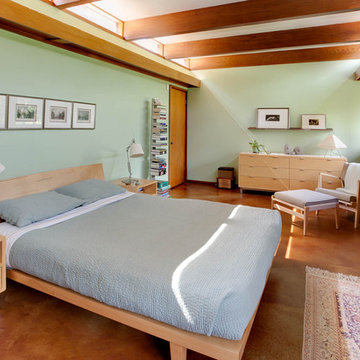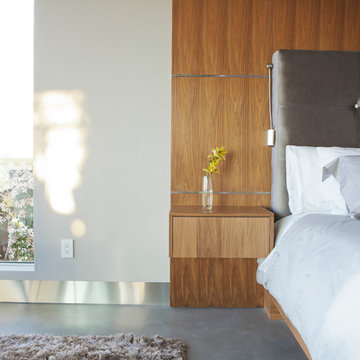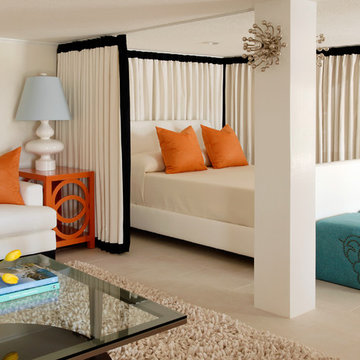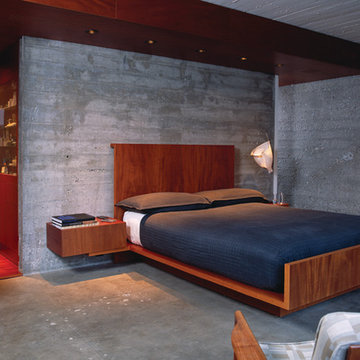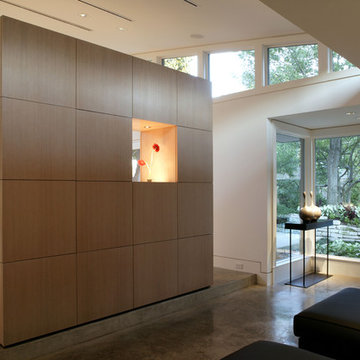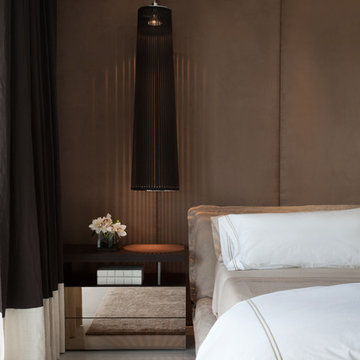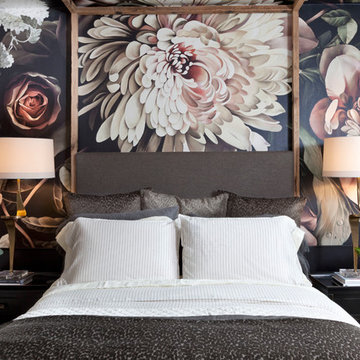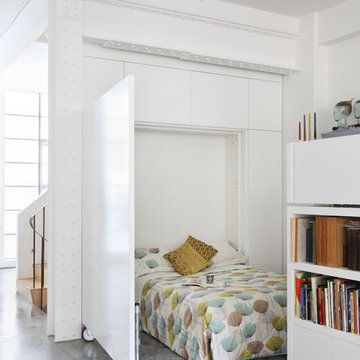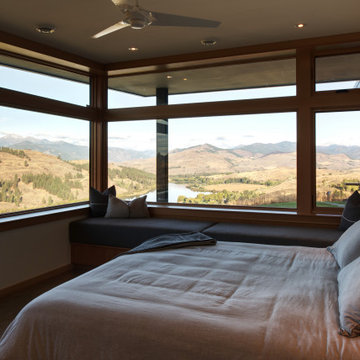11.537 Billeder af soveværelse med betongulv og gulv af keramiske fliser
Sorteret efter:
Budget
Sorter efter:Populær i dag
41 - 60 af 11.537 billeder
Item 1 ud af 3
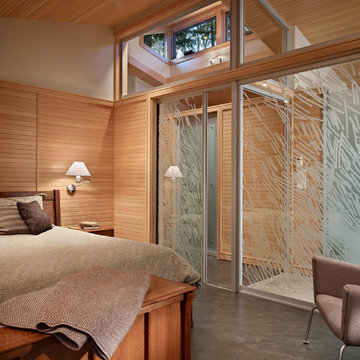
The Lake Forest Park Renovation is a top-to-bottom renovation of a 50's Northwest Contemporary house located 25 miles north of Seattle.
Photo: Benjamin Benschneider
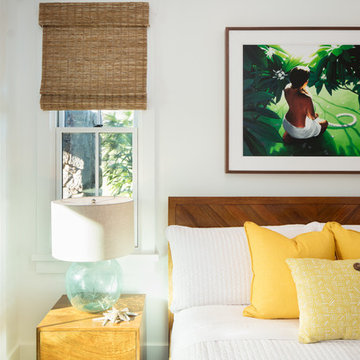
This gorgeous guest suite is light and bright perfect for any guest. The color pallet is mostly white with the addition of some bright pops of yellow and green, complimenting the lush landscaping surrounding the space. The bed covering is a white quilt with matching shams, a white duvet adds extra comfort, custom yellow throw pillows add pops of color to the fresh pallet. The bed is mango wood made custom in Indonesia, the nightstands are also mango wood made to match. The lamps are hand blown glass with natural woven shades. The artwork is by local artist Pepe. The woven blinds were custom ordered. The jute rug adds a natural touch and the warm gray tile floors keep things neutral.
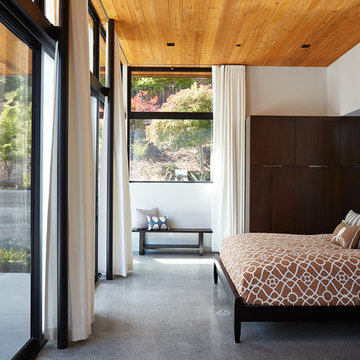
Klopf Architecture, Arterra Landscape Architects and Henry Calvert of Calvert Ventures Designed and built a new warm, modern, Eichler-inspired, open, indoor-outdoor home on a deeper-than-usual San Mateo Highlands property where an original Eichler house had burned to the ground.
The owners wanted multi-generational living and larger spaces than the original home offered, but all parties agreed that the house should respect the neighborhood and blend in stylistically with the other Eichlers. At first the Klopf team considered re-using what little was left of the original home and expanding on it. But after discussions with the owner and builder, all parties agreed that the last few remaining elements of the house were not practical to re-use, so Klopf Architecture designed a new home that pushes the Eichler approach in new directions.
One disadvantage of Eichler production homes is that the house designs were not optimized for each specific lot. A new custom home offered the team a chance to start over. In this case, a longer house that opens up sideways to the south fit the lot better than the original square-ish house that used to open to the rear (west). Accordingly, the Klopf team designed an L-shaped “bar” house with a large glass wall with large sliding glass doors that faces sideways instead of to the rear like a typical Eichler. This glass wall opens to a pool and landscaped yard designed by Arterra Landscape Architects.
Driving by the house, one might assume at first glance it is an Eichler because of the horizontality, the overhanging flat roof eaves, the dark gray vertical siding, and orange solid panel front door, but the house is designed for the 21st Century and is not meant to be a “Likeler.” You won't see any posts and beams in this home. Instead, the ceiling decking is a western red cedar that covers over all the beams. Like Eichlers, this cedar runs continuously from inside to out, enhancing the indoor / outdoor feeling of the house, but unlike Eichlers it conceals a cavity for lighting, wiring, and insulation. Ceilings are higher, rooms are larger and more open, the master bathroom is light-filled and more generous, with a separate tub and shower and a separate toilet compartment, and there is plenty of storage. The garage even easily fits two of today's vehicles with room to spare.
A massive 49-foot by 12-foot wall of glass and the continuity of materials from inside to outside enhance the inside-outside living concept, so the owners and their guests can flow freely from house to pool deck to BBQ to pool and back.
During construction in the rough framing stage, Klopf thought the front of the house appeared too tall even though the house had looked right in the design renderings (probably because the house is uphill from the street). So Klopf Architecture paid the framer to change the roofline from how we had designed it to be lower along the front, allowing the home to blend in better with the neighborhood. One project goal was for people driving up the street to pass the home without immediately noticing there is an "imposter" on this lot, and making that change was essential to achieve that goal.
This 2,606 square foot, 3 bedroom, 3 bathroom Eichler-inspired new house is located in San Mateo in the heart of the Silicon Valley.
Klopf Architecture Project Team: John Klopf, AIA, Klara Kevane
Landscape Architect: Arterra Landscape Architects
Contractor: Henry Calvert of Calvert Ventures
Photography ©2016 Mariko Reed
Location: San Mateo, CA
Year completed: 2016
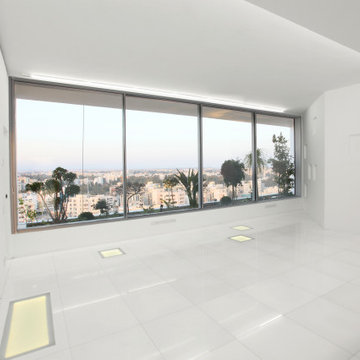
The Modern apartments of Tower 25 overlooking the city of Nicosia Cyprus. This structure is 10 stories tall and features 6 office floors, 2 residential floors and 2 shopping floors for the ultimate all-purpose building.
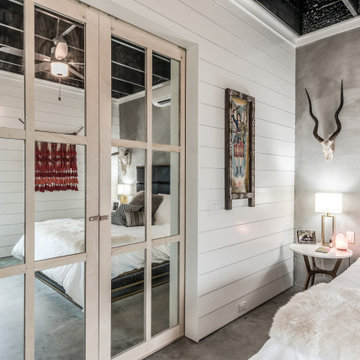
Nouveau Bungalow - Un - Designed + Built + Curated by Steven Allen Designs, LLC
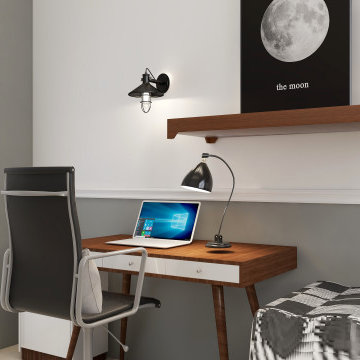
This was an online full package consultation that includes a 3D Rendering. The client lives in Argentina and she was willing to update his young adult son's room. They wanted to achieve a clean, uncluttered style.
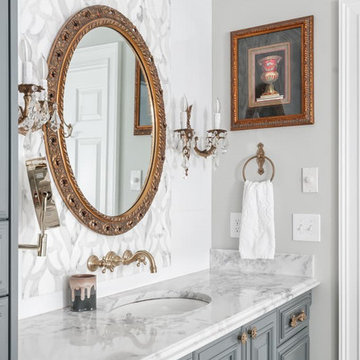
Keeping in style with the rest of their home, our clients were inspired by an elegant french country design with their choice of cabinetry, hardware and fixtures. Body sprays, a heated floor, steam shower and a free standing tub bring this bathroom into the modern day.
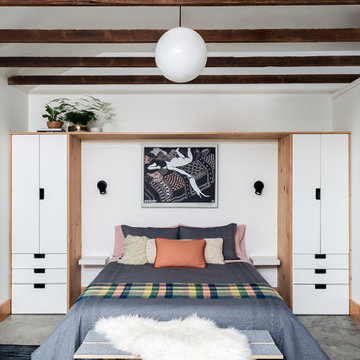
Converted from an existing detached garage, this Guest Suite is offered as a vacation rental in the Arbor Lodge neighborhood of North Portland.
An early decision to preserve the garage rafter ties guided the concept of a modern cabin, juxtaposing knotty wood with clean white forms, utilitarian flooring with soft, cozy furnishings. Mindful of its studio-apartment layout, the open vaulted ceiling maximizes the volume and hints to lofted cabin sleeping quarters
11.537 Billeder af soveværelse med betongulv og gulv af keramiske fliser
3
