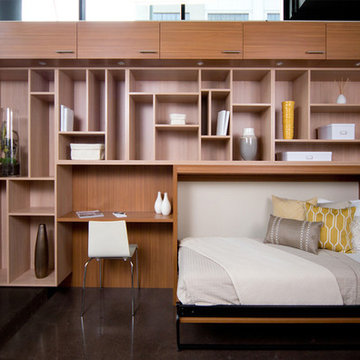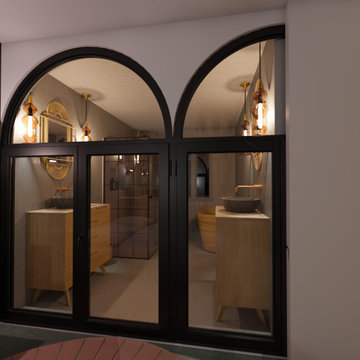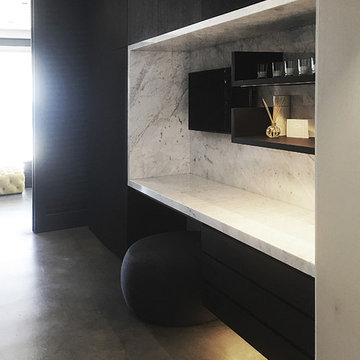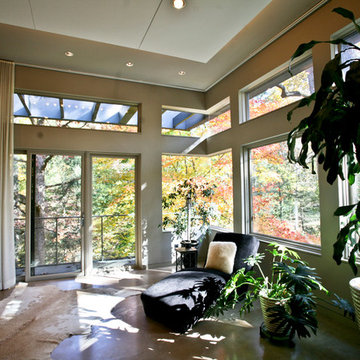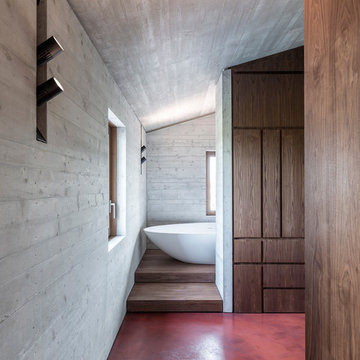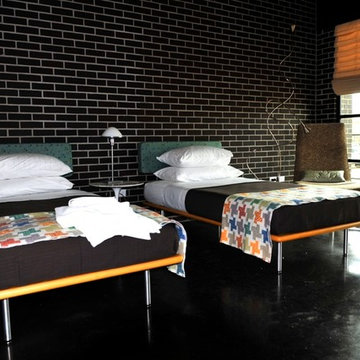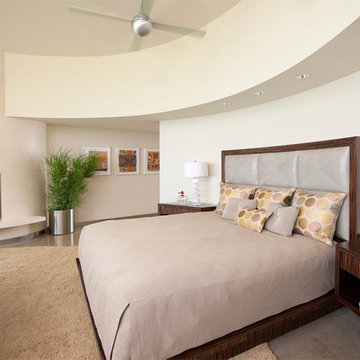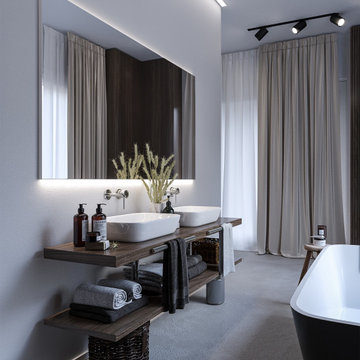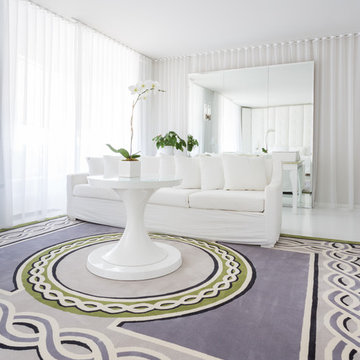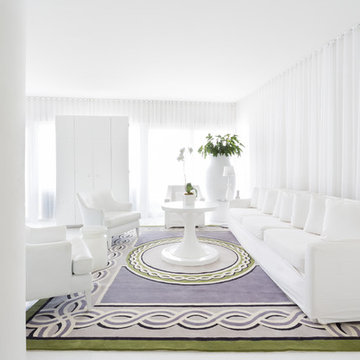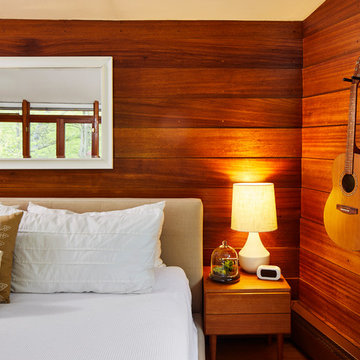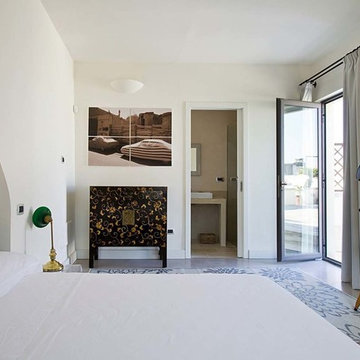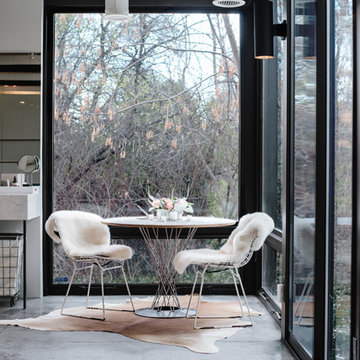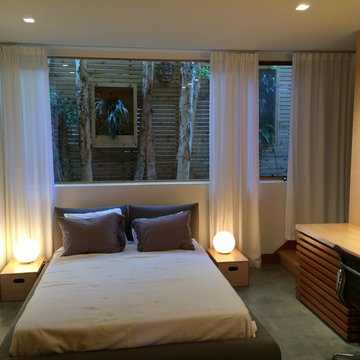367 Billeder af soveværelse med betongulv
Sorteret efter:
Budget
Sorter efter:Populær i dag
121 - 140 af 367 billeder
Item 1 ud af 3
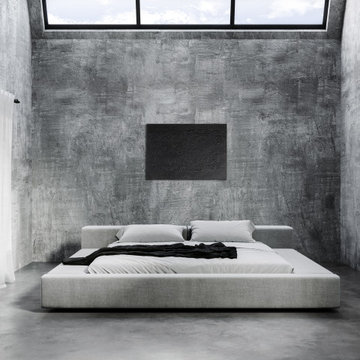
The master bedroom has a monastic essentiality. It is a shelter and an alcove. With its essential and geometric design inspired by the Japanese aesthetics, the bed is the heart of the space. A work, realized by the Informal Italian artist Alberto Burri in the second post-war period, oversees the most intimate area of the house.
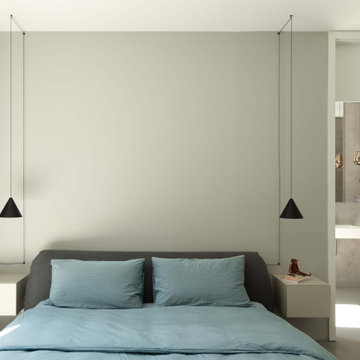
Klare Linien, klare Farben, viel Licht und Luft – mit Blick in den Berliner Himmel. Die Realisierung der Komplettplanung dieser Privatwohnung in Berlin aus dem Jahr 2019 erfüllte alle Wünsche der Bewohner. Auch die, von denen sie nicht gewusst hatten, dass sie sie haben.
Fotos: Jordana Schramm
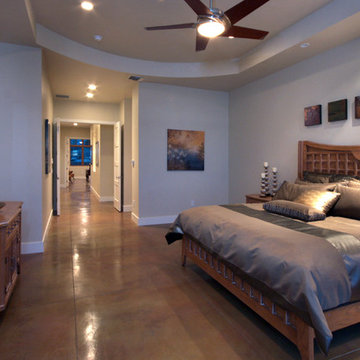
Contemporary residence in Pima Canyon Estates. Tucson, Arizona.
Custom limestone counter and shower tiles.
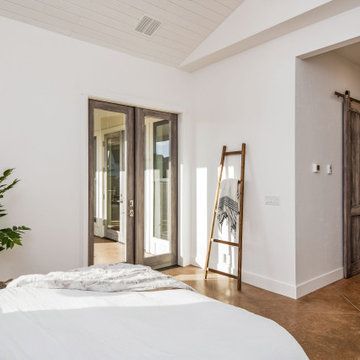
Custom Built home designed to fit on an undesirable lot provided a great opportunity to think outside of the box with creating a large open concept living space with a kitchen, dining room, living room, and sitting area. This space has extra high ceilings with concrete radiant heat flooring and custom IKEA cabinetry throughout. The master suite sits tucked away on one side of the house while the other bedrooms are upstairs with a large flex space, great for a kids play area!
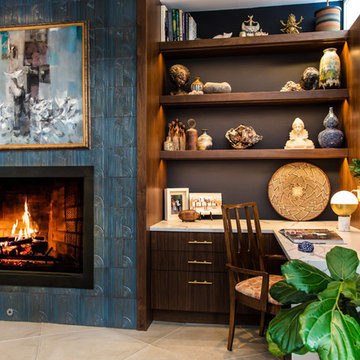
In the master bedroom, a works-pace was designed with a marble desktop and book-matched custom cabinetry. A collection of treasures found during travels abroad, at auctions and estate sales adorn the custom shelving. The fireplace was re-faced with Ann Sacks tile and a piece of vintage art adds a final touch. The Ogassian Concrete floor tile is also from Ann Sacks.
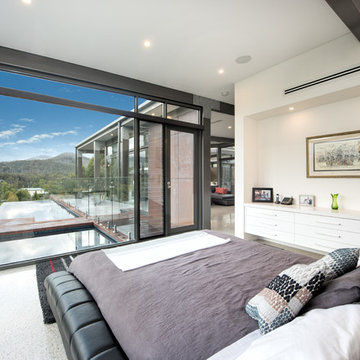
The distinctive design is reflective of the corner block position and the need for the prevailing views. A steel portal frame allowed the build to progress quickly once the excavations and slab was prepared. An important component was the large commercial windows and connection details were vital along with the fixings of the striking Corten cladding. Given the feature Porte Cochere, Entry Bridge, main deck and horizon pool, the external design was to feature exceptional timber work, stone and other natural materials to blend into the landscape. Internally, the first amongst many eye grabbing features is the polished concrete floor. This then moves through to magnificent open kitchen with its sleek design utilising space and allowing for functionality. Floor to ceiling double glazed windows along with clerestory highlight glazing accentuates the openness via outstanding natural light. Appointments to ensuite, bathrooms and powder rooms mean that expansive bedrooms are serviced to the highest quality. The integration of all these features means that from all areas of the home, the exceptional outdoor locales are experienced on every level
367 Billeder af soveværelse med betongulv
7
