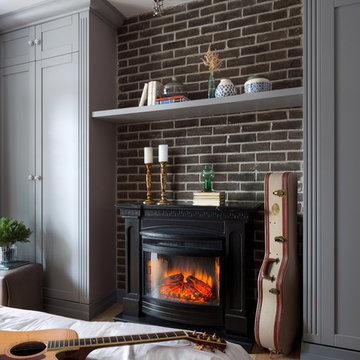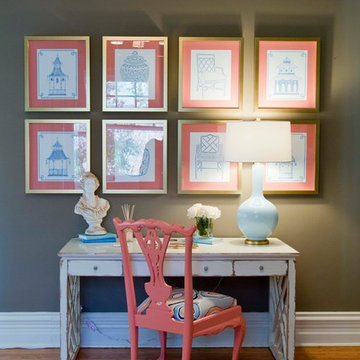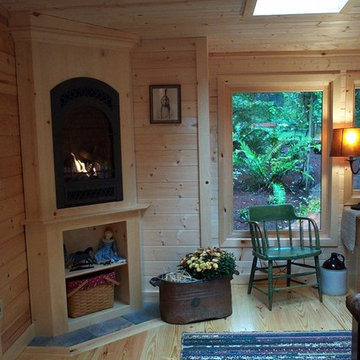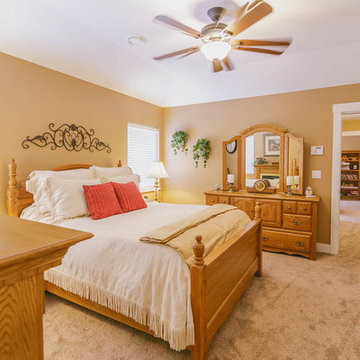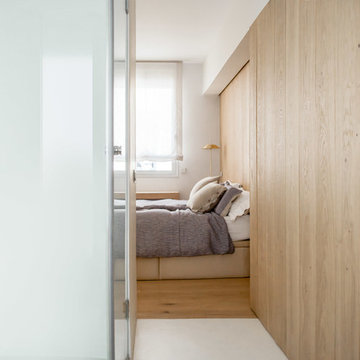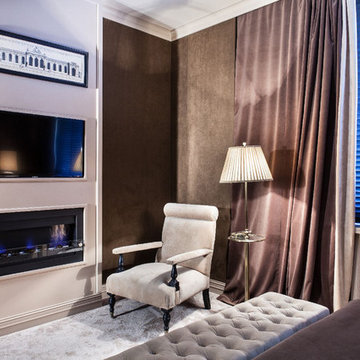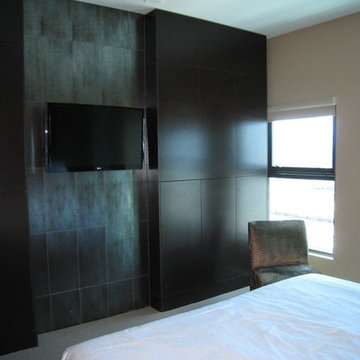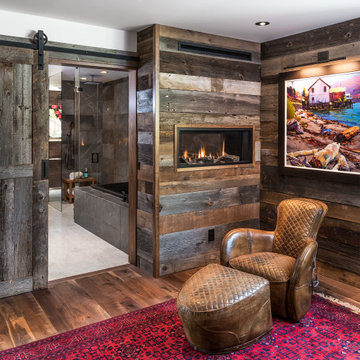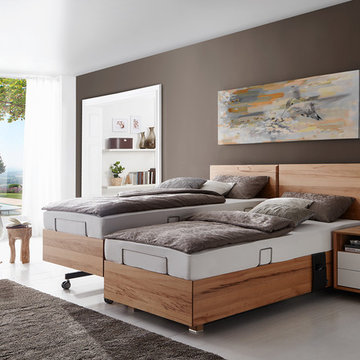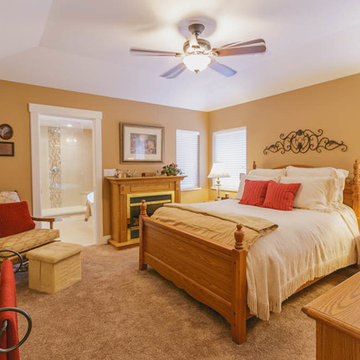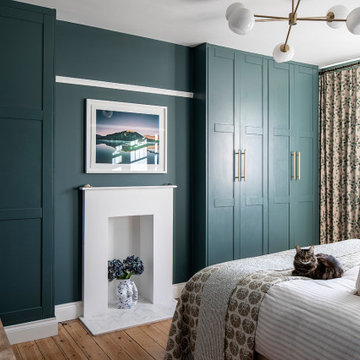60 Billeder af soveværelse med brune vægge og pejseindramning i træ
Sorteret efter:
Budget
Sorter efter:Populær i dag
21 - 40 af 60 billeder
Item 1 ud af 3
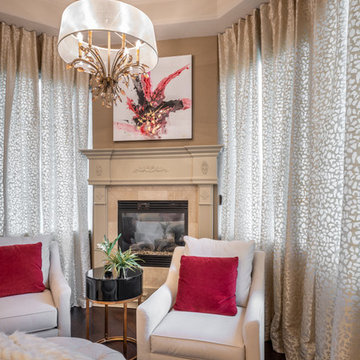
A master bedroom with a sitting area makes this space one you can stay in for a while. Pops of red draw the eye around the room.
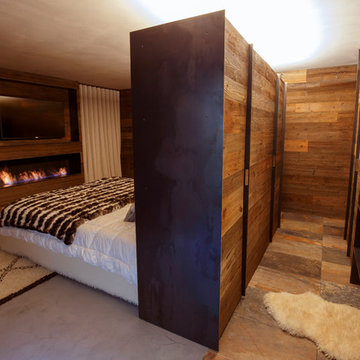
La testata del letto matrimoniale è costituita da un armadio a due facce: sul lato verso il letto è stata ricavata la nicchia/comodino mentre sul lato opposto quattro ante celano al suo interno uno spazio attrezzato con ripiani.
Di fronte all'armadio è stato ricavato il mobile bagno su cui le due bacinelle in metallo bianco costituiscono l'elemento di incontro tra stanza da bagno e camera da letto.
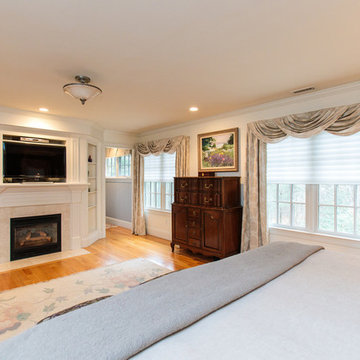
Classic styling meets gracious comfortable living in this custom-built and meticulously maintained stone-and-shingle colonial. The foyer with a sweeping staircase sets the stage for the elegant interior with high ceilings, gleaming hardwoods, walls of windows and a beautiful open floor plan. Adjacent to the stunning family room, the spacious gourmet kitchen opens to a breakfast room and leads to a window-filled sunroom. French doors access the deck and patio and overlook 2+ acres of professionally landscaped grounds. The perfect home for entertaining with formal living and dining rooms and a handsome paneled library. The second floor has spacious bedrooms and a versatile entertainment room. The master suite includes a fireplace, luxurious marble bath and large walk-in closet. The impressive walk-out lower level includes a game room, family room, home theatre, fitness room, bedroom and bath. A three car garage and convenient location complete this picture perfect home.
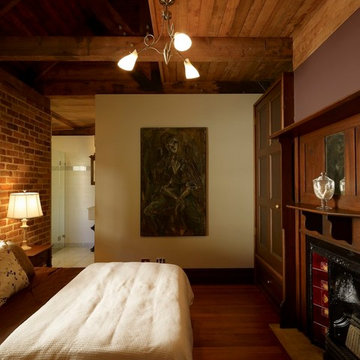
Brett Boardman Photography
Period features such as the exposed beams and timber fireplace mantle create an intimate and eclectic bedroom. The exposed brickwork provides a unique textural element.
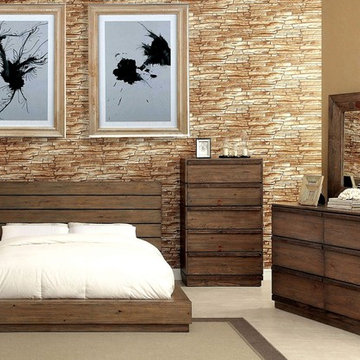
Emphasized with transitional flair this collection will be the perfect addition to any home looking to revamp their interior decor.
Queen Bed 90"L X 73"W X 42"H
Dresser: 60"W X 19"D X 36"H
Mirror: 42"W X 37"H X 2"D
Night Stand: 20"W X 18"D X 26"H
Chest: 32"W X 18"D X 51"H
From www.nycbed.com
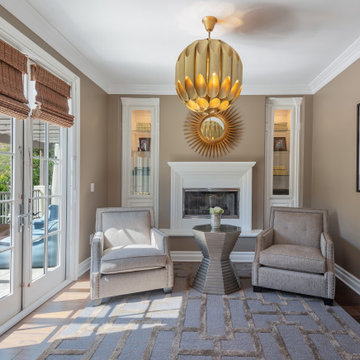
Large Primary Bedroom with 2 Sitting Areas. Taupe wall paint and darker furniture make this bedroom feel sexy, warm and ultra comfortable. A fireplace and french doors lead to a private balcony.
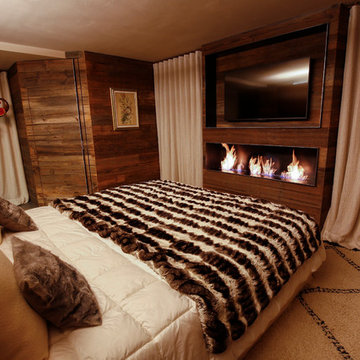
La camera padronale è stata concepita come se si trattasse di una lussuosa suite dotata di tutti i comfort.
Sulla parete di fronte al letto due nicchie nella boiserie ospitano la TV, in alto, ed un caminetto a bioetanolo in quella inferiore.
Sulla sinistra la porta a filo parete con maniglia in metallo costituisce l'accesso alla cabina armadio della suite.
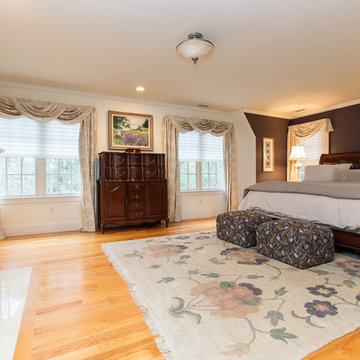
Classic styling meets gracious comfortable living in this custom-built and meticulously maintained stone-and-shingle colonial. The foyer with a sweeping staircase sets the stage for the elegant interior with high ceilings, gleaming hardwoods, walls of windows and a beautiful open floor plan. Adjacent to the stunning family room, the spacious gourmet kitchen opens to a breakfast room and leads to a window-filled sunroom. French doors access the deck and patio and overlook 2+ acres of professionally landscaped grounds. The perfect home for entertaining with formal living and dining rooms and a handsome paneled library. The second floor has spacious bedrooms and a versatile entertainment room. The master suite includes a fireplace, luxurious marble bath and large walk-in closet. The impressive walk-out lower level includes a game room, family room, home theatre, fitness room, bedroom and bath. A three car garage and convenient location complete this picture perfect home.
60 Billeder af soveværelse med brune vægge og pejseindramning i træ
2
