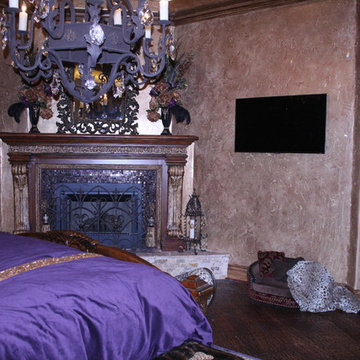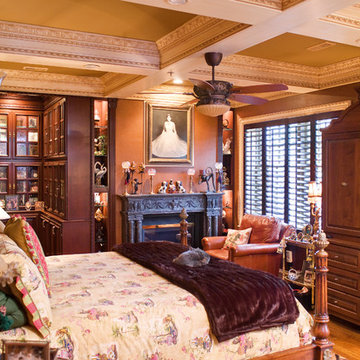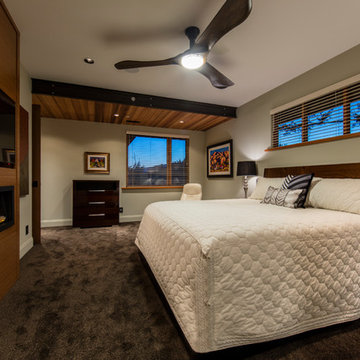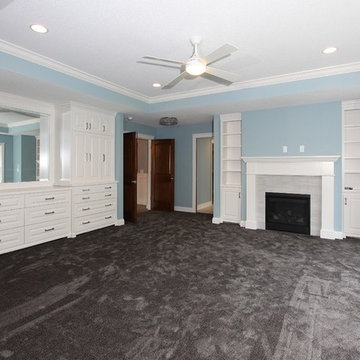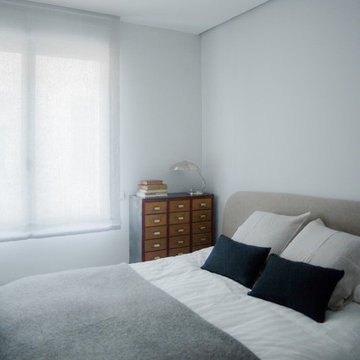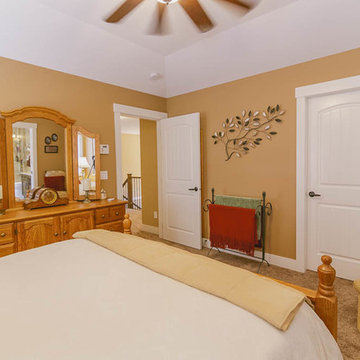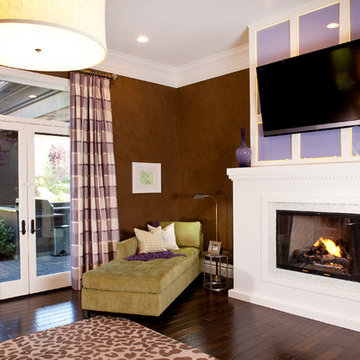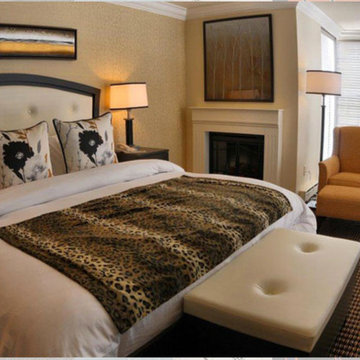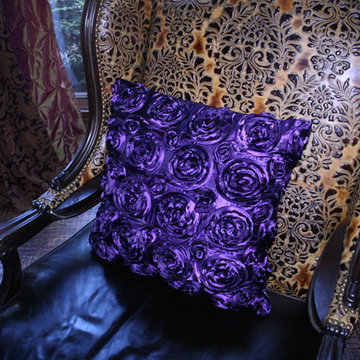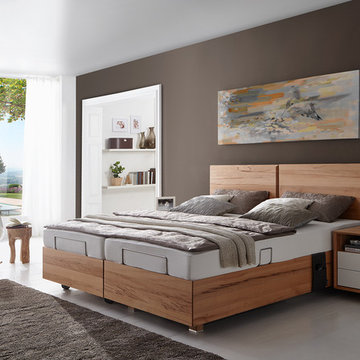60 Billeder af soveværelse med brune vægge og pejseindramning i træ
Sorteret efter:
Budget
Sorter efter:Populær i dag
41 - 60 af 60 billeder
Item 1 ud af 3
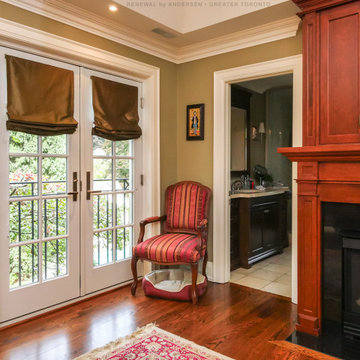
New French doors we installed in this fantastic master bedroom. With wood floors and an amazing fireplace, this bedroom looks stunning with these new French doors that open up onto a small balcony area. Get started buying new windows for your house today with Renewal by Andersen of Greater Toronto, serving most of Ontario.
. . . . . . . . .
Find out more about replacing your home doors and windows -- Contact Us Today! 844-819-3040
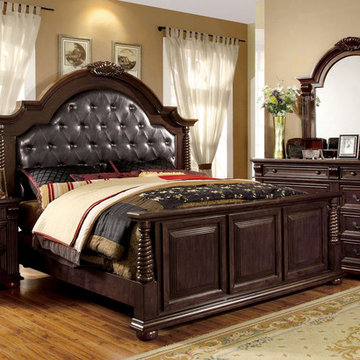
Massive design of the royal bed is emphasized with luxurious carved details, moldings and leatherette headboard with intricate tufting. The case goods are equipped with spacious drawers and stable top to accommodate your pieces of decor.
Queen Bed, 91" x 66 3/4" x 72"H
Nightstand, 30" x 17" x 30"H
Dresser, 69" x 18" x 42"H
Mirror, 45 1/2" x 45 1/4"H x 3 1/2"
From www.nycbed.com
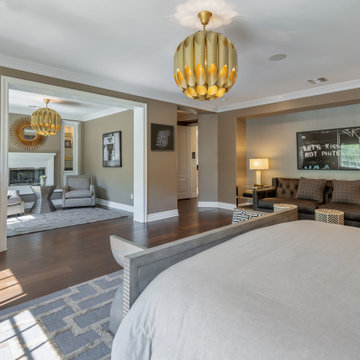
Large Primary Bedroom with 2 Sitting Areas. Taupe wall paint and darker furniture make this bedroom feel sexy, warm and ultra comfortable.
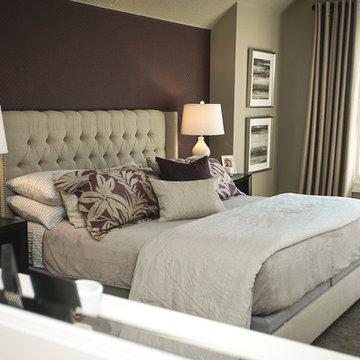
Our team renovated and completely furnished our client’s Tualatin home three years ago and when they planned a move to a much larger home in Lake Oswego, they included ATIID in a major renovation, new addition and furnishings. We first determined the best way to incorporate the furniture we’d recently sourced for every room in their current home, then upgrade new formal and entertaining spaces big time with color and style! In the living room, we looked to custom furnishings, natural textures and a splash of fresh green to create the ultimate family gathering space. Hand painted wallpaper inspired our formal dining room, where bold blue and mixed metals meet warm wood tones and an awe-inspiring chandelier. Wallpaper also added interest in the powder bath, master and guest bedrooms. The most significant change to the home was the addition of the “Play Room,” outdoor living room and swimming pool for decidedly grown-up entertaining. This home is large but the spaces live cozy and welcoming for the family and all their friends!
Photography by Cody Wheeler
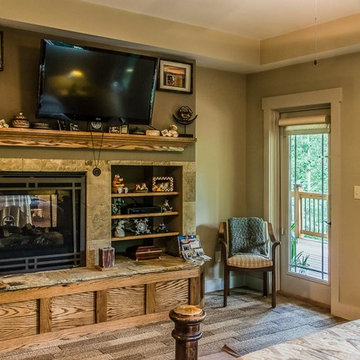
Built on a slope, the towering, two-story-high windows and vaulted ceilings reveal mountain views. Upstairs is the loft—an entertainment getaway. The kitchen with its wine rack, spacious island, and custom, wood-faced range hood is open and impressive. The master bedroom fireplace is integrated with shelves and TV above. The huge outdoor deck wraps the home on three sides.
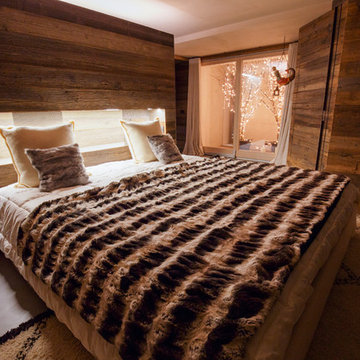
L'illuminazione della camera è di tipo indiretto: due strisce led illuminano il soffitto che a sua volta diffonde la luce nell'ambiente. Anche questo fa parte della ricerca di un ambiente dall'aspetto rilassato.
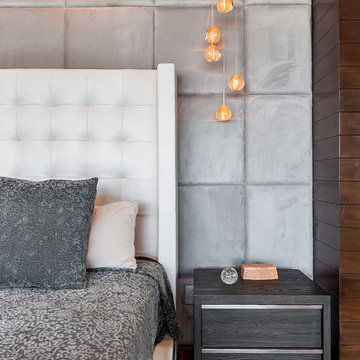
Detail of the Master Bedroom showing the tufted wall panels in the bed alcove.
Kim Pritchard Photography
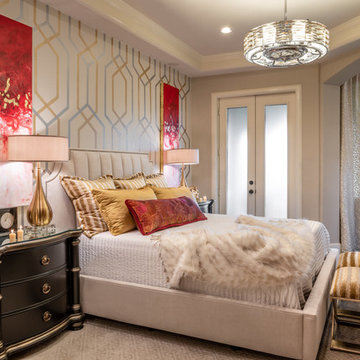
A master bedroom with a sitting area makes this space one you can stay in for a while. Pops of red draw the eye around the room.
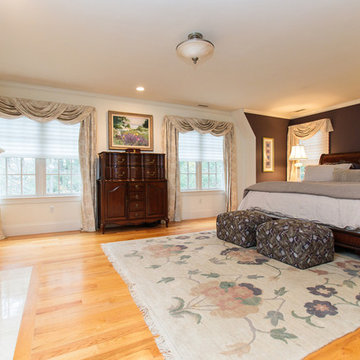
A grand foyer with a sweeping staircase sets the stage for the refined interior of this stunning shingle and stone Colonial. The perfect home for entertaining with formal living and dining rooms and a handsome paneled library. High ceilings, handcrafted millwork, gleaming hardwoods, and walls of windows enhance the open floor plan. Adjacent to the family room, the well-appointed kitchen opens to a breakfast room and leads to an octagonal, window-filled sun room. French doors access the deck and patio and overlook two acres of professionally landscaped grounds. The second floor has generous bedrooms and a versatile entertainment room that may work for in-laws or au-pair. The impressive master suite includes a fireplace, luxurious marble bath and large walk-in closet. The walk-out lower level includes something for everyone; a game room, family room, home theatre, fitness room, bedroom and full bath. Every room in this custom-built home enchants.
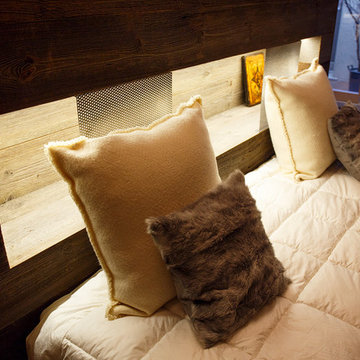
Il poggiaschiena dietro i cuscini è realizzato in lamiera metallica forata.
La nicchia/comodino alle spalle del letto è dotata di illuminazione interna a led.
60 Billeder af soveværelse med brune vægge og pejseindramning i træ
3
