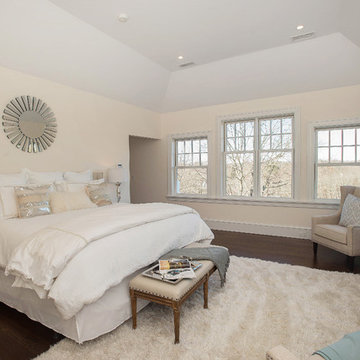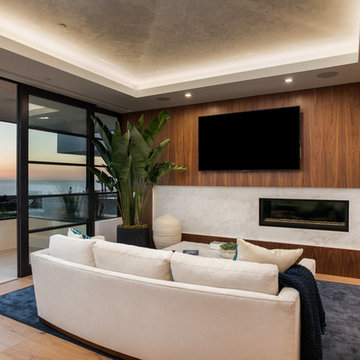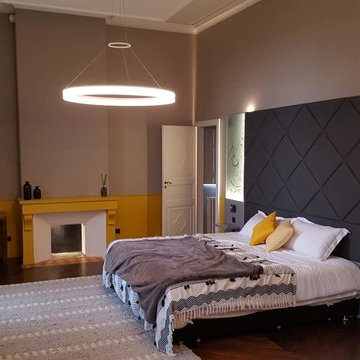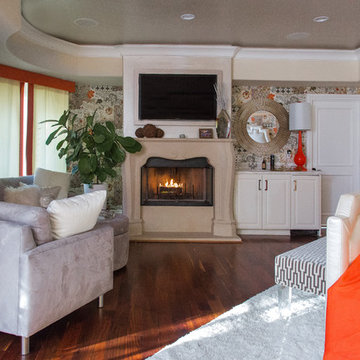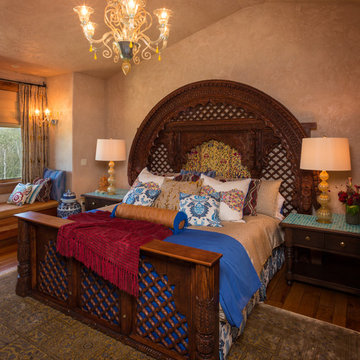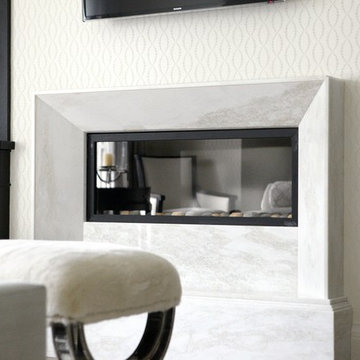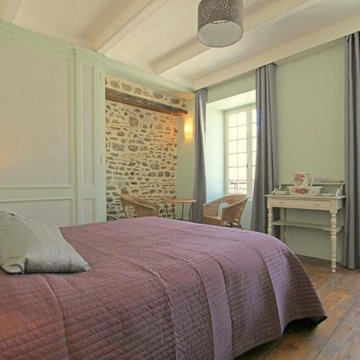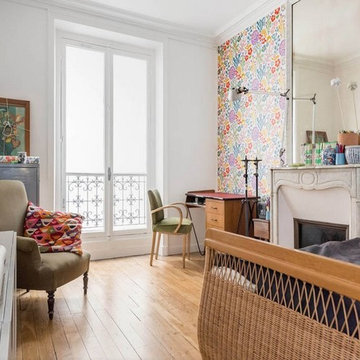199 Billeder af soveværelse med farverige vægge og pejseindramning i sten
Sorteret efter:
Budget
Sorter efter:Populær i dag
81 - 100 af 199 billeder
Item 1 ud af 3
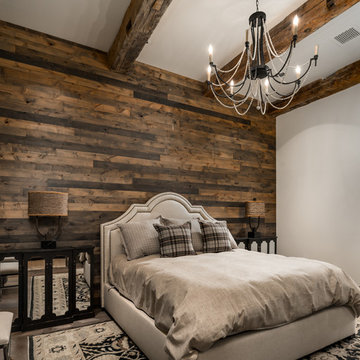
World Renowned Architecture Firm Fratantoni Design created this beautiful home! They design home plans for families all over the world in any size and style. They also have in-house Interior Designer Firm Fratantoni Interior Designers and world class Luxury Home Building Firm Fratantoni Luxury Estates! Hire one or all three companies to design and build and or remodel your home!
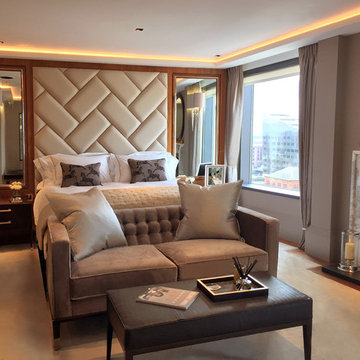
This signature Cochrane Design bedroom hosts a luxurious built in walnut and patterned fabric headboard with polished chrome detailing around the mirror frames. There is also a cosy sofa placed at the end of the bed next to the ornate marble fireplace. Art deco type skirting runs throughout the room painted a grey farrow and ball colour with the walls, that match the curtains. The bedside tables are made of a dark wood finish with polished chrome handles and the Yves Delorme bedding gives a beautiful finish to the space.
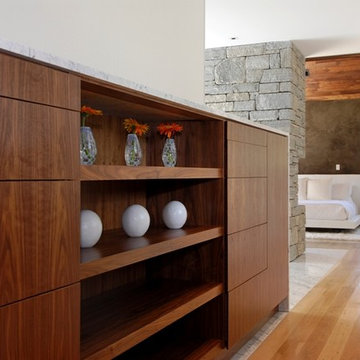
Carol Kurth Architecture, PC and Marie Aiello Design Sutdio, Peter Krupenye Photography
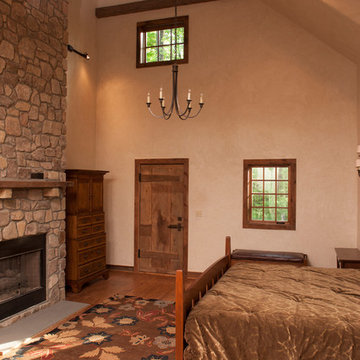
This is a staged open master bedroom with floor to vaulted ceiling fireplace. The Milling Road bureau in the corner allows for some convenient quick storage as you come in from the outside patio. The Tufenkian hand-made carpet rests at the foot of the Harvey Ellis Stickley King Sized bed. John Armich-Addison Wolff
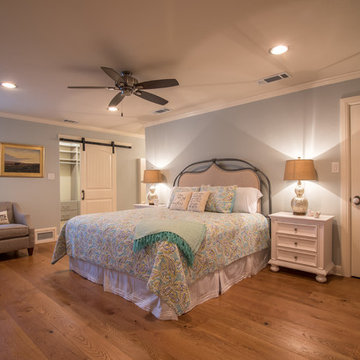
Interior design by Comforts of Home Interior Design
Remodel by Overhall Construction
Photography by Shad Ramsey Photography
Complete and total gut remodel of a house built in the 1980's in Granbury Texas
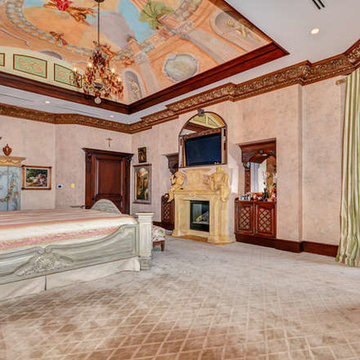
For this magnificent master bedroom, we wanted the design to fit the style of the rest of the home but with a more neutral color palette. Pale greens and corals worked as subtle accent colors while we opted for soft beige and gray as the primary color palette.
Engraved and embellished custom furnishings, including the bed frame and other large casegoods, were designed with astonishing detail. This paired with the breathtaking ceiling mural anchor down the home’s overall style of a luxurious contemporary Renaissance design.
Home located in Tampa, Florida. Designed by Florida-based interior design firm Crespo Design Group, who also serves Malibu, Tampa, New York City, the Caribbean, and other areas throughout the United States.
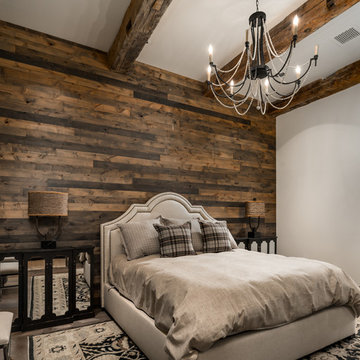
We love the guest bedroom design, especially the private patio entrance, wood accent wall, exposed wood beams, and custom window treatments to name a few of our favorite architectural design elements.
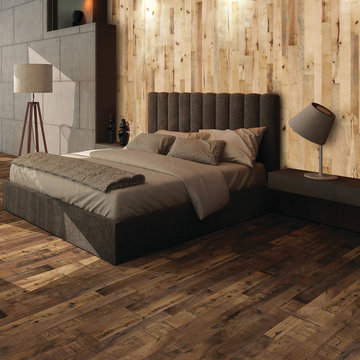
Skip's Custom Flooring, in New York State is a retailer for Hallmark Floors. This is the Organic Collection: Kava on the floor and Anise on the wall.
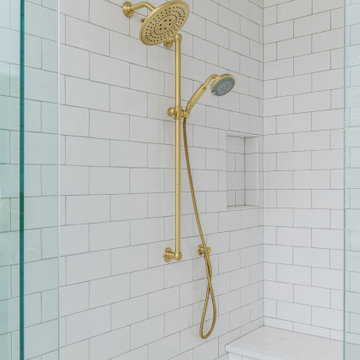
Our design team listened carefully to our clients' wish list. They had a vision of a cozy rustic mountain cabin type master suite retreat. The rustic beams and hardwood floors complement the neutral tones of the walls and trim. Walking into the new primary bathroom gives the same calmness with the colors and materials used in the design.
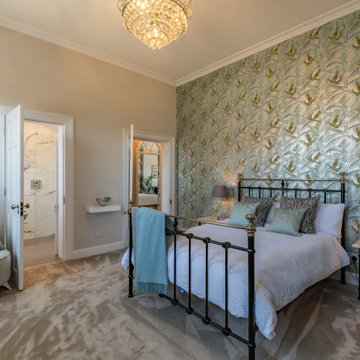
Looking at historical chinoiserie styles we opted for a patterned organic wallpaper to bring a modern twist. Alongside some existing wrought iron furniture this guest room was again dressed to compliment the age of the building. Wave curtains again dressed the two sash windows and the fire returned to period. The cupboards either side of chimney offered sufficient storage. An existing high back chair was reupholstered to link in with the scheme and piped with a fabric used in a 2nd chair and cushions.
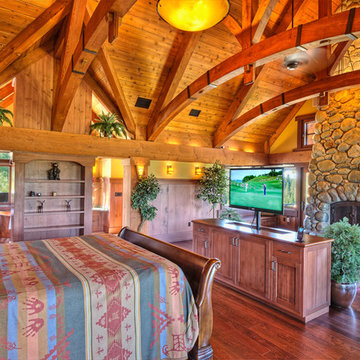
This Guest Suite has a motorized TV that is concealed in the cabinets when not in use. Don't miss that solid copper tub! All controlled through your tablet.
199 Billeder af soveværelse med farverige vægge og pejseindramning i sten
5
