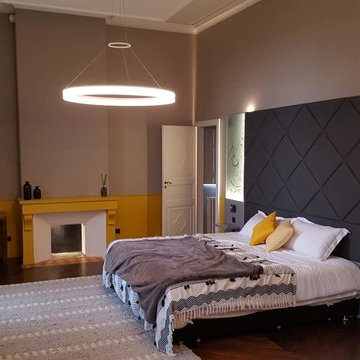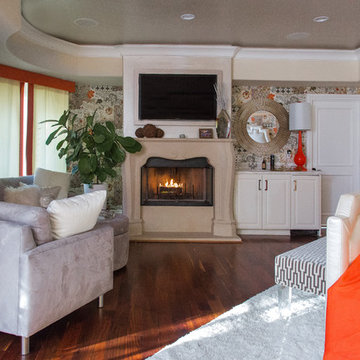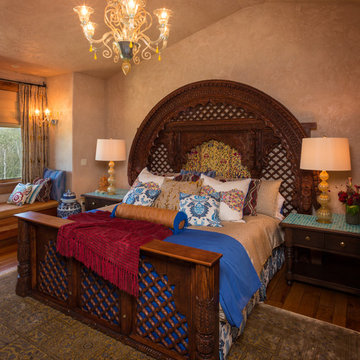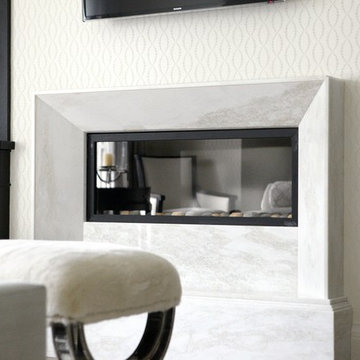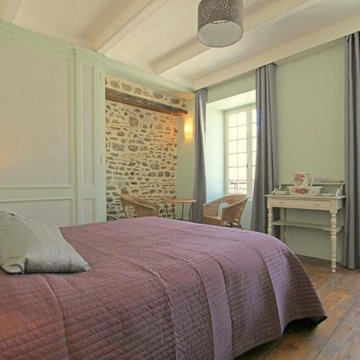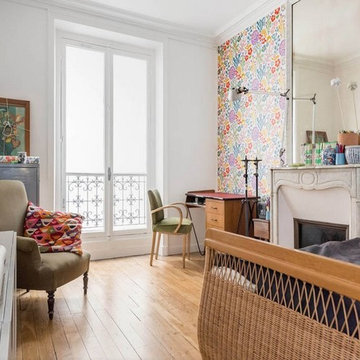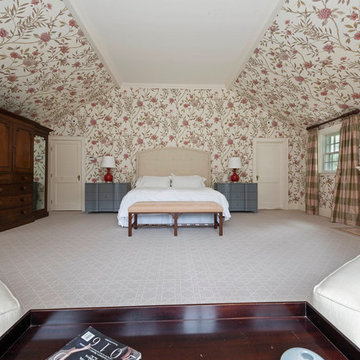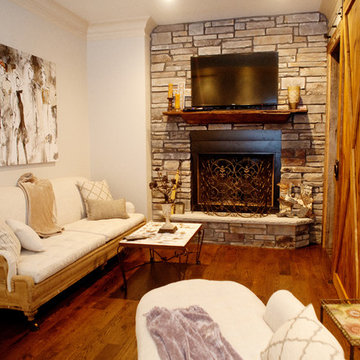199 Billeder af soveværelse med farverige vægge og pejseindramning i sten
Sorteret efter:
Budget
Sorter efter:Populær i dag
121 - 140 af 199 billeder
Item 1 ud af 3
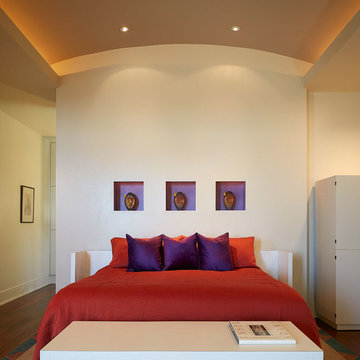
This 6,100 SF hilltop home commands a spectacular view of the golf course below and city beyond, while nestling gently and unassumingly into the native terrain. With its horizontal lines and deep overhangs, reminiscent of the Prairie Style of architecture, the home’s design and layout focus all attention toward the expansive windows along the west wall, providing an unparalleled panorama of the multi-level terraces surrounding the pool. Photo by Dror Baldinger.
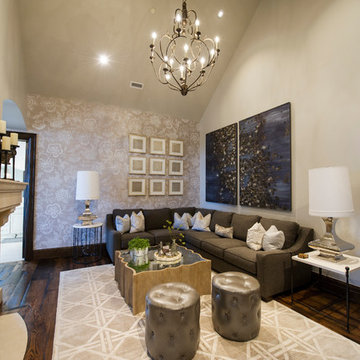
This exclusive guest home features excellent and easy to use technology throughout. The idea and purpose of this guesthouse is to host multiple charity events, sporting event parties, and family gatherings. The roughly 90-acre site has impressive views and is a one of a kind property in Colorado.
The project features incredible sounding audio and 4k video distributed throughout (inside and outside). There is centralized lighting control both indoors and outdoors, an enterprise Wi-Fi network, HD surveillance, and a state of the art Crestron control system utilizing iPads and in-wall touch panels. Some of the special features of the facility is a powerful and sophisticated QSC Line Array audio system in the Great Hall, Sony and Crestron 4k Video throughout, a large outdoor audio system featuring in ground hidden subwoofers by Sonance surrounding the pool, and smart LED lighting inside the gorgeous infinity pool.
J Gramling Photos
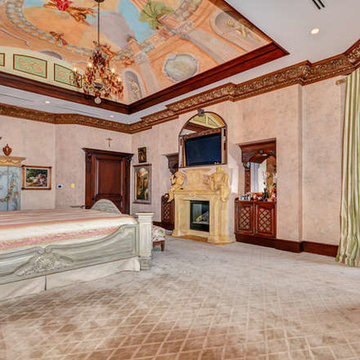
For this magnificent master bedroom, we wanted the design to fit the style of the rest of the home but with a more neutral color palette. Pale greens and corals worked as subtle accent colors while we opted for soft beige and gray as the primary color palette.
Engraved and embellished custom furnishings, including the bed frame and other large casegoods, were designed with astonishing detail. This paired with the breathtaking ceiling mural anchor down the home’s overall style of a luxurious contemporary Renaissance design.
Home located in Tampa, Florida. Designed by Florida-based interior design firm Crespo Design Group, who also serves Malibu, Tampa, New York City, the Caribbean, and other areas throughout the United States.
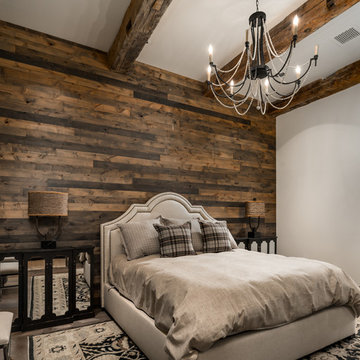
We love the guest bedroom design, especially the private patio entrance, wood accent wall, exposed wood beams, and custom window treatments to name a few of our favorite architectural design elements.
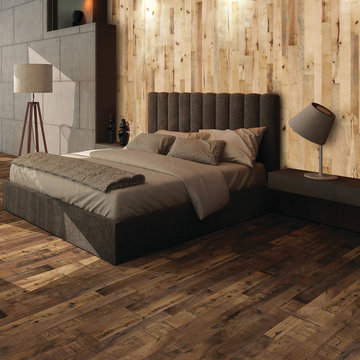
Skip's Custom Flooring, in New York State is a retailer for Hallmark Floors. This is the Organic Collection: Kava on the floor and Anise on the wall.
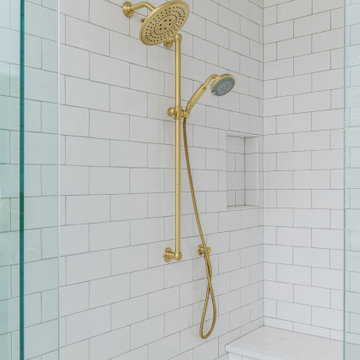
Our design team listened carefully to our clients' wish list. They had a vision of a cozy rustic mountain cabin type master suite retreat. The rustic beams and hardwood floors complement the neutral tones of the walls and trim. Walking into the new primary bathroom gives the same calmness with the colors and materials used in the design.
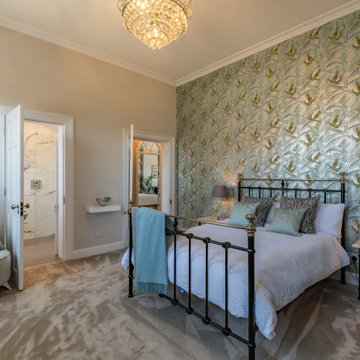
Looking at historical chinoiserie styles we opted for a patterned organic wallpaper to bring a modern twist. Alongside some existing wrought iron furniture this guest room was again dressed to compliment the age of the building. Wave curtains again dressed the two sash windows and the fire returned to period. The cupboards either side of chimney offered sufficient storage. An existing high back chair was reupholstered to link in with the scheme and piped with a fabric used in a 2nd chair and cushions.
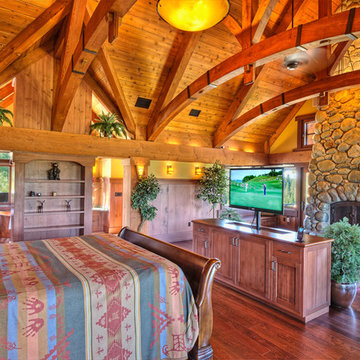
This Guest Suite has a motorized TV that is concealed in the cabinets when not in use. Don't miss that solid copper tub! All controlled through your tablet.
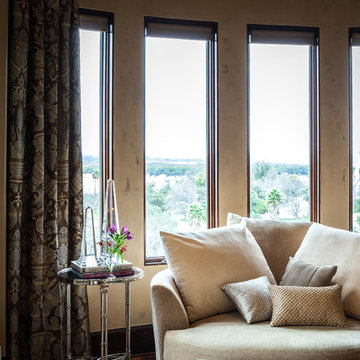
Lake Travis Modern Italian Master Sitting Area by Zbranek & Holt Custom Homes
Stunning lakefront Mediterranean design with exquisite Modern Italian styling throughout. Floor plan provides virtually every room with expansive views to Lake Travis and an exceptional outdoor living space.
Interiors by Chairma Design Group, Photo
B-Rad Photography
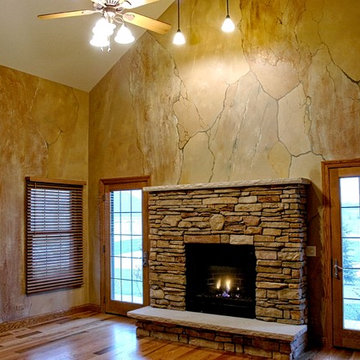
This original textured finish was created using plaster. It's a combination of soft cloudy finish and textured faux finish, the finish consist of multiple transparent layers, Satin finish paint gold metallic paint and glazes. Total of nine colors used in the design.
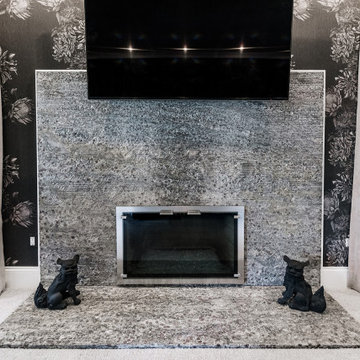
Bold charcoal and blush floral linen wallpaper covers the walls of this dramatic bedroom. Lush blush drapery hangs on acrylic and chrome rods that match the acrylic and chrome four post bed.
Mirrored nightstands and bubble acrylic sconces flank the bed.
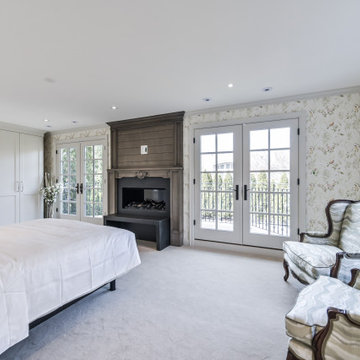
A new, fully accessible master suite, complete with built in closet millwork and ensuite bath. A balcony accessed off french doors provides a view of the gardens below.
199 Billeder af soveværelse med farverige vægge og pejseindramning i sten
7
