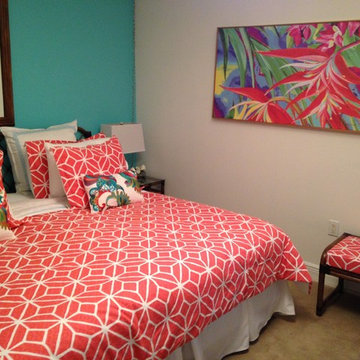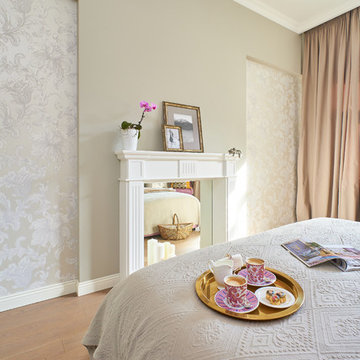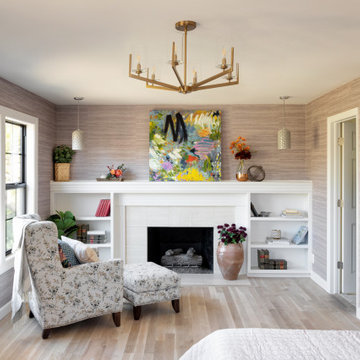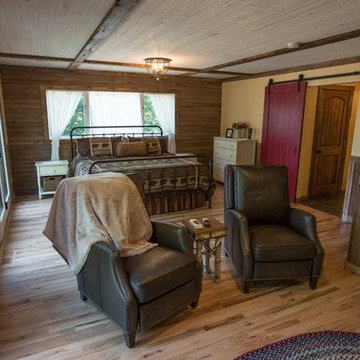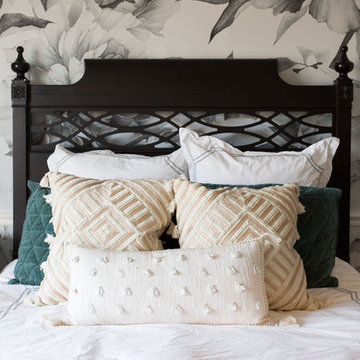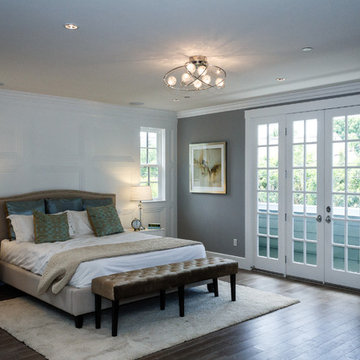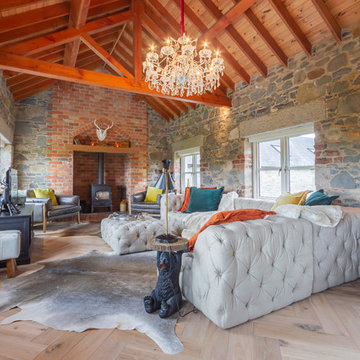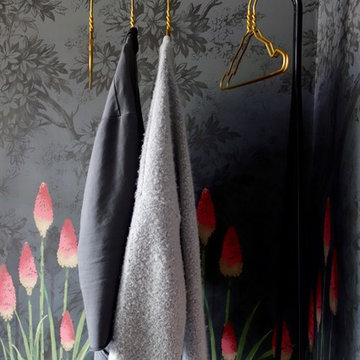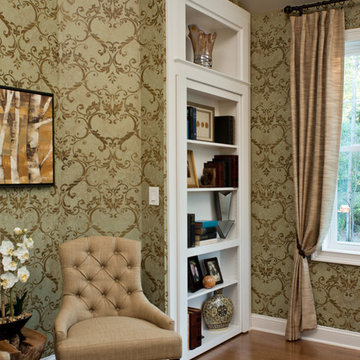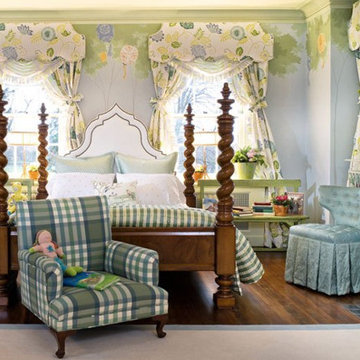577 Billeder af soveværelse med farverige vægge
Sorteret efter:
Budget
Sorter efter:Populær i dag
181 - 200 af 577 billeder
Item 1 ud af 3
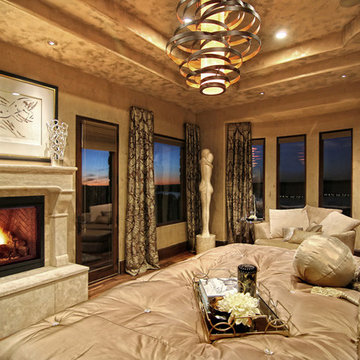
Lake Travis Modern Italian Master Bedroom by Zbranek & Holt Custom Homes
Stunning lakefront Mediterranean design with exquisite Modern Italian styling throughout. Floor plan provides virtually every room with expansive views to Lake Travis and an exceptional outdoor living space.
Interiors by Chairma Design Group, Photo
Eric Hull Photography
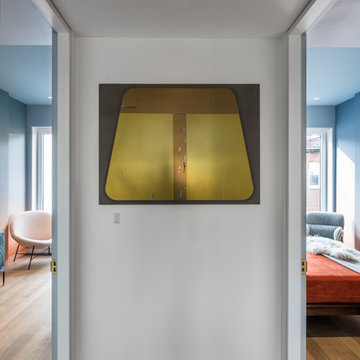
Custom wall coverings from Calico define a suite of connected Jack and Jill bedrooms, one a bedroom and other other used as an intimate study. Photo by Alan Tansey. Architecture and Interior Design by MKCA.
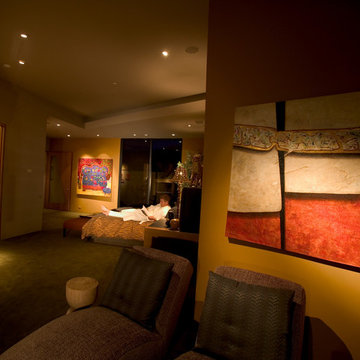
The master bedroom of the Alta Palm Springs Model C overlooks the courtyard pool with a view to the San Jacinto Mountains.
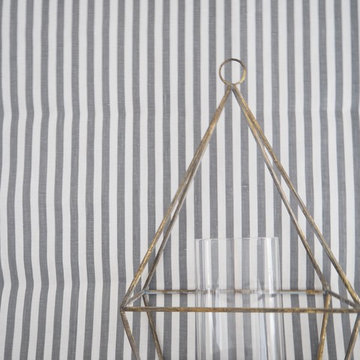
With luxurious linens and a whole host of conveniences, staying in a hotel is always a major treat, But how do you replicate the hotel feeling? All you need is a little boutique bedroom overhaul.
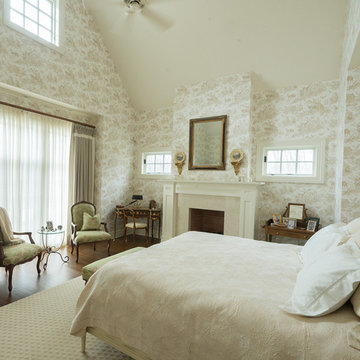
First floor master bedroom with high ceilings and large window allowing for bright morning sunshine
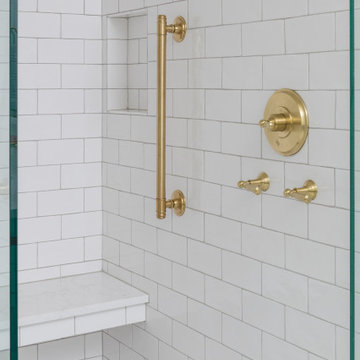
Our design team listened carefully to our clients' wish list. They had a vision of a cozy rustic mountain cabin type master suite retreat. The rustic beams and hardwood floors complement the neutral tones of the walls and trim. Walking into the new primary bathroom gives the same calmness with the colors and materials used in the design.
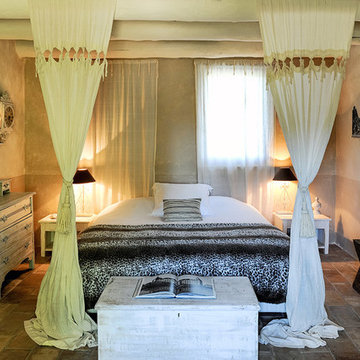
Project: Le Petit Hopital in Provence
Limestone Elements by Ancient Surfaces
Project Renovation completed in 2012
Situated in a quiet, bucolic setting surrounded by lush apple and cherry orchards, Petit Hopital is a refurbished eighteenth century Bastide farmhouse.
With manicured gardens and pathways that seem as if they emerged from a fairy tale. Petit Hopital is a quintessential Provencal retreat that merges natural elements of stone, wind, fire and water.
Talking about water, Ancient Surfaces made sure to provide this lovely estate with unique and one of a kind fountains that are simply out of this world.
The villa is in proximity to the magical canal-town of Isle Sur La Sorgue and within comfortable driving distance of Avignon, Carpentras and Orange with all the French culture and history offered along the way.
The grounds at Petit Hopital include a pristine swimming pool with a Romanesque wall fountain full with its thick stone coping surround pieces.
The interior courtyard features another special fountain for an even more romantic effect.
Cozy outdoor furniture allows for splendid moments of alfresco dining and lounging.
The furnishings at Petit Hopital are modern, comfortable and stately, yet rather quaint when juxtaposed against the exposed stone walls.
The plush living room has also been fitted with a fireplace.
Antique Limestone Flooring adorned the entire home giving it a surreal out of time feel to it.
The villa includes a fully equipped kitchen with center island featuring gas hobs and a separate bar counter connecting via open plan to the formal dining area to help keep the flow of the conversation going.
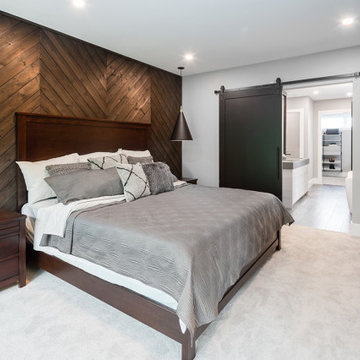
This year, the PNE Prize Home is a jaw-dropping, 3,188-square-foot modern mountainside masterpiece. Its location is in picturesque Pemberton – just 25 minutes from Whistler, BC. The exterior features Woodtone RusticSeries™ siding in Winchester Brown on James Hardie™ cedar mill siding and the soffit is Fineline in Single Malt.
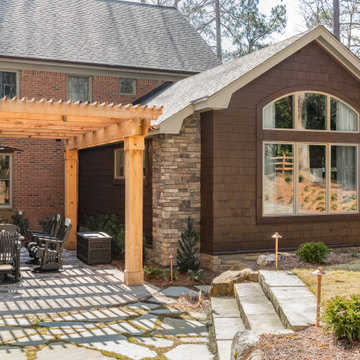
Our design team listened carefully to our clients' wish list. They had a vision of a cozy rustic mountain cabin type master suite retreat. The rustic beams and hardwood floors complement the neutral tones of the walls and trim. Walking into the new primary bathroom gives the same calmness with the colors and materials used in the design.
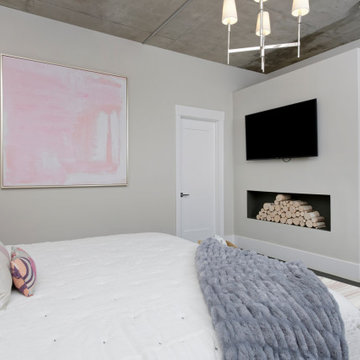
Accent walls, patterned wallpaper, modern furniture, dramatic artwork, and unique finishes — this condo in downtown Denver is a treasure trove of good design.
---
Project designed by Denver, Colorado interior designer Margarita Bravo. She serves Denver as well as surrounding areas such as Cherry Hills Village, Englewood, Greenwood Village, and Bow Mar.
For more about MARGARITA BRAVO, click here: https://www.margaritabravo.com/
To learn more about this project, click here:
https://www.margaritabravo.com/portfolio/fun-eclectic-denver-condo-design/
577 Billeder af soveværelse med farverige vægge
10
