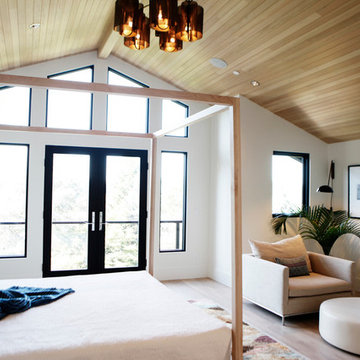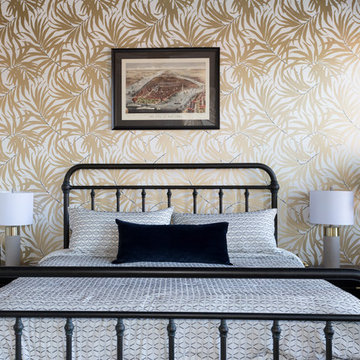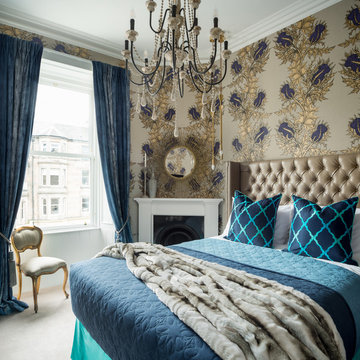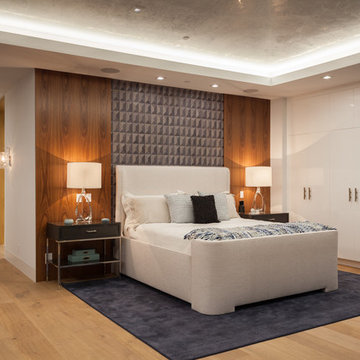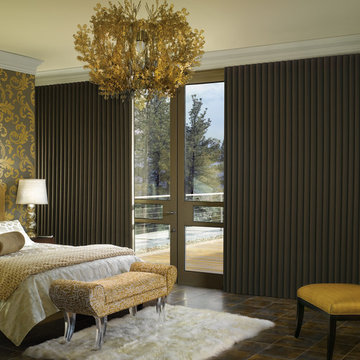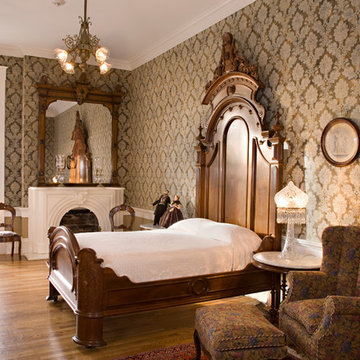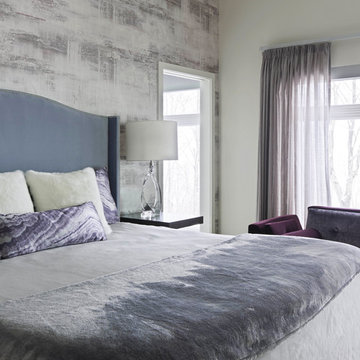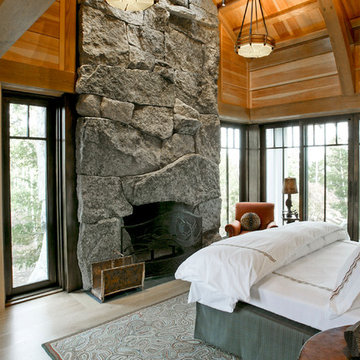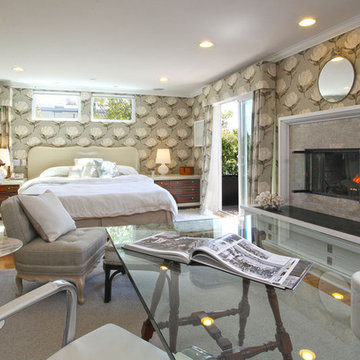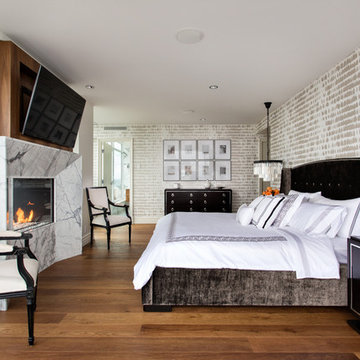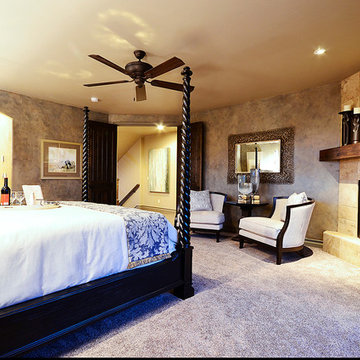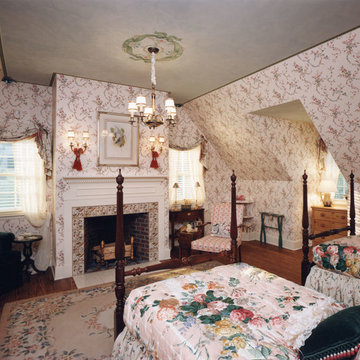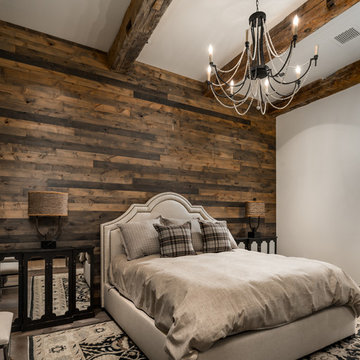577 Billeder af soveværelse med farverige vægge
Sorteret efter:
Budget
Sorter efter:Populær i dag
161 - 180 af 577 billeder
Item 1 ud af 3
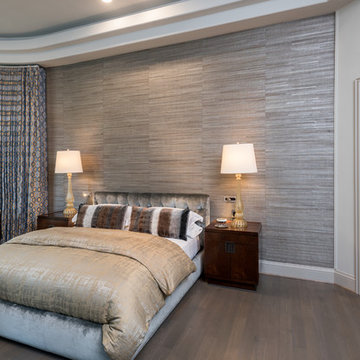
A secondary view of the master bedroom allows for a peak into the master bath. Michael Hunter Photography.
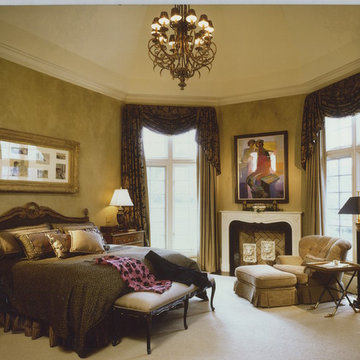
A traditional master bedroom featured walls painted in a fresco-like technique in colors of gold and black. Interior design by Davishire Interiors.
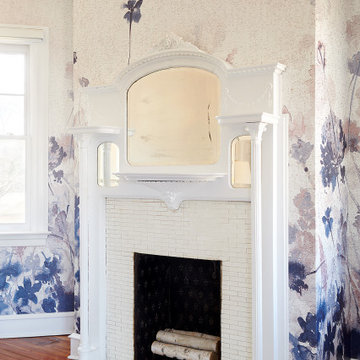
In the bedroom, we incorporated a deep rich shade of blue by using wallpaper. Carefully considering which walls to cover in this bold print, we chose to highlight the antique fireplace. Looking closely, you’ll see the watercolor floral wallpaper has a cork-like texture, and birch logs in the fireplace are a nod to that as well. With a statement wallpaper like this one, the other items in the room can be quieter– pale walls, a neutral rug, repurposed dressers let the wallpaper be the star. An upholstered blue bed and blanket also tie back into the blue throughout the home.
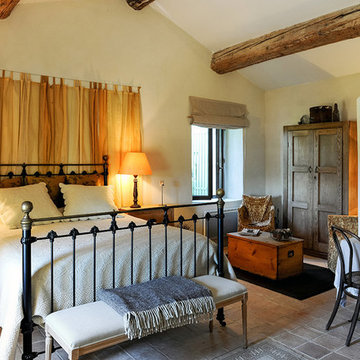
Project: Le Petit Hopital in Provence
Limestone Elements by Ancient Surfaces
Project Renovation completed in 2012
Situated in a quiet, bucolic setting surrounded by lush apple and cherry orchards, Petit Hopital is a refurbished eighteenth century Bastide farmhouse.
With manicured gardens and pathways that seem as if they emerged from a fairy tale. Petit Hopital is a quintessential Provencal retreat that merges natural elements of stone, wind, fire and water.
Talking about water, Ancient Surfaces made sure to provide this lovely estate with unique and one of a kind fountains that are simply out of this world.
The villa is in proximity to the magical canal-town of Isle Sur La Sorgue and within comfortable driving distance of Avignon, Carpentras and Orange with all the French culture and history offered along the way.
The grounds at Petit Hopital include a pristine swimming pool with a Romanesque wall fountain full with its thick stone coping surround pieces.
The interior courtyard features another special fountain for an even more romantic effect.
Cozy outdoor furniture allows for splendid moments of alfresco dining and lounging.
The furnishings at Petit Hopital are modern, comfortable and stately, yet rather quaint when juxtaposed against the exposed stone walls.
The plush living room has also been fitted with a fireplace.
Antique Limestone Flooring adorned the entire home giving it a surreal out of time feel to it.
The villa includes a fully equipped kitchen with center island featuring gas hobs and a separate bar counter connecting via open plan to the formal dining area to help keep the flow of the conversation going.
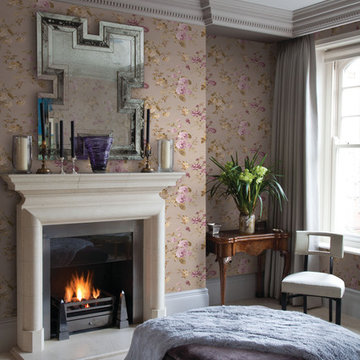
Seabrook Designs presents Centurion. Centurion is a timeless collection that captures the essence of ancient Roman art and style. The timeless classics chosen for this collection display skilled artistic renderings of antiquity revitalized by contemporary printing techniques which have become the industry standard in fine wallcoverings. Many beautiful flowery flowers accompanied by awesome damasks and lavish medallions, this collection inspires greatness and raises the bar for elite interior design.
For inquiries email Kims@wallauer.com
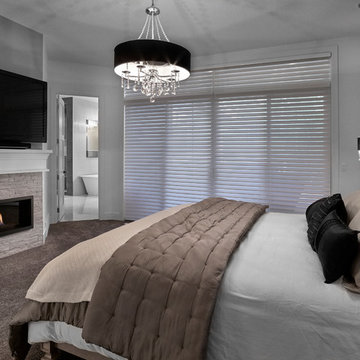
This Beautiful 5,931 sqft home renovation was completely transformed from a small farm bungalow. This house is situated on a ten-acre property with extensive farmland views with bright open spaces. Custom beam work was done on site to add the “rustic” element to many of the rooms, most specifically the bar area. Custom, site-built shelving and lockers were added throughout the house to accommodate the homeowner’s specific needs. Space saving barn doors add style and purpose to the walk-in closets in the ensuite, which includes walk-in shower, private toilet room, and free standing jet tub; things that were previously lacking. A “great room” was created on the main floor, utilizing the previously unusable living area, creating a space on the main floor big enough for the family to gather, and take full advantage of the beautiful scenery of the acreage.
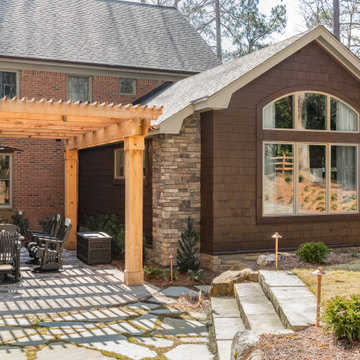
Our design team listened carefully to our clients' wish list. They had a vision of a cozy rustic mountain cabin type master suite retreat. The rustic beams and hardwood floors complement the neutral tones of the walls and trim. Walking into the new primary bathroom gives the same calmness with the colors and materials used in the design.
577 Billeder af soveværelse med farverige vægge
9
