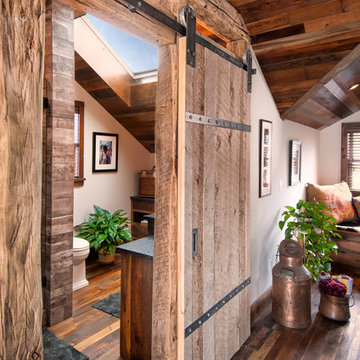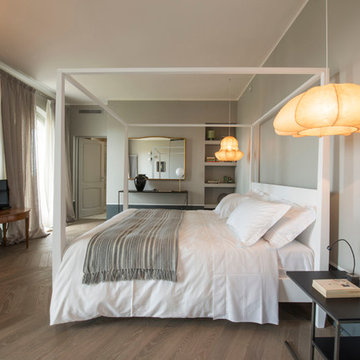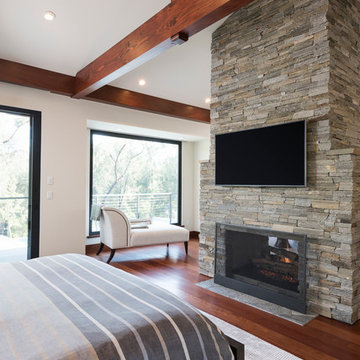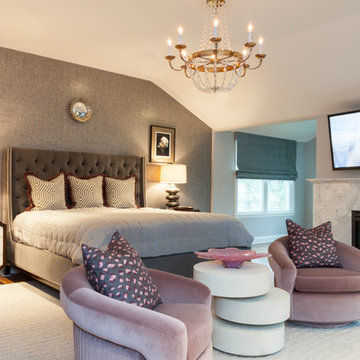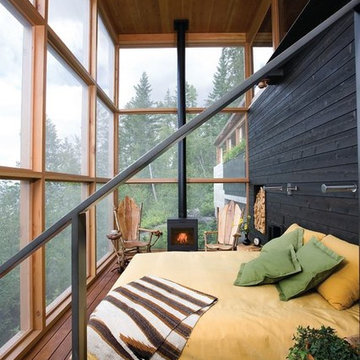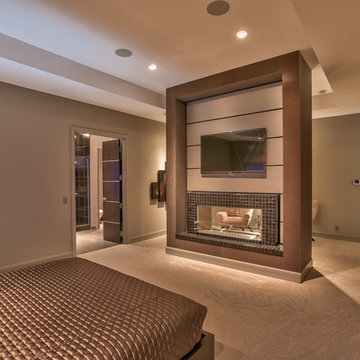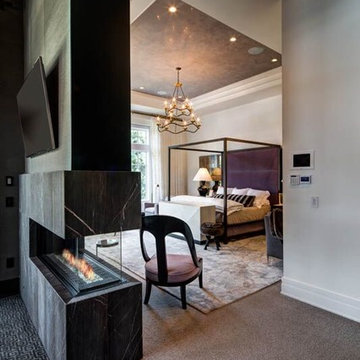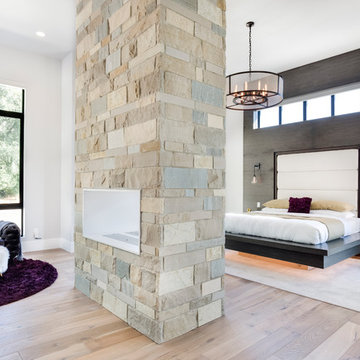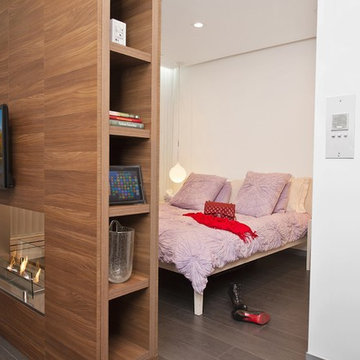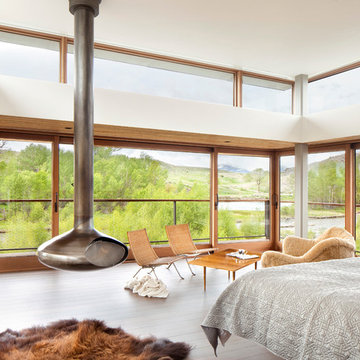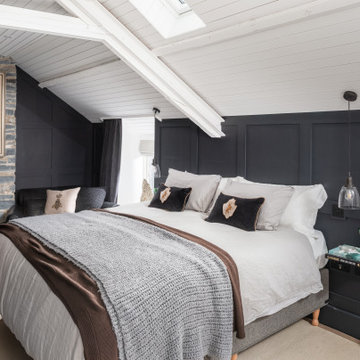2.661 Billeder af soveværelse med fritstående pejs og brændeovn
Sorteret efter:
Budget
Sorter efter:Populær i dag
101 - 120 af 2.661 billeder
Item 1 ud af 3
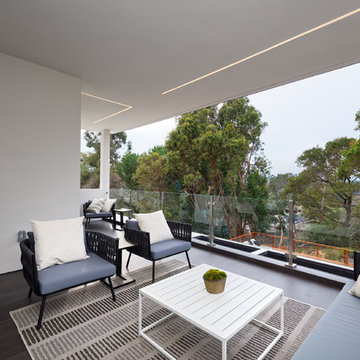
Designers: Susan Bowen & Revital Kaufman-Meron
Photos: LucidPic Photography - Rich Anderson
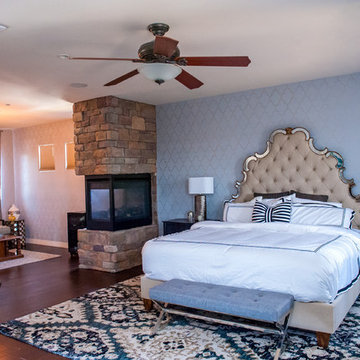
Red Egg Design Group | Transitional Master Bedroom with Custom Painted Wall Finish, Mirrored King Bed, Custom Sitting Area and Unique Accessories. | Courtney Lively Photography
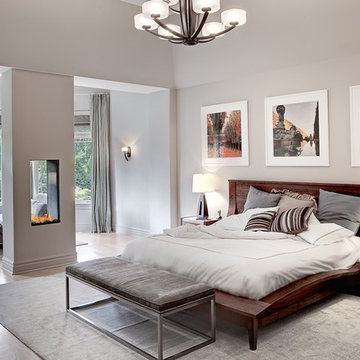
DBK Builders designed and built this property from scratch in 2005 with the original owners. When the property sold to new homeowners, they desired an updated, contemporary interior aesthetic. We were brought in by these clients to work in conjunction with the Interior Designer to execute the updated remodel and design.
Some of our interior remodeling work included pulling out the old fireplace and chimney and its finish and installing a new linear fireplace and stone chimney beneath the mounted television; pulling out all the old flooring and replacing with new whitestained oak flooring throughout the whole 7,000 square foot home; replacing all the countertops, cabinets, and appliances in the kitchen, bathrooms, and laundry room.
Interior Design by Pleasant Living, LLC
Photography by James Koch
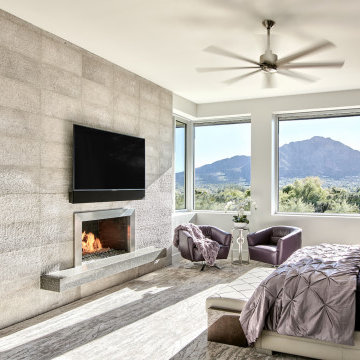
With nearly 14,000 square feet of transparent planar architecture, In Plane Sight, encapsulates — by a horizontal bridge-like architectural form — 180 degree views of Paradise Valley, iconic Camelback Mountain, the city of Phoenix, and its surrounding mountain ranges.
Large format wall cladding, wood ceilings, and an enviable glazing package produce an elegant, modernist hillside composition.
The challenges of this 1.25 acre site were few: a site elevation change exceeding 45 feet and an existing older home which was demolished. The client program was straightforward: modern and view-capturing with equal parts indoor and outdoor living spaces.
Though largely open, the architecture has a remarkable sense of spatial arrival and autonomy. A glass entry door provides a glimpse of a private bridge connecting master suite to outdoor living, highlights the vista beyond, and creates a sense of hovering above a descending landscape. Indoor living spaces enveloped by pocketing glass doors open to outdoor paradise.
The raised peninsula pool, which seemingly levitates above the ground floor plane, becomes a centerpiece for the inspiring outdoor living environment and the connection point between lower level entertainment spaces (home theater and bar) and upper outdoor spaces.
Project Details: In Plane Sight
Architecture: Drewett Works
Developer/Builder: Bedbrock Developers
Interior Design: Est Est and client
Photography: Werner Segarra
Awards
Room of the Year, Best in American Living Awards 2019
Platinum Award – Outdoor Room, Best in American Living Awards 2019
Silver Award – One-of-a-Kind Custom Home or Spec 6,001 – 8,000 sq ft, Best in American Living Awards 2019
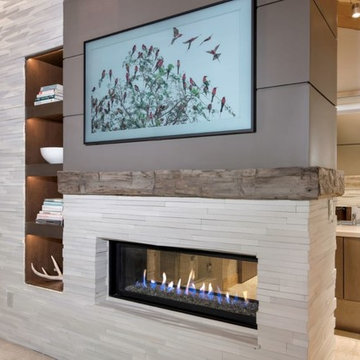
Major remodel of entire first floor including the master bedroom. We added a double-sided gas fireplace (facing the master bedroom and master bathroom) with 3D stone surround, reclaimed wood mantel and built-in storage niches. Carpeting was replaced, new window treatments were installed, updated furniture, lighting, bedding and accessories were also added.
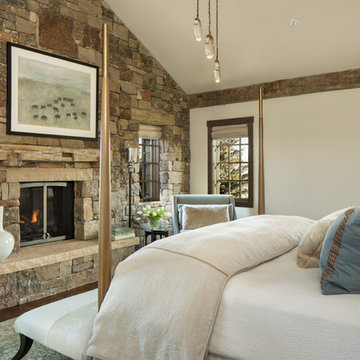
A mountain retreat for an urban family of five, centered on coming together over games in the great room. Every detail speaks to the parents’ parallel priorities—sophistication and function—a twofold mission epitomized by the living area, where a cashmere sectional—perfect for piling atop as a family—folds around two coffee tables with hidden storage drawers. An ambiance of commodious camaraderie pervades the panoramic space. Upstairs, bedrooms serve as serene enclaves, with mountain views complemented by statement lighting like Owen Mortensen’s mesmerizing tumbleweed chandelier. No matter the moment, the residence remains rooted in the family’s intimate rhythms.
2.661 Billeder af soveværelse med fritstående pejs og brændeovn
6
