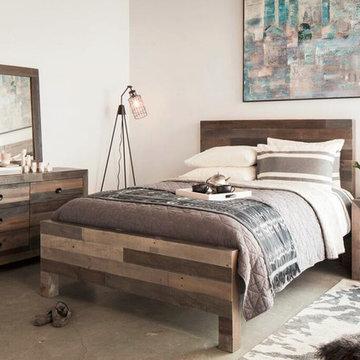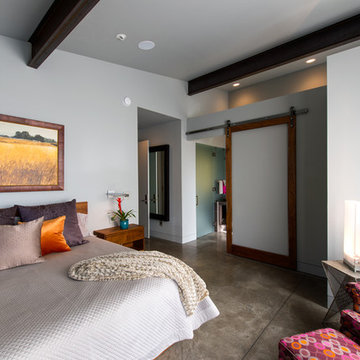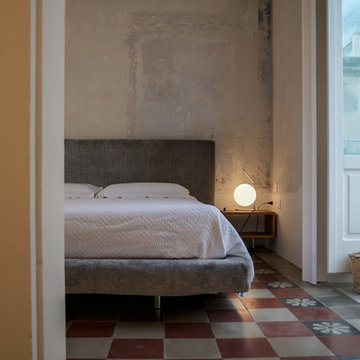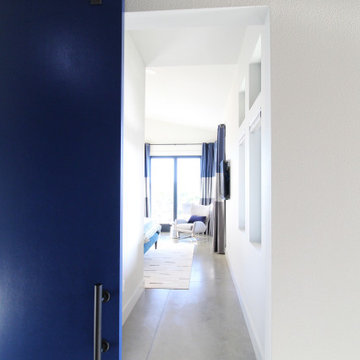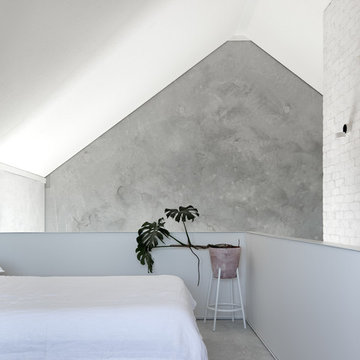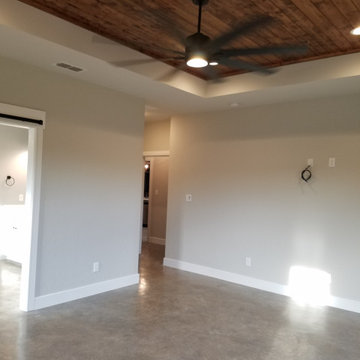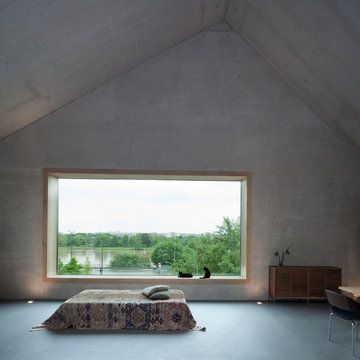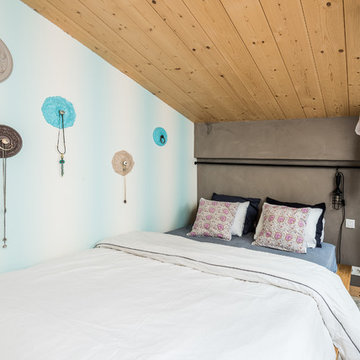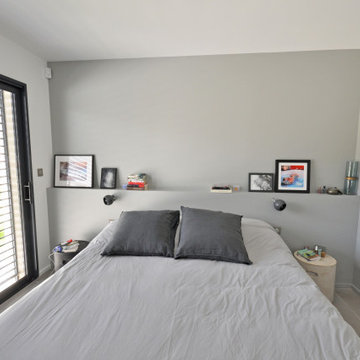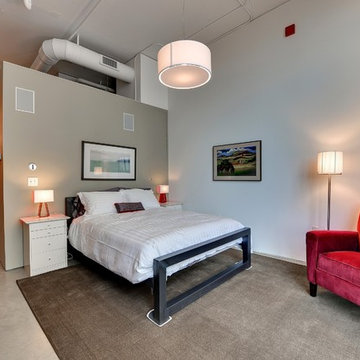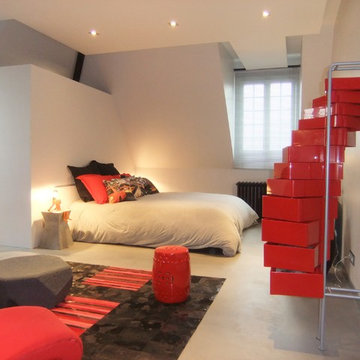822 Billeder af soveværelse med grå vægge og betongulv
Sorteret efter:
Budget
Sorter efter:Populær i dag
81 - 100 af 822 billeder
Item 1 ud af 3
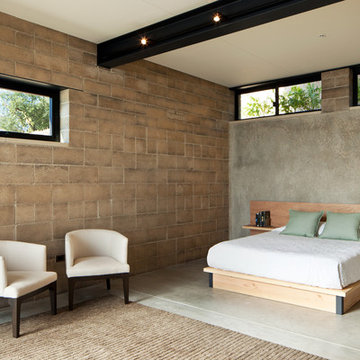
Buried eight feet into the solid rock, the master bedroom is the coolest room in the house, maintaining stable temperatures all day and all year long. The retaining wall itself is make with a PISE technique - crushed rock shot against the bank using the tools and techniques of the swimming pool trade.
Architect : Juliet Hsu
Photo : Mark Luthringer
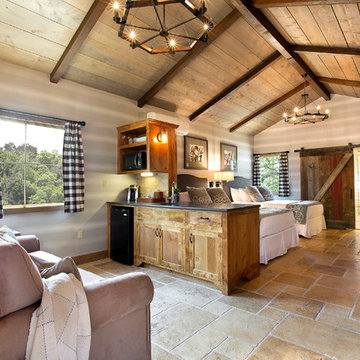
Guest Cottage with kitchenette, American Leather sleeper and spa bath. Scored and stained concrete to mimmick versailles pattern stone floor.
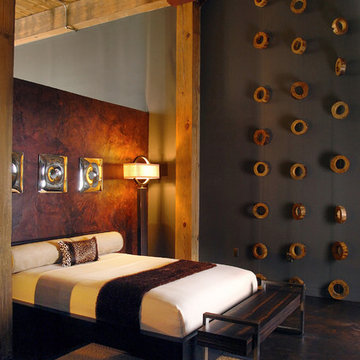
Design by MaRae Simone, Faux Finish by b. Taylored Designs Photography by Terrell Clark
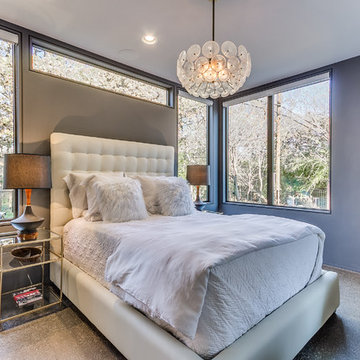
Beautiful views and natural lighting in the Master Bedroom. A darker shade of grey was chosen for the walls to compliment the modern white bed.
OK Real Estate Photography
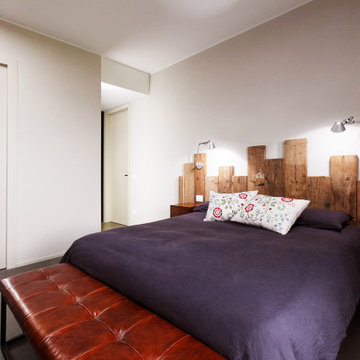
La testata del letto padronale è stata realizzata con assi di recupero in legno di rovere. I comodini sopsesi sono in corten. Un bellissimo armadio di ampiezza considerevole realizzato su progetto, con quattro ante scorrevoli in lamiera forata di ferro grezzo. Pavimento in resina autolivellante ultratop mapei Pareti, radiatore e battiscopa tinteggiati con Kerakoll Design
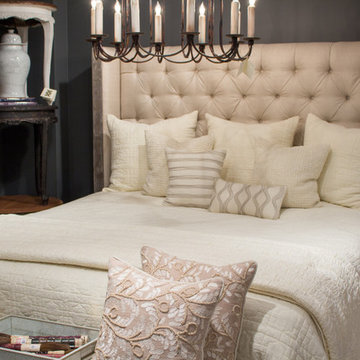
The Charly bed shown here is a subtle beauty! with the reclaimed look of the wire brushed wood on the wings and the cream linen tufted perfectly It can fit into a traditional, eclectic or transitional style home. Peninsula home has over 100 finish and fabric options.
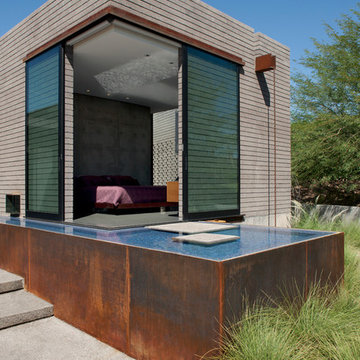
The master bedroom for this home overlooks a koi pond which is part of the entry sequence. A cast in place concrete wall acts as a headboard for the bed in this space. Exterior mounted sliding glass doors have the ability to expose the corner of the space to the view of Camelback Mountain, a local Phoenix landmark.
Bill Timmerman - Timmerman Photography
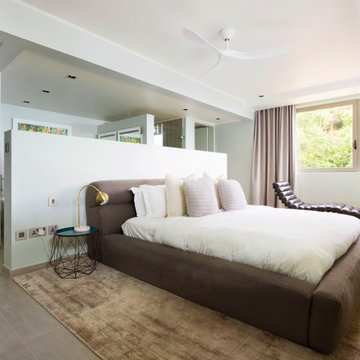
From the very first site visit the vision has been to capture the magnificent view and find ways to frame, surprise and combine it with movement through the building. This has been achieved in a Picturesque way by tantalising and choreographing the viewer’s experience.
The public-facing facade is muted with simple rendered panels, large overhanging roofs and a single point of entry, taking inspiration from Katsura Palace in Kyoto, Japan. Upon entering the cavernous and womb-like space the eye is drawn to a framed view of the Indian Ocean while the stair draws one down into the main house. Below, the panoramic vista opens up, book-ended by granitic cliffs, capped with lush tropical forests.
At the lower living level, the boundary between interior and veranda blur and the infinity pool seemingly flows into the ocean. Behind the stair, half a level up, the private sleeping quarters are concealed from view. Upstairs at entrance level, is a guest bedroom with en-suite bathroom, laundry, storage room and double garage. In addition, the family play-room on this level enjoys superb views in all directions towards the ocean and back into the house via an internal window.
In contrast, the annex is on one level, though it retains all the charm and rigour of its bigger sibling.
Internally, the colour and material scheme is minimalist with painted concrete and render forming the backdrop to the occasional, understated touches of steel, timber panelling and terrazzo. Externally, the facade starts as a rusticated rougher render base, becoming refined as it ascends the building. The composition of aluminium windows gives an overall impression of elegance, proportion and beauty. Both internally and externally, the structure is exposed and celebrated.
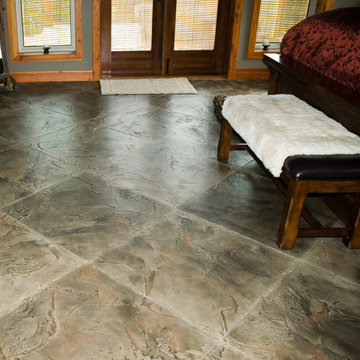
This 4000 square foot timer frame home in Revelstoke was coated entirely with a Stylestone concrete flooring overlay to replicate a tile the owner liked. This is a 30" x 30" pattern.
822 Billeder af soveværelse med grå vægge og betongulv
5
