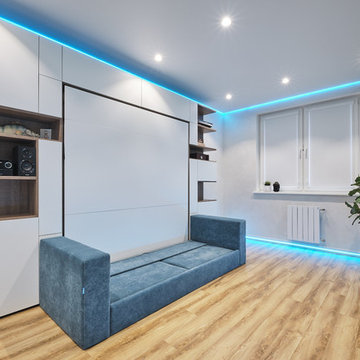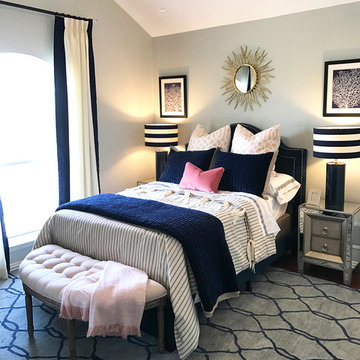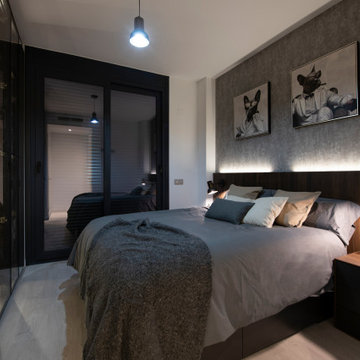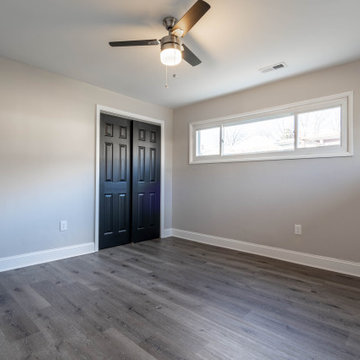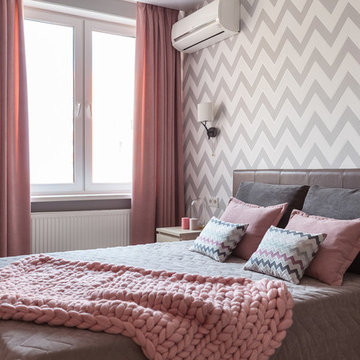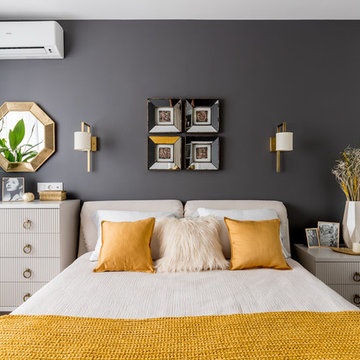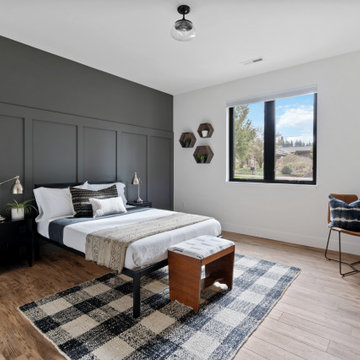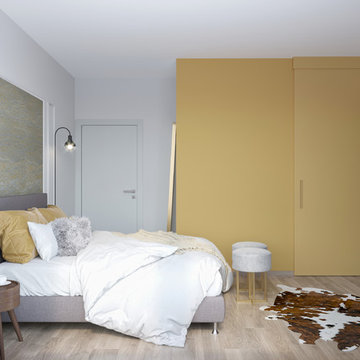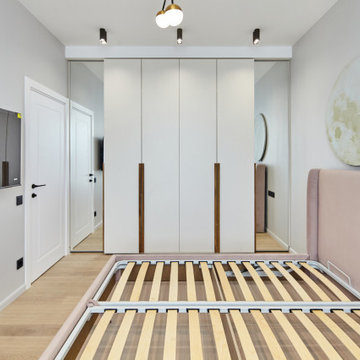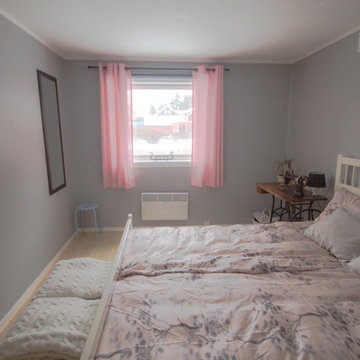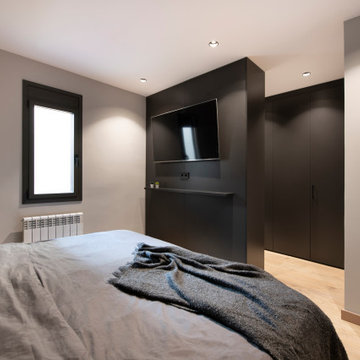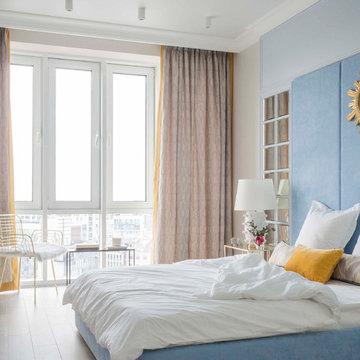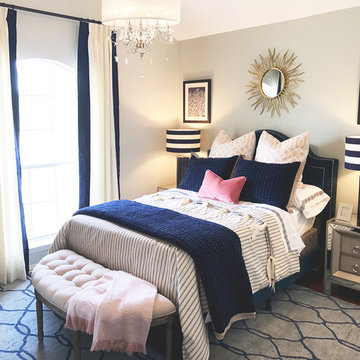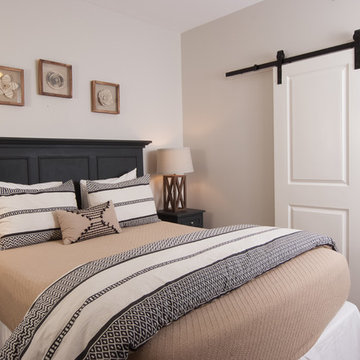1.982 Billeder af soveværelse med grå vægge og laminatgulv
Sorteret efter:
Budget
Sorter efter:Populær i dag
101 - 120 af 1.982 billeder
Item 1 ud af 3
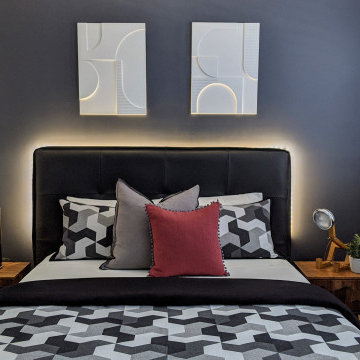
This makeover was a for a yyoung man emerging into adult hood. The request was geometrics with grey, black and white as the scheme. The desired mood was to be a relaxing, cocooning space.
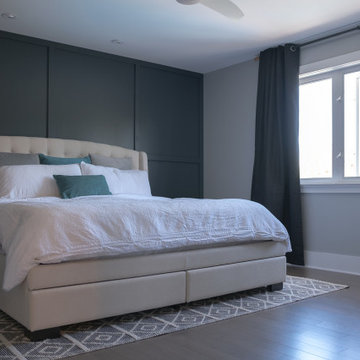
Master bedroom featuring dark grey/teal theme with wainscoted accent wall. Tufted beige platform bed with white, teal, and grey theme, sitting on a diamond-patterned grey rug. 3-panel window framed by dark gray curtains.
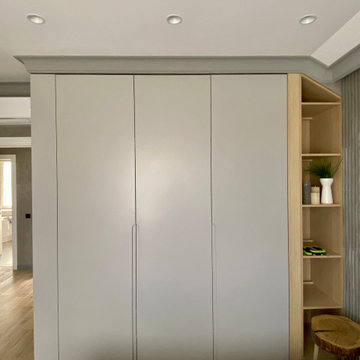
Built-in wardrobes are brilliant way to tackle bedroom clutter. When you wish to maximise space a great solution can be floor-to-ceiling or wall-to-wall built-in wardrobe, you can save precious centimetres and make your bedroom look modern. For a completely stunning look paint walls the same colour as your wardrobe.
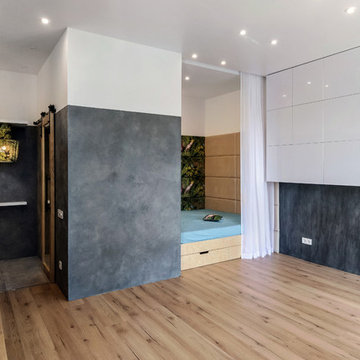
Особая история- лампа на входе. Визуальная точка, которую хотелось сделать необычно. В результате родилась лампа- мы её сделали по эскизам: каркас сделан на местном производстве. Из остатков ткани панелей сделали сам абажур.
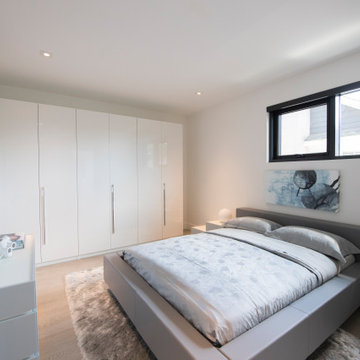
Custom built by DCAM HOMES, one of Oakville’s most reputable builders. South of Lakeshore and steps to the lake, this newly built modern custom home features over 3,200 square feet of stylish living space in a prime location!
This stunning home provides large principal rooms that flow seamlessly from one another. The open concept design features soaring 24-foot ceilings with floor to ceiling windows flooding the space with natural light. A home office is located off the entrance foyer creating a private oasis away from the main living area. The double storey ceiling in the family room automatically draws your eyes towards the open riser wood staircase, an architectural delight. This space also features an extra wide, 74” fireplace for everyone to enjoy.
The thoughtfully designed chef’s kitchen was imported from Italy. An oversized island is the center focus of this room. Other highlights include top of the line built-in Miele appliances and gorgeous two-toned touch latch custom cabinetry.
With everyday convenience in mind - the mudroom, with access from the garage, is the perfect place for your family to “drop everything”. This space has built-in cabinets galore – providing endless storage.
Upstairs the master bedroom features a modern layout with open concept spa-like master ensuite features shower with body jets and steam shower stand-alone tub and stunning master vanity. This master suite also features beautiful corner windows and custom built-in wardrobes. The second and third bedroom also feature custom wardrobes and share a convenient jack-and-jill bathroom. Laundry is also found on this level.
Beautiful outdoor areas expand your living space – surrounded by mature trees and a private fence, this will be the perfect end of day retreat!
This home was designed with both style and function in mind to create both a warm and inviting living space.
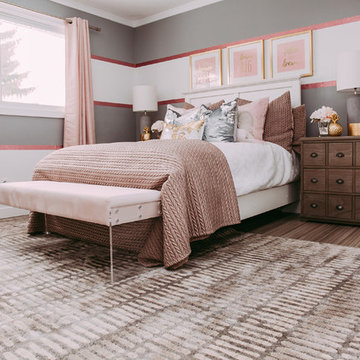
Girls bedroom, modern bedroom, gold, silver, pink , Edmonton interior designer, Edmonton home stager, Edmonton home stager, modern country bedroom , yeg designer, yeg decorator, yeg designer, girls room decor, bedroom ideas for girls rooms
1.982 Billeder af soveværelse med grå vægge og laminatgulv
6
