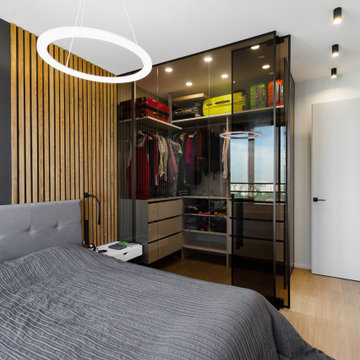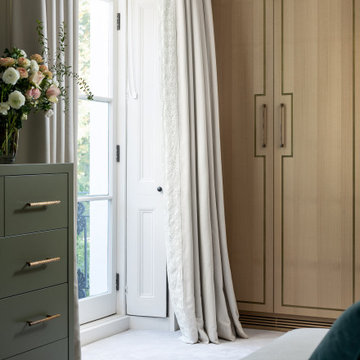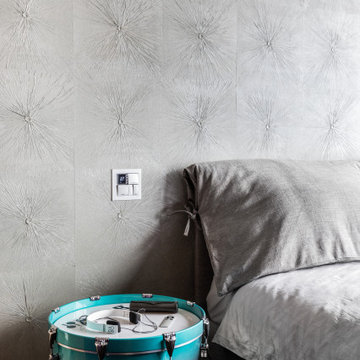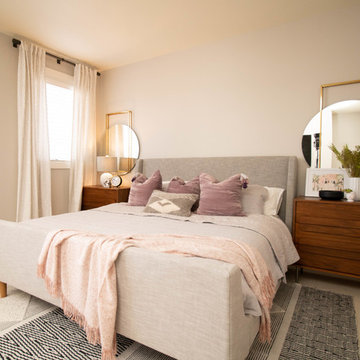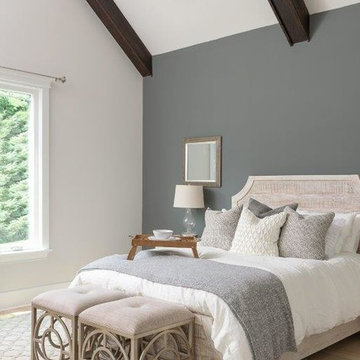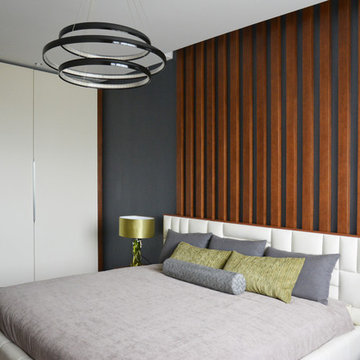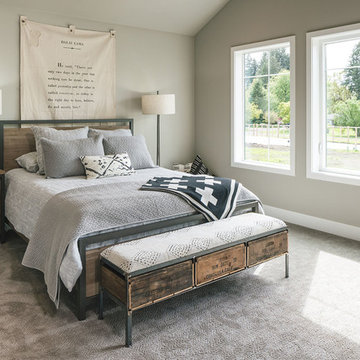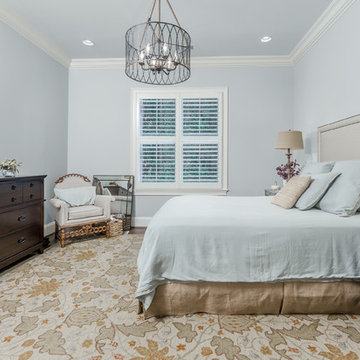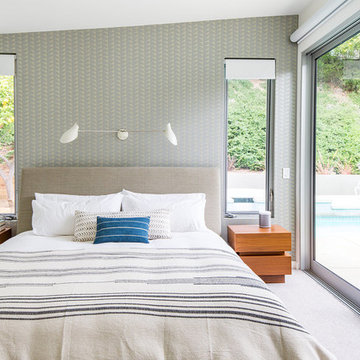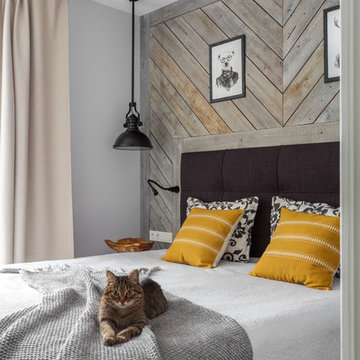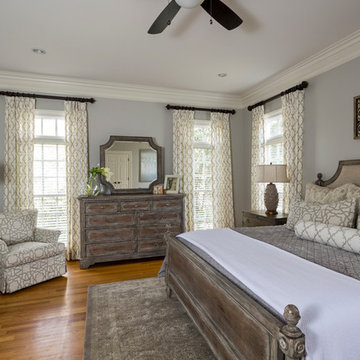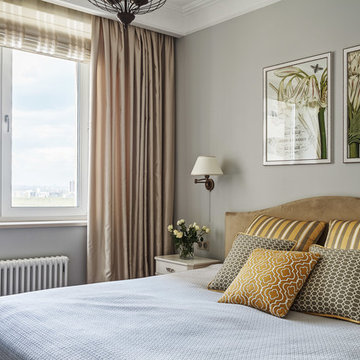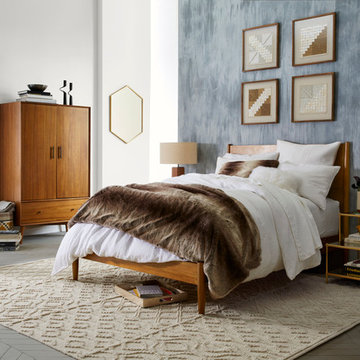14.875 Billeder af soveværelse med grå vægge
Sorteret efter:
Budget
Sorter efter:Populær i dag
221 - 240 af 14.875 billeder
Item 1 ud af 3
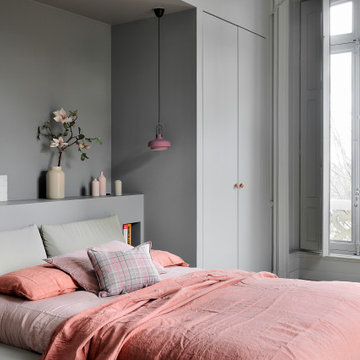
Conçue sur mesure, la chambre se pare d’un gris perle très cocon. Le linge de lit (Caravane) et les objets pastel illuminent l’espace. Lit, Ligne Roset. Suspensions, rapportées de Buenos Aires. Tableaux de Christophe Lachize Sobre, la chambre parentale
a pour seul mobilier un meuble de menuiserie multifonction.
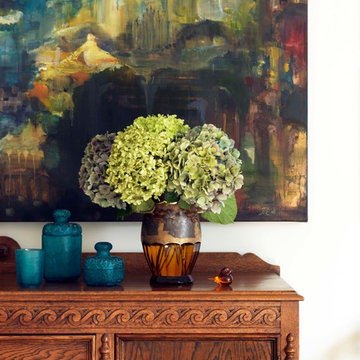
This Master Bedroom is a finalist in the NZ House & Garden Best Interior Awards 2019,
Photo Credits by Jane Usher of NZ House & Garden
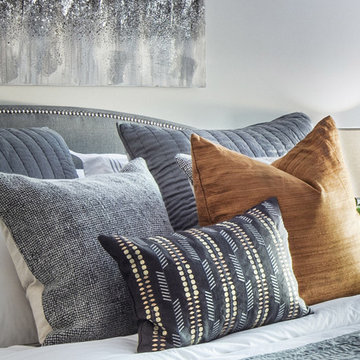
An oasis away from home, Zen and relaxation was the theme we were going for with this guest bedroom. My clients wanted the guest room to have a hotel feel. This bedroom was a blank slate of unfinished walls revealing the studs, floors and open ceiling in my client’s basement. A monochromatic color story, neutral palette, harmonious and tranquil theme flows throughout the space.
Using varying tints and shades of gray to achieve dimension was the foundation for designing this guest room. Creating a room that was not only a place to sleep but also functioned for multiple purposes was something my clients and I discussed during the consultation. It was imperative that we design a space for sleeping, lounging, watching television, reading, writing, and computer browsing. Because the space was not defined when we started we had to redefine the room—closing the walls, ceiling and floors. Creating a floor plan, ceiling treatment, furniture plan and layout was our mission the rest came together seamlessly.
My clients were not only happy with their new guest room but also enjoyed the experience. Now they have a place to entertain their guest overnight in comfort.
Photography by Haigwood Studios
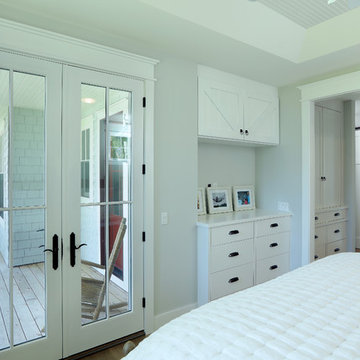
Builder: Boone Construction
Photographer: M-Buck Studio
This lakefront farmhouse skillfully fits four bedrooms and three and a half bathrooms in this carefully planned open plan. The symmetrical front façade sets the tone by contrasting the earthy textures of shake and stone with a collection of crisp white trim that run throughout the home. Wrapping around the rear of this cottage is an expansive covered porch designed for entertaining and enjoying shaded Summer breezes. A pair of sliding doors allow the interior entertaining spaces to open up on the covered porch for a seamless indoor to outdoor transition.
The openness of this compact plan still manages to provide plenty of storage in the form of a separate butlers pantry off from the kitchen, and a lakeside mudroom. The living room is centrally located and connects the master quite to the home’s common spaces. The master suite is given spectacular vistas on three sides with direct access to the rear patio and features two separate closets and a private spa style bath to create a luxurious master suite. Upstairs, you will find three additional bedrooms, one of which a private bath. The other two bedrooms share a bath that thoughtfully provides privacy between the shower and vanity.
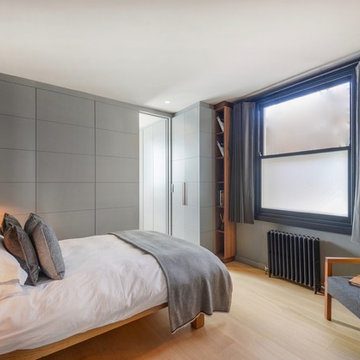
Contemporary Bedroom with integrated storage and wall paneling.
Photos By Pixangle
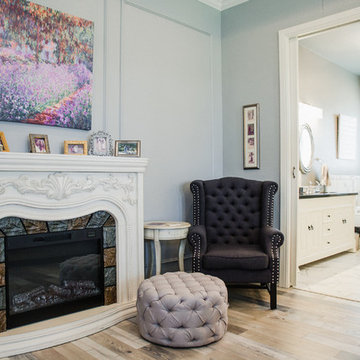
Our clients continued the french country look in their beautiful master bedroom, featuring a gas fireplace with distressed wood trim surround. The soft blue walls feature large scale trim, helping further perpetuate a restful European air.
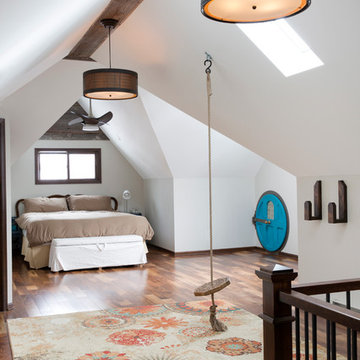
We took this unfinished attic and turned it into a master suite full of whimsical touches. There is a round Hobbit Hole door that leads to a carpeted play room for the kids, a rope swing and 2 secret bookcases that are opened when you pull the secret Harry Potter books.
14.875 Billeder af soveværelse med grå vægge
12
