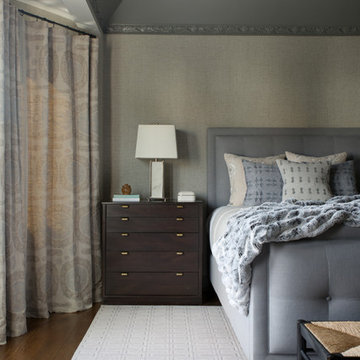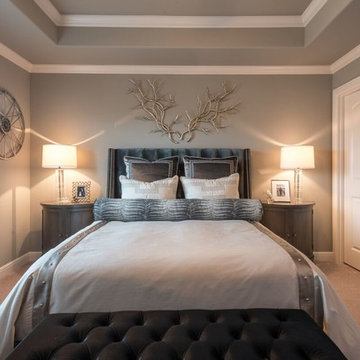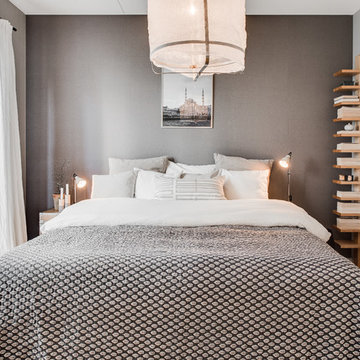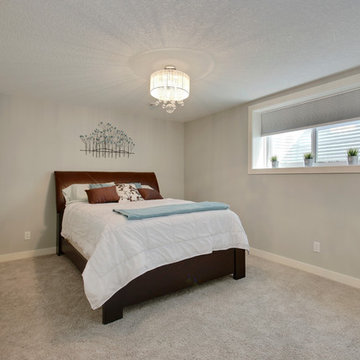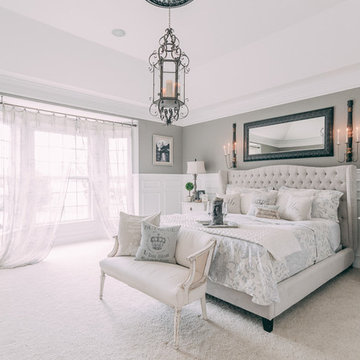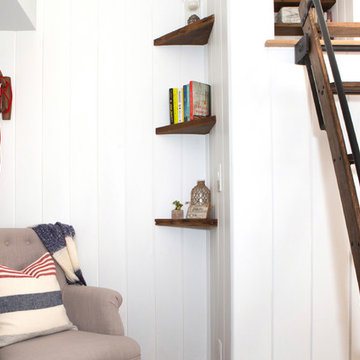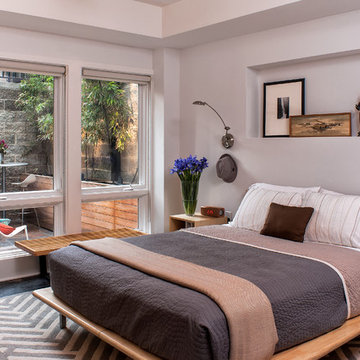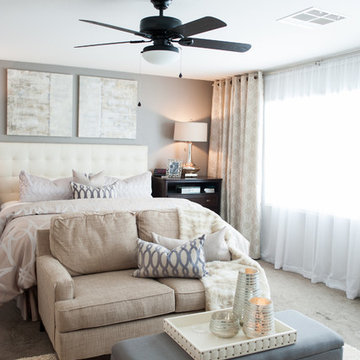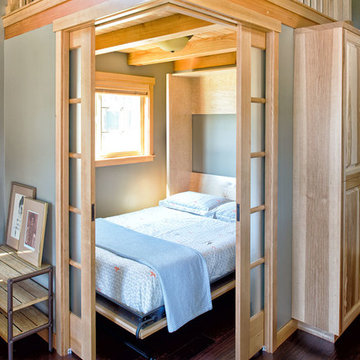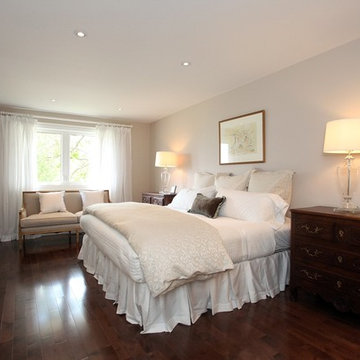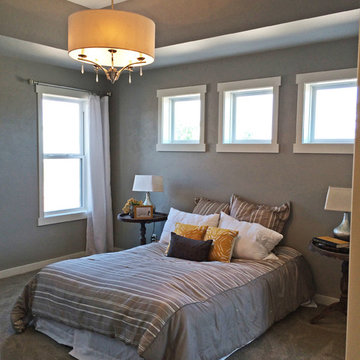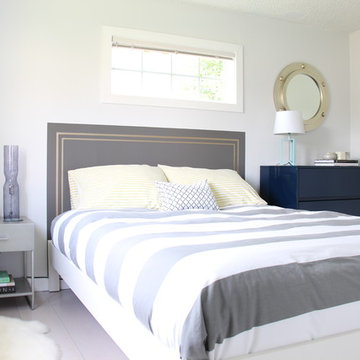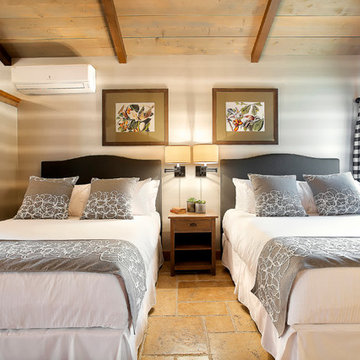14.863 Billeder af soveværelse med grå vægge
Sorteret efter:
Budget
Sorter efter:Populær i dag
141 - 160 af 14.863 billeder
Item 1 ud af 3
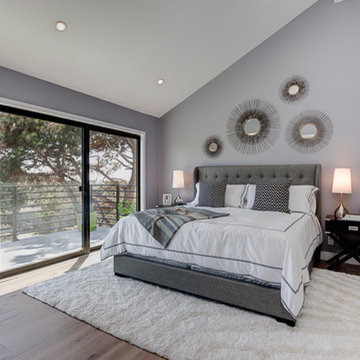
This master was a very large master without a master bathroom or walk-in closet. I was able to still keep a large master bedroom with a huge deck off of the front of the house and create that dream on-suite master bedroom.
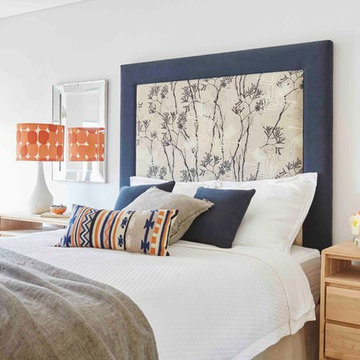
An empty apartment was the perfect blank canvas to create a tailored contemporary space incorporating the clients’ love of colour, texture, art and artifacts. A complete interior design service was provided including the selection of furniture, lighting, accessories and soft furnishings including custom made furniture and upholstery.
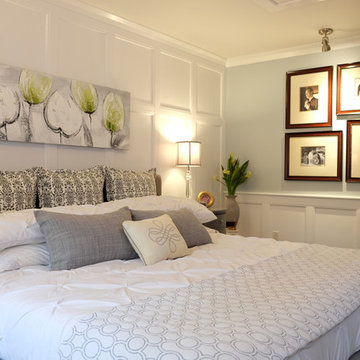
Interior Design by: TOC design
Construction by: TOC design & Construction inc.
Pictures by: Tania Scardellato
This master bedroom was small, dark and not very appealing.
I wanted to create the comfort of a chic hotel suite. With only one king size grey upholstered bed, two over sized oval grey night table, and a small grey upholstered storage bench used as furniture. By adding custom made wainscoting - basically applied moldings designed in such a way as to keep it balanced and in proportion.
Even the ceiling got a make over by mimicking the wall same wall detail.
My favorite part of the room is the built in wall with TV insert. by doing this it allowed me to incorporate a TV with back lighting and not having to see those pesky wires.
I wanted to add a touch of glam. I covered the TV wall with an elegant thin mosaic stone. The rest is all about the comfortable linens, pillows and decorations that brings it all together.
Relax and dream big
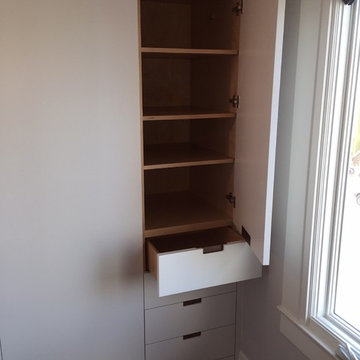
Flawless custom closet for SF master bedroom, transforms an awkward window nook into functional storage space. Going beyond a standard built in closet Henry hand crafted custom drawer pulls with solid Walnut inlays and personally finished the doors and drawers in his own mix of “Designer White” – a long lasting matte white spray finish.
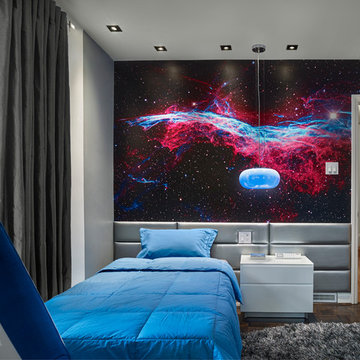
Contact us if you like any of the items in this room, we can help you to reproduce this space or create a similar one. Watch our recent project videos at http://www.larisamcshane.com/projects/
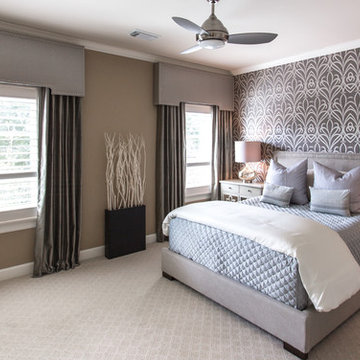
Up the ante of your bachelor's retreat (and alternative rooms) aesthetic by adding a meticulously stylised cornice boards. The cornice boards in this house includes (2) different materials, an upholstered wood top molding and absolutely symmetrical handicraft on the curtains. Also, the (4) animal skin wing-backed chairs square measure superbly adorned with nail-heads that are carried throughout the design. This bachelor retreat features a stunning pendant and hand-tufted ottoman table. This house is warm and welcoming and perfect for intimate conversations amongst family and friends for years to come. Please take note - when using cornices, one should decide what proportion return is required. Return is the distance your material hangs away from the wall. Yes, this additionally affects the proportion. Usually, return is 3½ inches. However, larger or taller windows might need a deeper return to avoid the fabric from getting squashed against the wall. An example of a mid-sized transitional formal dining area in Houston, Texas with dark hardwood floors, more, however totally different, large damask wallpaper on the ceiling, (6) custom upholstered striped fabric, scroll back chairs surrounding a gorgeous, glass top dining table, chandelier, artwork and foliage pull this area along for a really elegant, yet masculine space. As for the guest chambers, we carried the inspiration from the bachelor retreat into the space and fabricated (2) more upholstered cornices and custom window treatments, bedding, pillows, upholstered (with nail-heads used in the dining area chairs) headboard, giant damask wallpaper and brown paint. Styling tips: (A) Use nail-heads on furnishings within the alternative rooms to display a reoccurring motif among the house. (B) Use a similar material from one amongst your upholstered furnishing items on the cornice board for visual uniformity. Photo by: Kenny Fenton
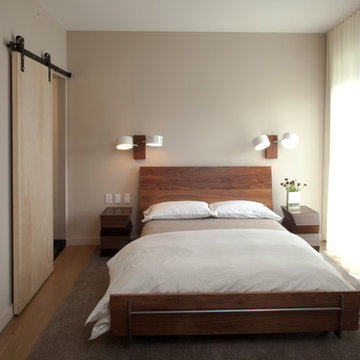
This is a typical guest room in the hotel. We had Atlas Industries (a local Beacon furniture maker) fabricate a custom walnut bed. The wall sconces are by Roll and Hill a Brooklyn based company. The custom Tibetan hand knotted rugs are from Sam Kasten Handweavers. Photo by Meredith Heuer
14.863 Billeder af soveværelse med grå vægge
8
