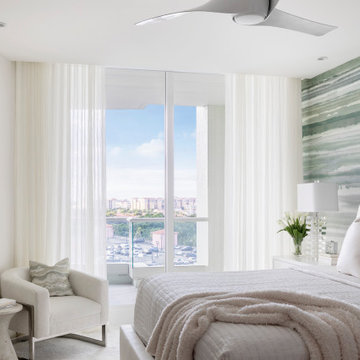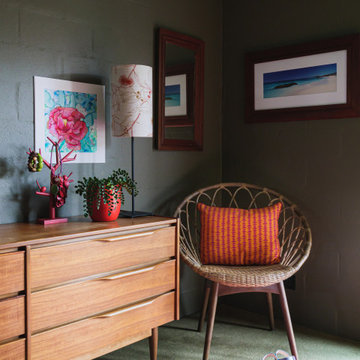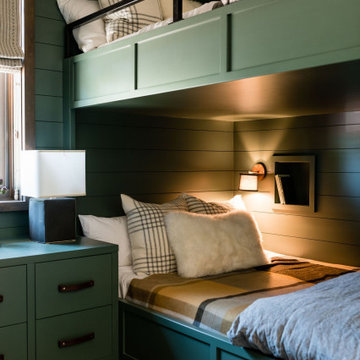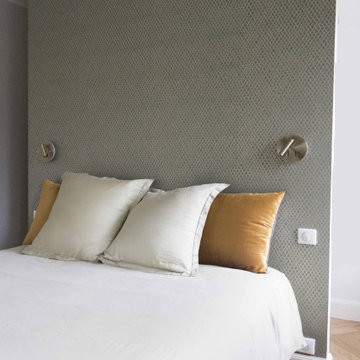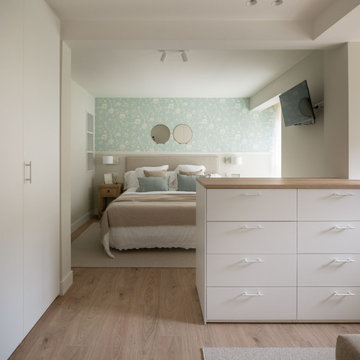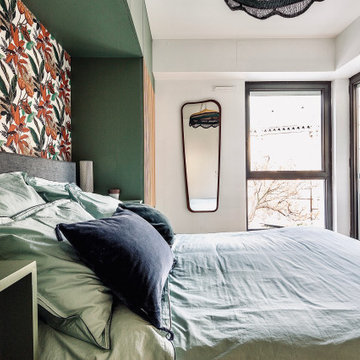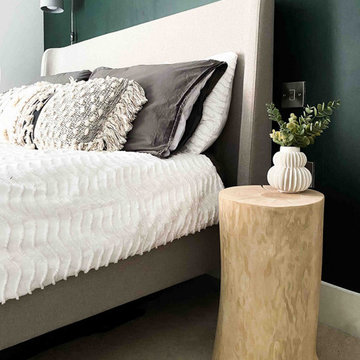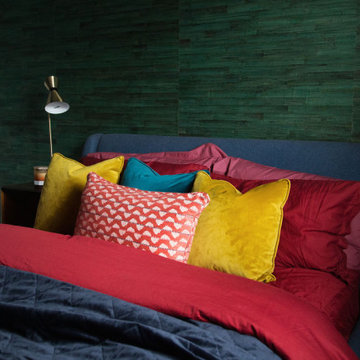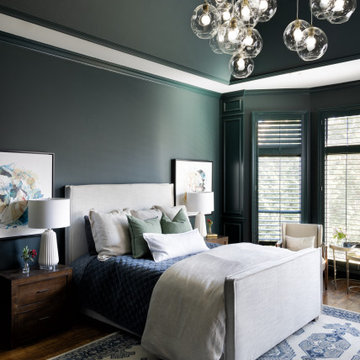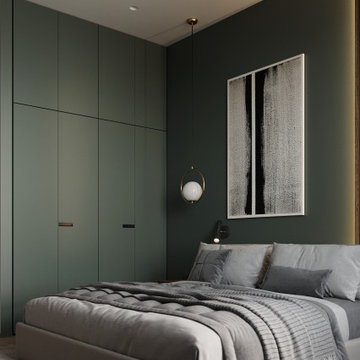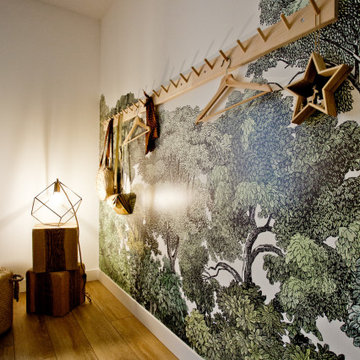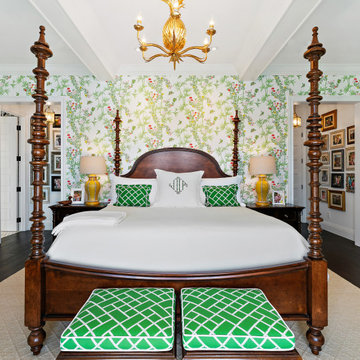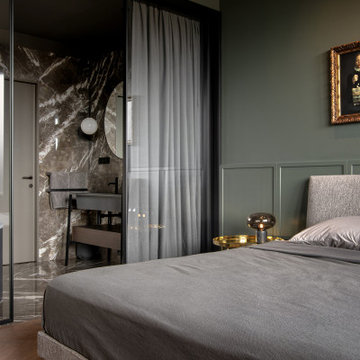1.394 Billeder af soveværelse med grønne vægge
Sorteret efter:
Budget
Sorter efter:Populær i dag
201 - 220 af 1.394 billeder
Item 1 ud af 3
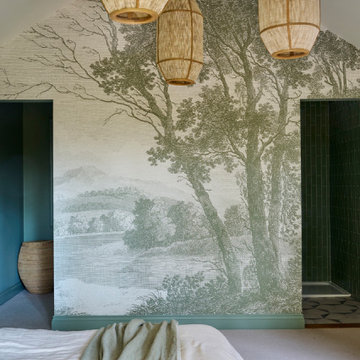
A rustic natural, scandi inspired bedroom. A mural that reflects the views from the bedroom doors/windows
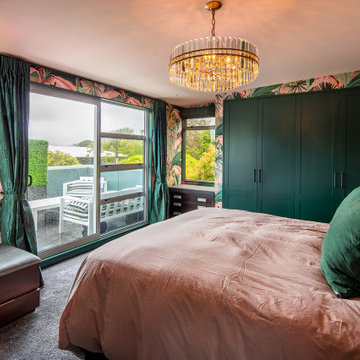
Large dech for G&T evenings, off the Jungle Deco themed bedroom.
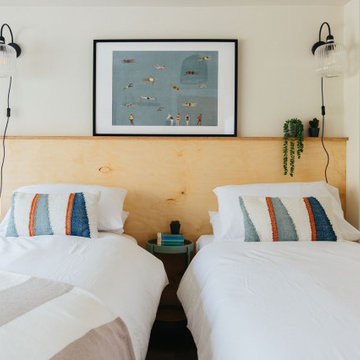
This cosy twin bedroom has plenty of natural light that keeps the space bright and airy.
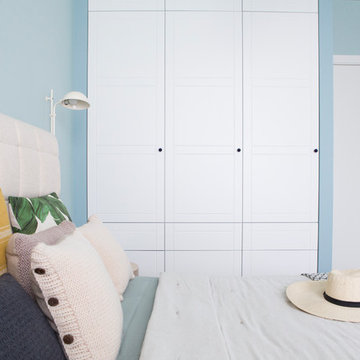
Белые фасады платяного шкафа украшают крохотные ручки из муранского стекла синего цвета. Несмотря на свой размер, они очень удобны в эксплуатации.
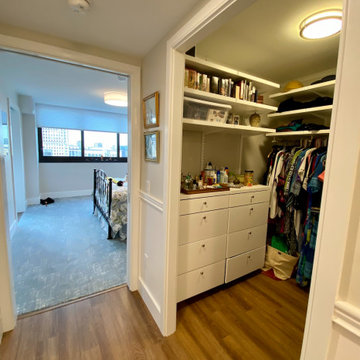
Access to the Master Bathroom is made easy from the kitchen/laundry area. Upon entering the bathroom, the roll up sink and medicine cabinet are easily accessible. There is wainscoting wall protection that is carried in from the adjacent hallway that easily blends with wainscoting height tile in the bathroom as well. The toilet is extra high comfort height and sits at 21" so that access from the wheelchair is easiest. There is a linen cabinet across from the toilet that provides for drawers for bathroom items and supplies and for linens and towels on top. The shower threshold could not be eliminated, so we extended the shower bench over 21" into the bathroom floor so that easy transfer could be made from the wheelchair onto the bench in the bathroom, and then just slide over on the bench into the shower. The handheld shower is located within easy reach of the bench with all bathing supplies conveniently located in an easily accessible niche. Although not all grab bars are shown here, there is one at the sink to help her stand up, a pull down bar near the toilet, a vertical bar to help standing up from the toilets, an angled bar from the bench to stand up and a horizontal and vertical grab bar in the shower itself. Note that we selected the basic grab bar to install over any designer grab bar for maximum safety and comfort. From the Master Bath, a hallway leads to the closet and the Master Bedroom. We widened the hallway to access the closet to 42" wide, and increased the size of the door to enter the closet from 24" to 36" and eliminated the door to improve overall access. The closet was built in and provides for all her items that were previously in a dresser in her bedroom. This way, she can go into the closet and get all items needed to dress without going back into the bedroom for undergarments.
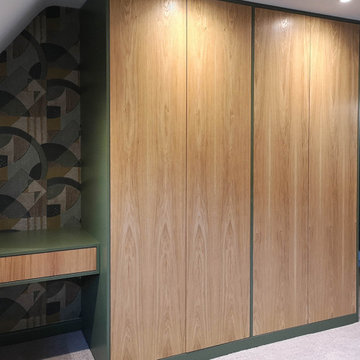
Bespoke wardrobes with with grain matched oak veneer and custom dressing table. Bespoke Joinery worcestershire
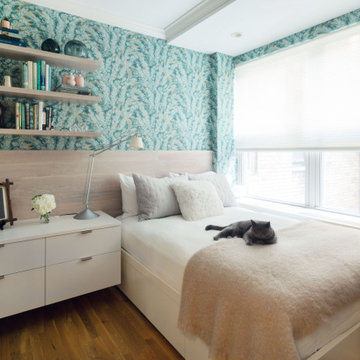
A "grown up" childhood room for a clients grown daughter. Custom. millwork and bed with fun colorful wallpaper. Built in storage to maximize space in a tiny room.
1.394 Billeder af soveværelse med grønne vægge
11
