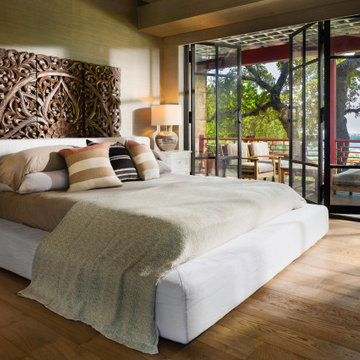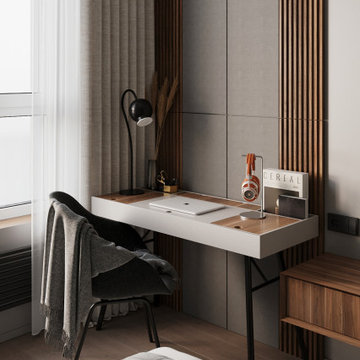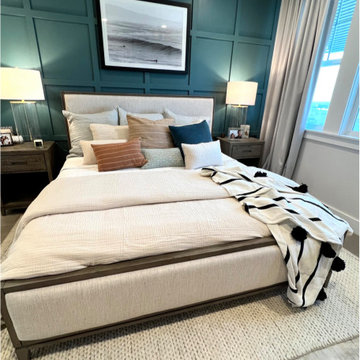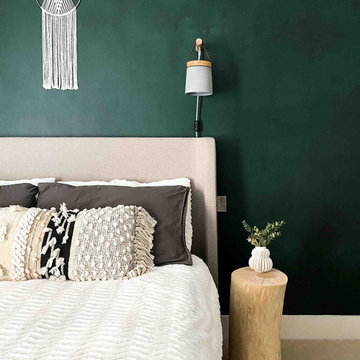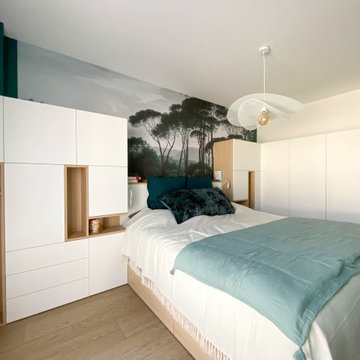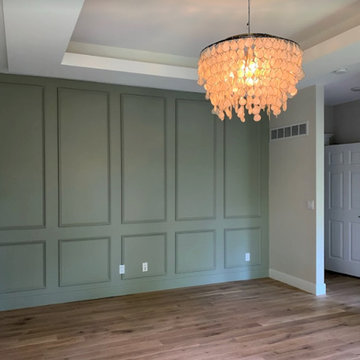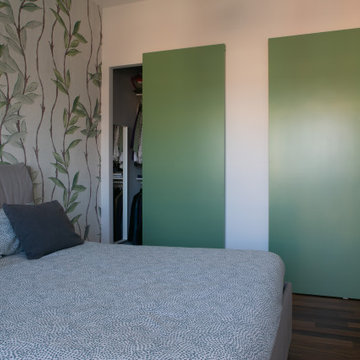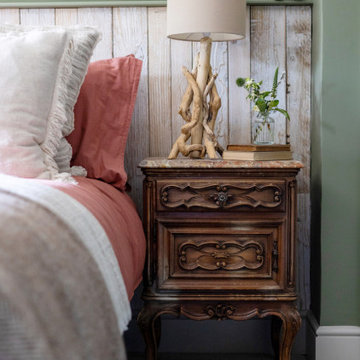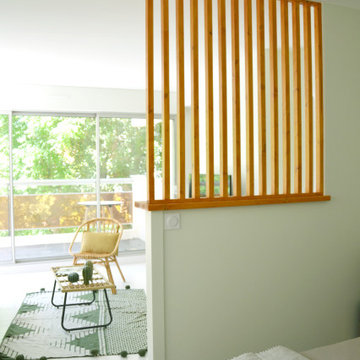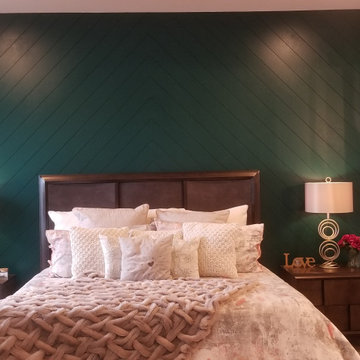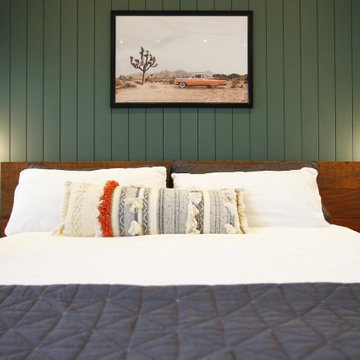1.387 Billeder af soveværelse med grønne vægge
Sorteret efter:
Budget
Sorter efter:Populær i dag
121 - 140 af 1.387 billeder
Item 1 ud af 3
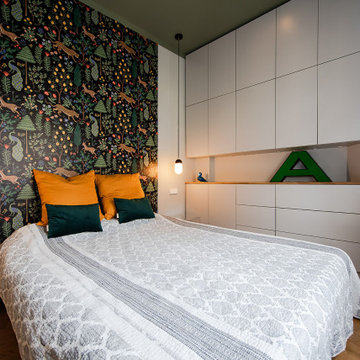
APARTMENT BERLIN VII
Eine Berliner Altbauwohnung im vollkommen neuen Gewand: Bei diesen Räumen in Schöneberg zeichnete THE INNER HOUSE für eine komplette Sanierung verantwortlich. Dazu gehörte auch, den Grundriss zu ändern: Die Küche hat ihren Platz nun als Ort für Gemeinsamkeit im ehemaligen Berliner Zimmer. Dafür gibt es ein ruhiges Schlafzimmer in den hinteren Räumen. Das Gästezimmer verfügt jetzt zudem über ein eigenes Gästebad im britischen Stil. Bei der Sanierung achtete THE INNER HOUSE darauf, stilvolle und originale Details wie Doppelkastenfenster, Türen und Beschläge sowie das Parkett zu erhalten und aufzuarbeiten. Darüber hinaus bringt ein stimmiges Farbkonzept die bereits vorhandenen Vintagestücke nun angemessen zum Strahlen.
INTERIOR DESIGN & STYLING: THE INNER HOUSE
LEISTUNGEN: Grundrissoptimierung, Elektroplanung, Badezimmerentwurf, Farbkonzept, Koordinierung Gewerke und Baubegleitung, Möbelentwurf und Möblierung
FOTOS: © THE INNER HOUSE, Fotograf: Manuel Strunz, www.manuu.eu
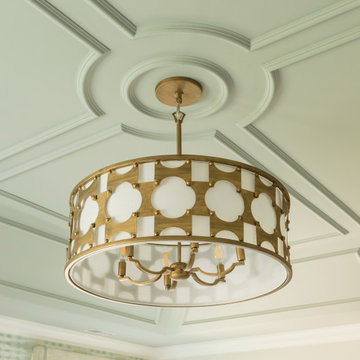
Serene and luxurious primary bedroom suite with stunning millwork ceiling and beautiful wallpaper.
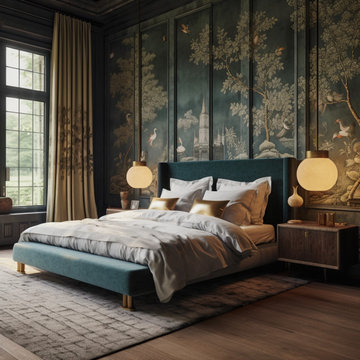
Our clients, who had been living in their gorgeous Hillsborough home for a while, entrusted us with the project to give their primary bedroom suite a refresh. It was a very exciting opportunity to bring intentional detail and a fresh eclectic vibe to their space. We were blessed with high ceilings and we utilized that nuance by creating wood panels behind the headboard wall and covered it with gorgeous chinoiserie wallpaper, and brought a modern touch to the space with suspended nordic inspired lamps hanging from the ceiling. The rustic oak wood night stands next to the emerald velvet bed add a touch of organic and bring in the warmth! At the end we had a gorgeous space and a happy client!

Our Austin studio decided to go bold with this project by ensuring that each space had a unique identity in the Mid-Century Modern style bathroom, butler's pantry, and mudroom. We covered the bathroom walls and flooring with stylish beige and yellow tile that was cleverly installed to look like two different patterns. The mint cabinet and pink vanity reflect the mid-century color palette. The stylish knobs and fittings add an extra splash of fun to the bathroom.
The butler's pantry is located right behind the kitchen and serves multiple functions like storage, a study area, and a bar. We went with a moody blue color for the cabinets and included a raw wood open shelf to give depth and warmth to the space. We went with some gorgeous artistic tiles that create a bold, intriguing look in the space.
In the mudroom, we used siding materials to create a shiplap effect to create warmth and texture – a homage to the classic Mid-Century Modern design. We used the same blue from the butler's pantry to create a cohesive effect. The large mint cabinets add a lighter touch to the space.
---
Project designed by the Atomic Ranch featured modern designers at Breathe Design Studio. From their Austin design studio, they serve an eclectic and accomplished nationwide clientele including in Palm Springs, LA, and the San Francisco Bay Area.
For more about Breathe Design Studio, see here: https://www.breathedesignstudio.com/
To learn more about this project, see here: https://www.breathedesignstudio.com/atomic-ranch
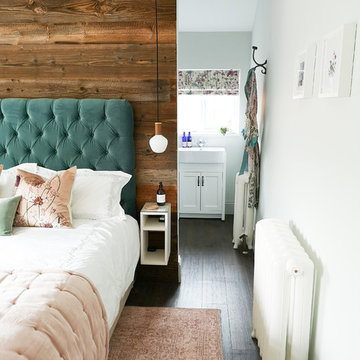
A partition wall, clad in rustic reclaimed wood from alpine barns creates a dramatic backdrop to the room and creates a semi concealed area for an ensuite bathroom and walk in wardrobe.
Velvet headboard, Loaf. Pendant lights, Tala. Walls painted in Little Greene Pearl Colour. Vanity Uniting, Victorian Plumbing. Blinds, Roman Blinds Direct. Cushions, The French Bedroom Company.
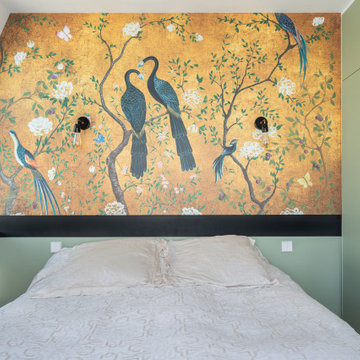
Nos clients nous ont demandé d'aménager 4 plateaux vides d'une construction en VEFA pour en faire une maison chaleureuse et conviviale où vivre en famille et accueillir leurs amis. Les 4 étages étaient relativement petits (40M2 chacun), aussi nous avons dû optimiser l'espace grâce à l'agencement de meubles sur mesure dont la cuisine
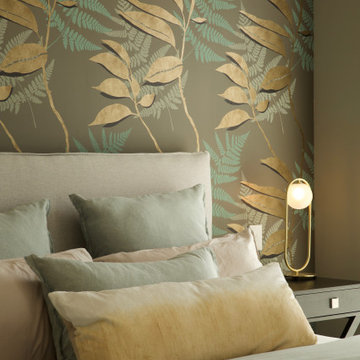
In the master bedroom the over height ceilings were emphasised by using a bold large scaled wallpaper behind the bed
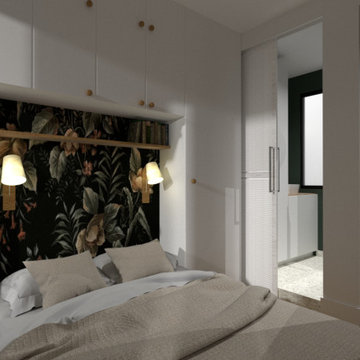
Rénovation d’un appartement de 26m², dans le 11ème arrondissement de Paris.
Livraison : prévue pour mai 2020. Ce projet s’inscrit dans une démarche d’accompagnement complète du client : visite avant achat, conception du projet et suivi du chantier. L’enjeu premier de ce projet était de transformer un studio en un deux pièces, en répondant aux exigences d’optimisation de l’espace qu’impose ce type de surface, tout en dessinant un espace au caractère unique. Emprunt du registre haussmannien classique, l’appartement révèle son caractère à la fois sophistiqué et coloré à travers ses volumes et par les contrastes très affirmés entre les matériaux et les couleurs qui dessinent chacune des pièces
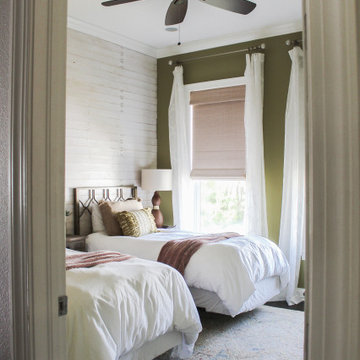
The twin guest room was designed to be colorful and fun. Custom wood wall with a white wash finish adds texture and breaks up the bold walls.
1.387 Billeder af soveværelse med grønne vægge
7
