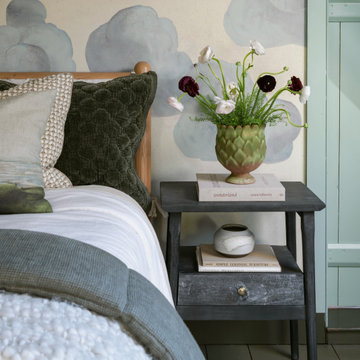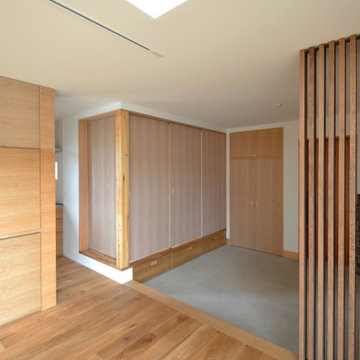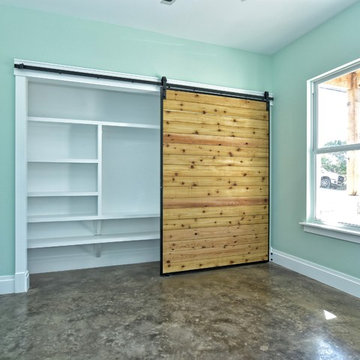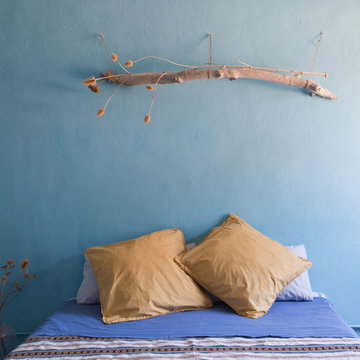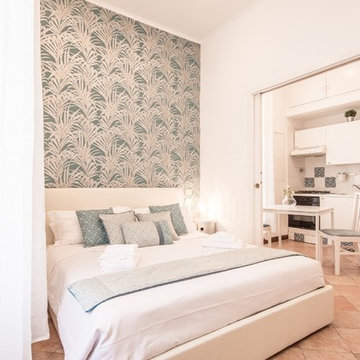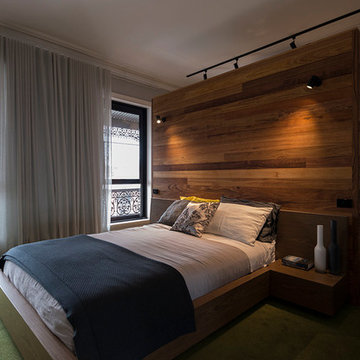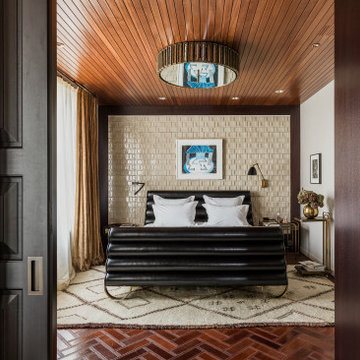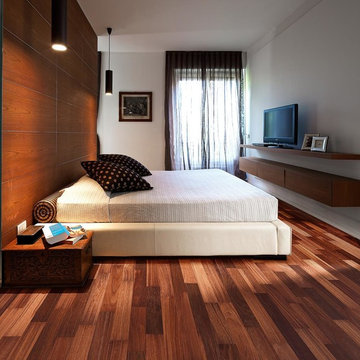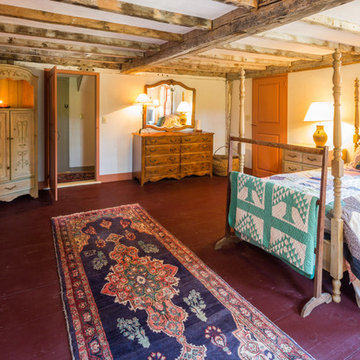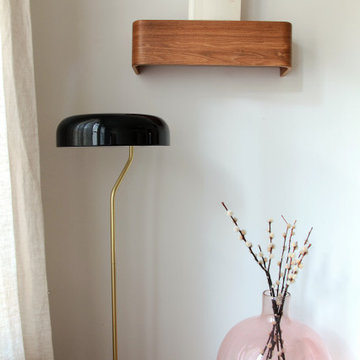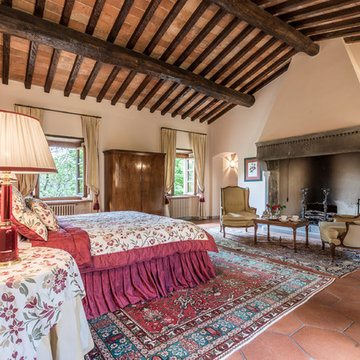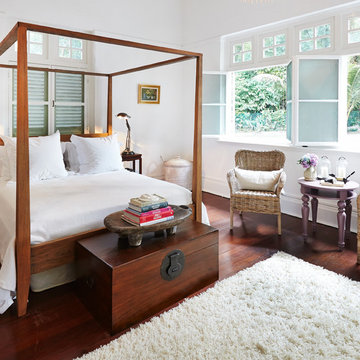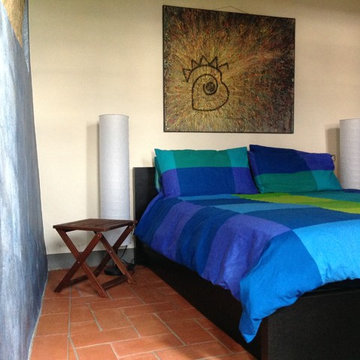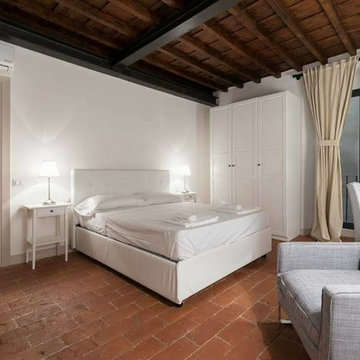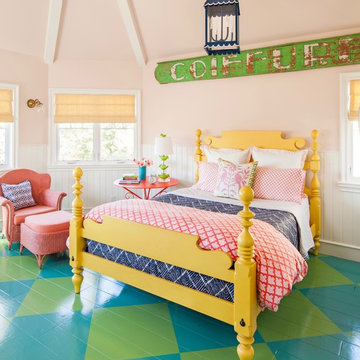1.151 Billeder af soveværelse med grønt gulv og rødt gulv
Sorteret efter:
Budget
Sorter efter:Populær i dag
61 - 80 af 1.151 billeder
Item 1 ud af 3
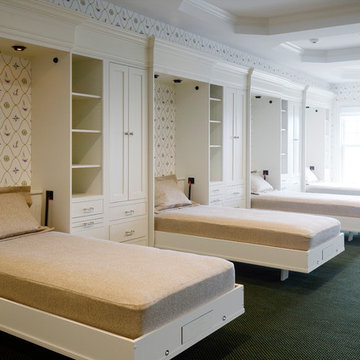
Camp Wobegon is a nostalgic waterfront retreat for a multi-generational family. The home's name pays homage to a radio show the homeowner listened to when he was a child in Minnesota. Throughout the home, there are nods to the sentimental past paired with modern features of today.
The five-story home sits on Round Lake in Charlevoix with a beautiful view of the yacht basin and historic downtown area. Each story of the home is devoted to a theme, such as family, grandkids, and wellness. The different stories boast standout features from an in-home fitness center complete with his and her locker rooms to a movie theater and a grandkids' getaway with murphy beds. The kids' library highlights an upper dome with a hand-painted welcome to the home's visitors.
Throughout Camp Wobegon, the custom finishes are apparent. The entire home features radius drywall, eliminating any harsh corners. Masons carefully crafted two fireplaces for an authentic touch. In the great room, there are hand constructed dark walnut beams that intrigue and awe anyone who enters the space. Birchwood artisans and select Allenboss carpenters built and assembled the grand beams in the home.
Perhaps the most unique room in the home is the exceptional dark walnut study. It exudes craftsmanship through the intricate woodwork. The floor, cabinetry, and ceiling were crafted with care by Birchwood carpenters. When you enter the study, you can smell the rich walnut. The room is a nod to the homeowner's father, who was a carpenter himself.
The custom details don't stop on the interior. As you walk through 26-foot NanoLock doors, you're greeted by an endless pool and a showstopping view of Round Lake. Moving to the front of the home, it's easy to admire the two copper domes that sit atop the roof. Yellow cedar siding and painted cedar railing complement the eye-catching domes.
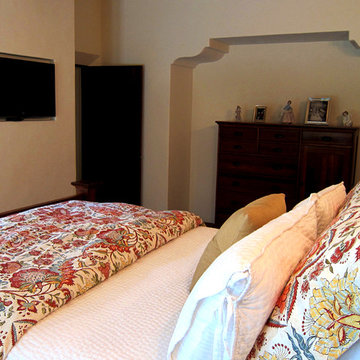
Design Consultant Jeff Doubét is the author of Creating Spanish Style Homes: Before & After – Techniques – Designs – Insights. The 240 page “Design Consultation in a Book” is now available. Please visit SantaBarbaraHomeDesigner.com for more info.
Jeff Doubét specializes in Santa Barbara style home and landscape designs. To learn more info about the variety of custom design services I offer, please visit SantaBarbaraHomeDesigner.com
Jeff Doubét is the Founder of Santa Barbara Home Design - a design studio based in Santa Barbara, California USA.
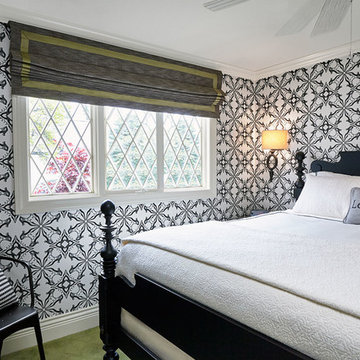
Custom Roman Shade – by JC Licht / Fabric – Duralee & Carole Fabrics / Wallpaper – Astek Etchings
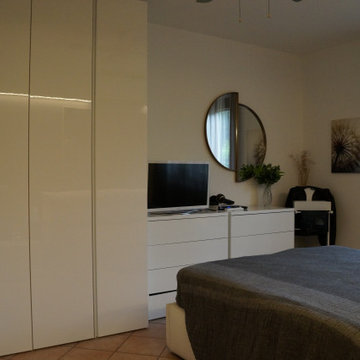
Un progetto di Restyling nel vero senso della parola; quando Polygona ha accettato di trasformare questi ambienti parlavamo di stanze cupe con vecchi kobili di legno stile anni '70. Oggi abbiamo ridato vita a questa casa utilizzando colori contemporanei ed arredi dallo stile un po' classico, per mantenere e rispettare la natura architettonica di queste stanze.
Alcuni elementi sono stati recuperati e laccati, tutta la tappezzeria è stata rifatta a misure con accurate scelte di materiali e colori.
Abbiamo reso questa casa un posto accogliente e rilassante in cui passare il proprio tempo in famiglia.
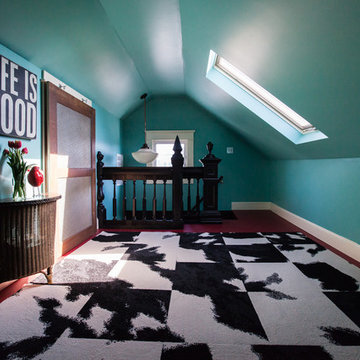
Debbie Schwab Photography.
Skylights were added to each end of the attic space to add both light and a peak-a-boo view of Puget Sound. The wood and glass door (from a local elementary school demo) hides a second furnace which heats some of the 2nd floor and the 3rd floor of the house. Being a 111 year old house, it did not originally come with central heat.
1.151 Billeder af soveværelse med grønt gulv og rødt gulv
4
