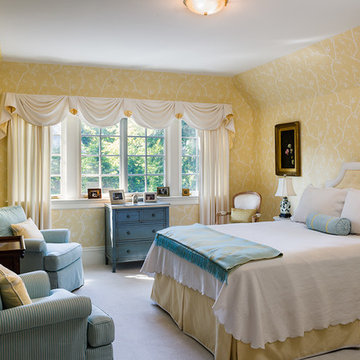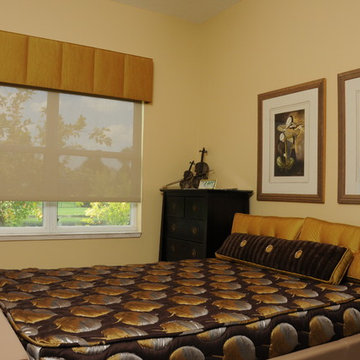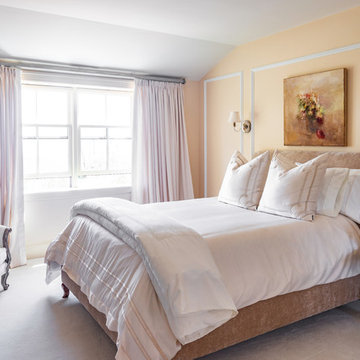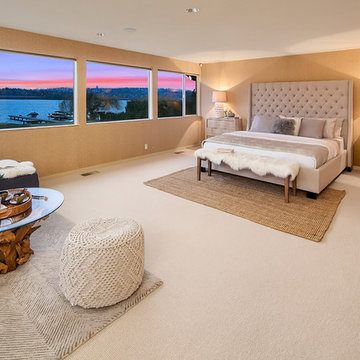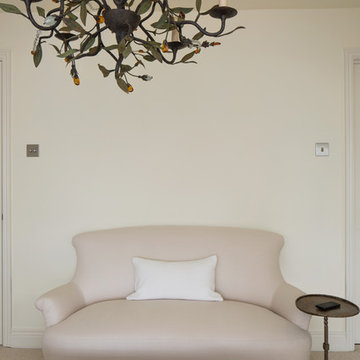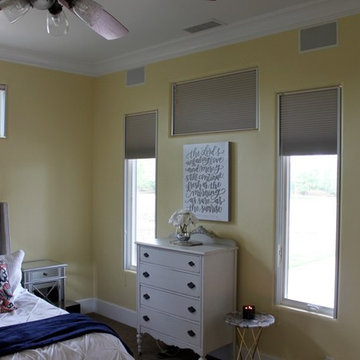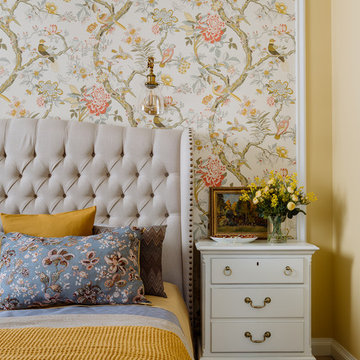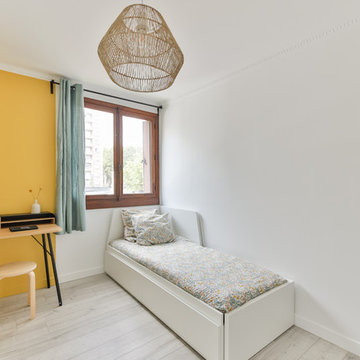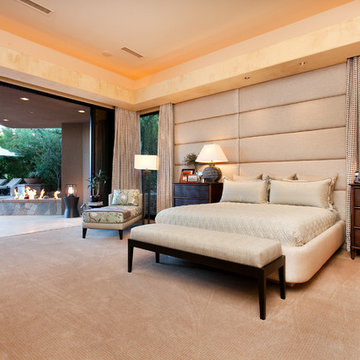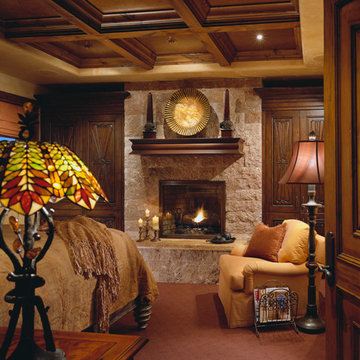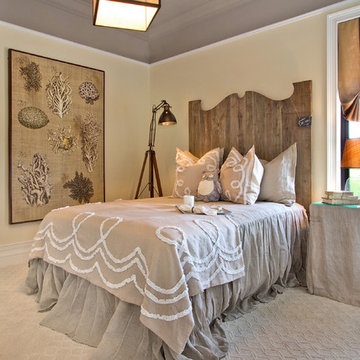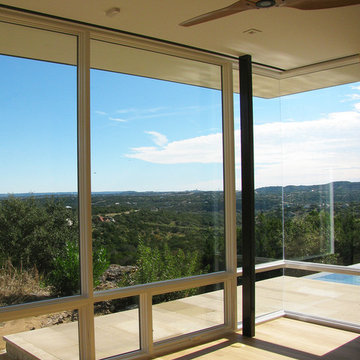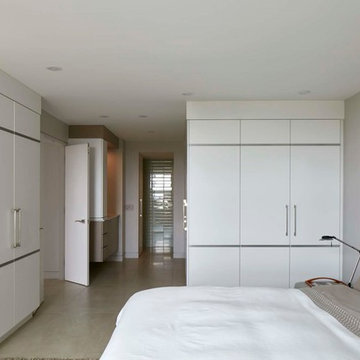704 Billeder af soveværelse med gule vægge og beige gulv
Sorteret efter:
Budget
Sorter efter:Populær i dag
81 - 100 af 704 billeder
Item 1 ud af 3
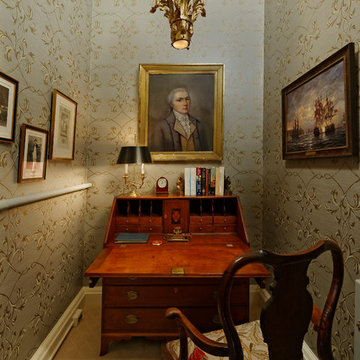
Shown here is the desk alcove from the award-winning Pennsylvania Room, with an antique desk and George III chair, and a portrait of Major James Reid, from the Anderson House museum collection, Washington, D.C. This space features the naval history of Pennsylvania in the Revolutionary War, including portraits of John Paul Jones, and John Barry (called the Father of the American Navy), and a a painting of the battle of the BonHomme Richard against the Serapis. Books added to the space also tell the history of Pennsylvania and the Revolutionary War. The chandelier was found in an antique store in New Jersey. Since this space had once been a linen closet (prior to the previous renovation), there was no crown moulding. With such a small area (the room is square, and only looks rectangular due to the wide angle lens) the ceiling was visually lowered by creating a tray effect with a wallpaper used on the ceiling and partway down the wall, adding a paintable border to appear as if it were crown moulding, and a wallpaper below it in the light blue of the adjacent bedspread and draperies, a color associated with the Society of the Cincinnati. The antique chair's seat was rewebbed for better support. The exposed pipe on the wall on the left was painted the same color as the wallcovering (a much closer match in person than in this photograph). Bob Narod, Photographer, LLC
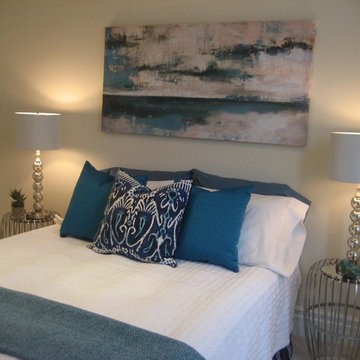
A fresh & inviting colour palette for a guest room. Crisp white bedding , accented with Teal & shades of blue... Sheila Singer Design
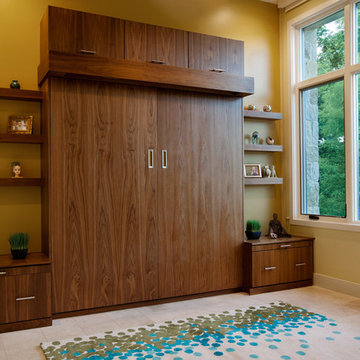
Lake Austin Contemporary Home | Guest Room | Paula Ables Interiors | Wall bed with nightstands and floating shelves by California Closets | Because of wall bed the room functions as a guest room and sewing room | Yellow paint makes the room bright and happy | Photo by Coles Hairston
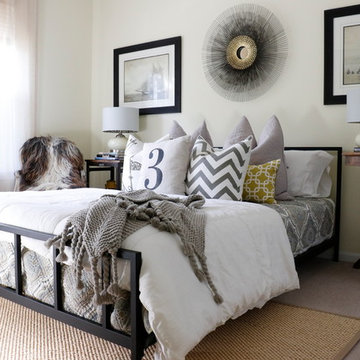
CURE Senior Designer, Cori Dyer's personal home. Takes you through a home tour of her exquisitely designed spaces. Recently Renovated Kitchen, here is what Cori has to say about that process...Initially, I had to have the "upgrade" of thermafoil cabinets, but that was 25 years ago...it was time to bring my trendy kitchen space up to my current design standards! Ann Sachs.... Kelly Wearstler tile were the inspiration for the entire space. Eliminating walls between cabinetry, appliances, and a desk no longer necessary, were just the beginning. Adding a warm morel wood tone to these new cabinets and integrating a wine/coffee station were just some of the updates. I decided to keep the "White Kitchen" on the north side and add the same warm wood tone to the hood. A fresh version of the traditional farmhouse sink, Grohe faucet and Rio Blanc Quartzite were all part of the design. To keep the space open I added floating shelves both on the north side of the white kitchen and again above the wine refrigerator. A great spot in incorporate my love of artwork and travel!
Cure Design Group (636) 294-2343 https://curedesigngroup.com/
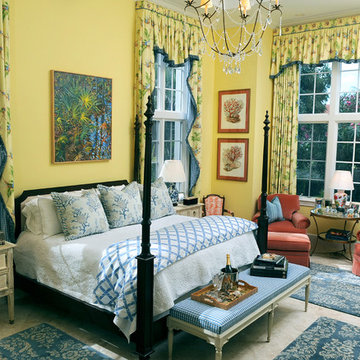
As Van Gogh said, “There is no blue without yellow and without orange.” This elegant master bedroom illustrates that perfectly.
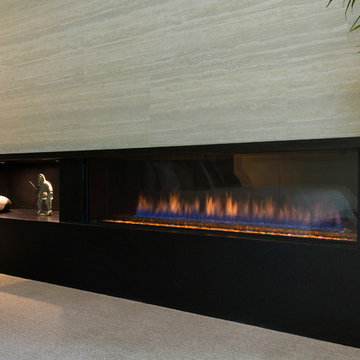
In this home fireplaces are featured in many of the rooms, in different styles. This spectacular unit is surrounded by black granite and travertine tile that is shown throughout the home. The added art niche with accent lighting is also a great touch.
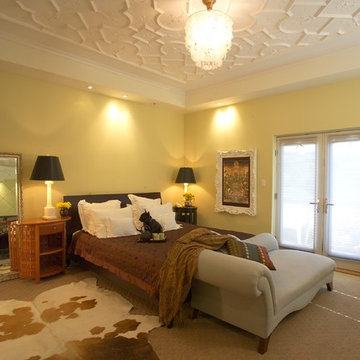
Romance Master Suite
Things soar in the Master Suite, where Jane created an ornate decorative plaster ceiling with extra-wide molding handsomely framing the design where a capiz-shell chandelier punctuates the center, tinkling in the breeze when the room’s French doors are left open. “The best place for a wonderful ceiling is the master bedroom” says Jane. “My clients love to lie in bed and look up at it.” For a touch of unexpected, Jane paired a shiny embroidered silk coverlet with a cowhide rug and warm walls of a hue between chartreuse and lemon.
704 Billeder af soveværelse med gule vægge og beige gulv
5
