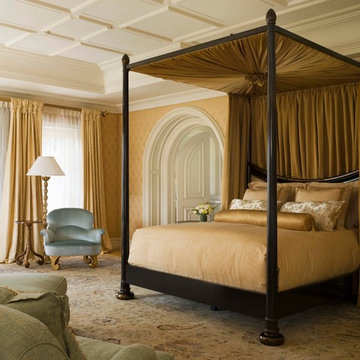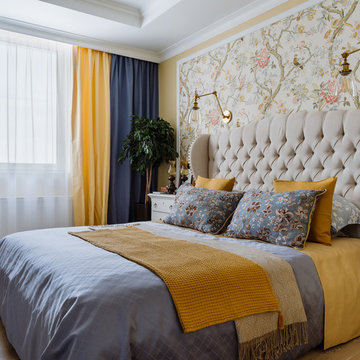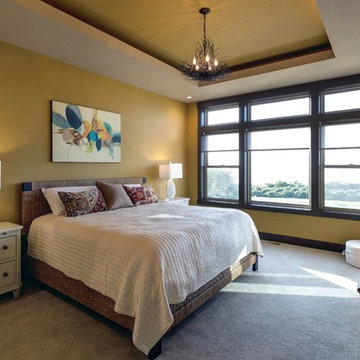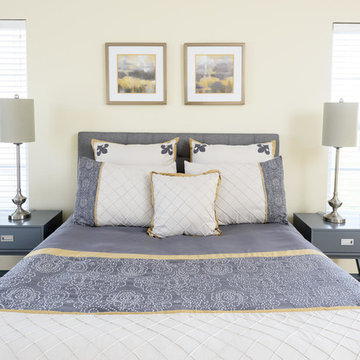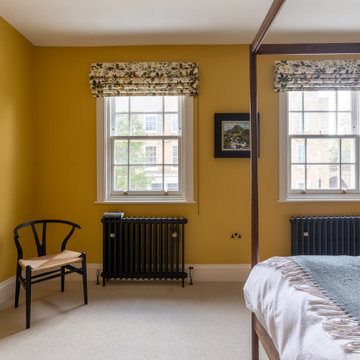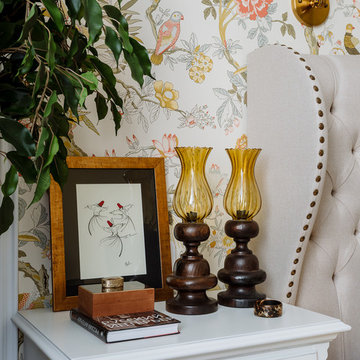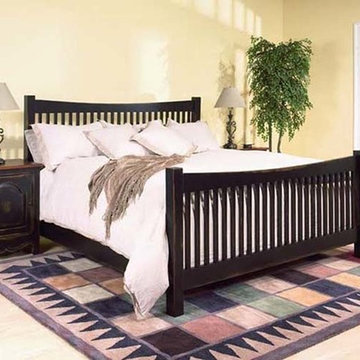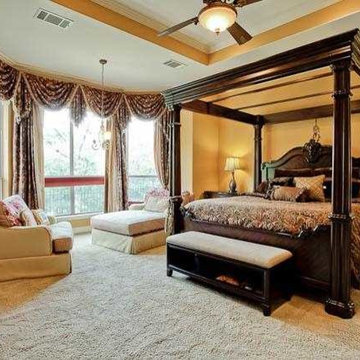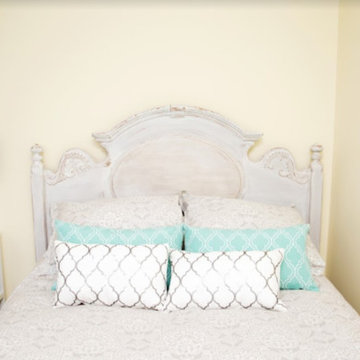704 Billeder af soveværelse med gule vægge og beige gulv
Sorteret efter:
Budget
Sorter efter:Populær i dag
121 - 140 af 704 billeder
Item 1 ud af 3
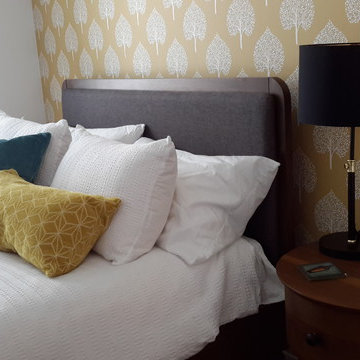
New construction condo living at Central Green Kelowna. We successfully created the home of our client's dreams by selecting contemporary finishes and adding in their vintage and antique furniture pieces. We installed a wallpaper feature wall in the master bedroom and ensuite, as well as a painted brick wall in the living room. It was important for our client to display their many pieces or artwork so we incorporated a few of these with the amazing Samsung Frame t.v. Can you figure out which is the tv and which is the actual artwork?
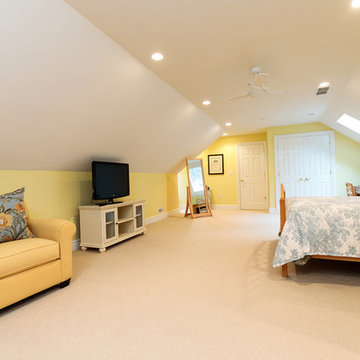
http://8pheasantrun.com
Welcome to this sought after North Wayland colonial located at the end of a cul-de-sac lined with beautiful trees. The front door opens to a grand foyer with gleaming hardwood floors throughout and attention to detail around every corner. The formal living room leads into the dining room which has access to the spectacular chef's kitchen. The large eat-in breakfast area has french doors overlooking the picturesque backyard. The open floor plan features a majestic family room with a cathedral ceiling and an impressive stone fireplace. The back staircase is architecturally handsome and conveniently located off of the kitchen and family room giving access to the bedrooms upstairs. The master bedroom is not to be missed with a stunning en suite master bath equipped with a double vanity sink, wine chiller and a large walk in closet. The additional spacious bedrooms all feature en-suite baths. The finished basement includes potential wine cellar, a large play room and an exercise room.
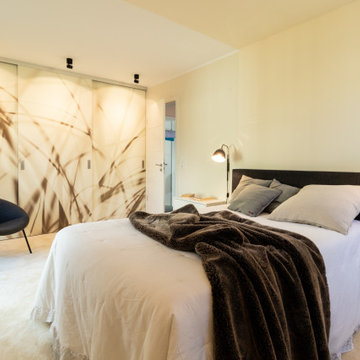
Behaglicher Schlafbereich in Naturtönen mit zartgelber Farbklammer. Bestandsmöbel wurden integriert. Die Schranksituation durch Schiebeelemente mit ruhig, bewegtem Motiv aufgewertet.
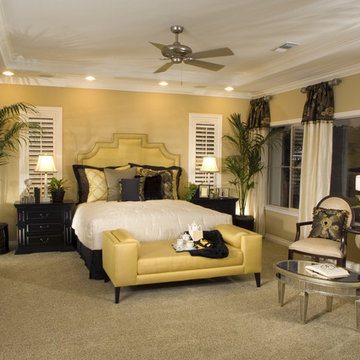
WINDOWS DRESSED UP SHOWROOM – located at 38th on Tennyson – www.windowsdressedup.com Complete line of window treatments - blinds, shutters, shades, custom drapes, curtains, valances, bedding. Over 3,000 designer fabrics. Bob & Linnie Leo have over 58 years experience in window fashions. Let them help you with your next project. Design recommendations and installation available. Hunter Douglas Showcase Dealer, Graber & Lafayette Interior Fashions too. Curtain & drapery hardware. OUT OF STATE? Visit our online store: https://www.ddccustomwindowfashions.com/
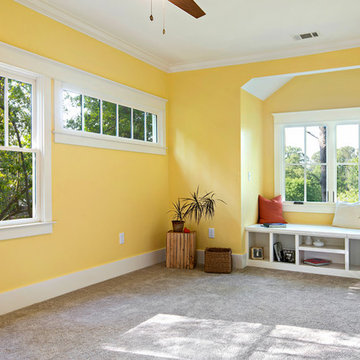
Kids bedroom setup to be a bunkroom. Treehouse like window seat looking out over the backyard.
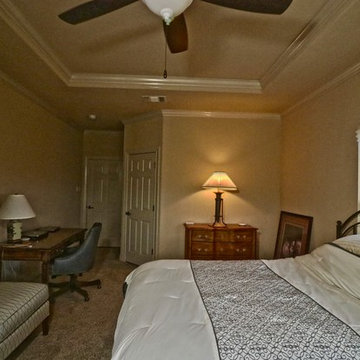
We bumped out this room to create a beautiful oversized bedroom. The original size was only large enough for a recliner and a dresser; now it is large enough for a couple to live comfortably.
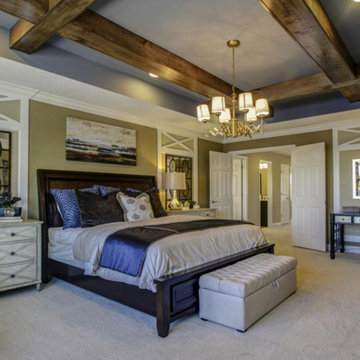
This spacious master suite showcases a rustic box beam ceiling detail, enhanced with subtle shades of navy, gold and cream, to create a casually elegant retreat
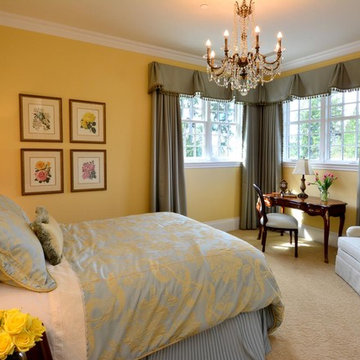
The bedrooms in this home definitely take on a more subtle style of Regency period design. We wanted the rooms to feel luxurious yet calming - but not overwhelming. We went with softer color schemes and usually one accent of pattern, either through the window treatments or bedding.
Project designed by Michelle Yorke Interior Design Firm in Bellevue. Serving Redmond, Sammamish, Issaquah, Mercer Island, Kirkland, Medina, Clyde Hill, and Seattle.
For more about Michelle Yorke, click here: https://michelleyorkedesign.com/
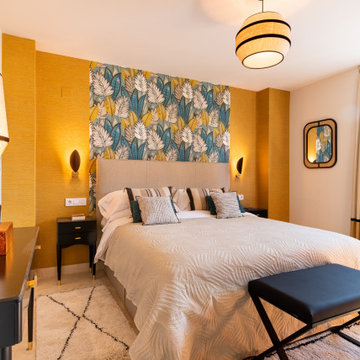
En este dormitorio destaca el elegante papel con motivo vegetal de la pared del fondo del cabecero. Todo el dormitorio se ha decorador en tonos azules, negros y amarillos. Y en él se combinan los materiales naturales como la rafia de la lámpara de la mesilla, y la de techo, y el rattán del espejo. Las cortinas se han confeccionado con doble tela y cordoncillo de terciopelo. En resumen, un dormitorio elegante y con mucho estilo.
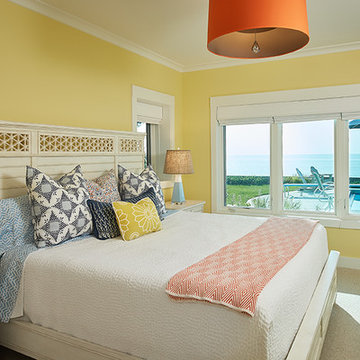
Builder: Segard Builders
Photographer: Ashley Avila Photography
Symmetry and traditional sensibilities drive this homes stately style. Flanking garages compliment a grand entrance and frame a roundabout style motor court. On axis, and centered on the homes roofline is a traditional A-frame dormer. The walkout rear elevation is covered by a paired column gallery that is connected to the main levels living, dining, and master bedroom. Inside, the foyer is centrally located, and flanked to the right by a grand staircase. To the left of the foyer is the homes private master suite featuring a roomy study, expansive dressing room, and bedroom. The dining room is surrounded on three sides by large windows and a pair of French doors open onto a separate outdoor grill space. The kitchen island, with seating for seven, is strategically placed on axis to the living room fireplace and the dining room table. Taking a trip down the grand staircase reveals the lower level living room, which serves as an entertainment space between the private bedrooms to the left and separate guest bedroom suite to the right. Rounding out this plans key features is the attached garage, which has its own separate staircase connecting it to the lower level as well as the bonus room above.
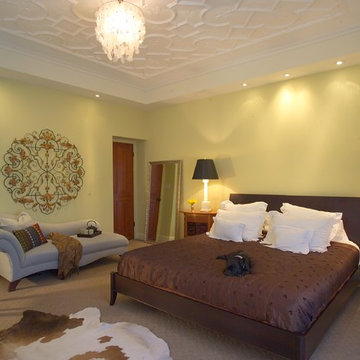
Romance Master Suite
Things soar in the Master Suite, where Jane created an ornate decorative plaster ceiling with extra-wide molding handsomely framing the design where a capiz-shell chandelier punctuates the center, tinkling in the breeze when the room’s French doors are left open. “The best place for a wonderful ceiling is the master bedroom” says Jane. “My clients love to lie in bed and look up at it.” For a touch of unexpected, Jane paired a shiny embroidered silk coverlet with a cowhide rug and warm walls of a hue between chartreuse and lemon.
704 Billeder af soveværelse med gule vægge og beige gulv
7
