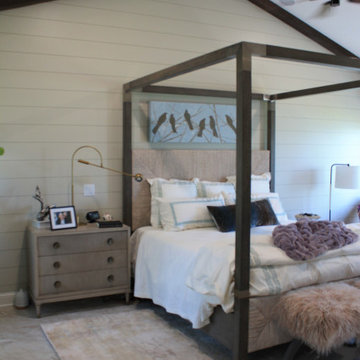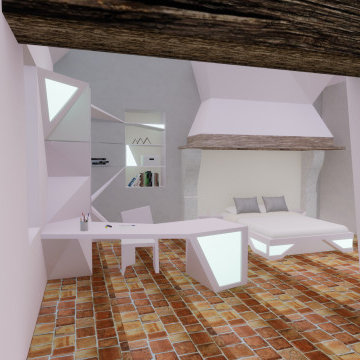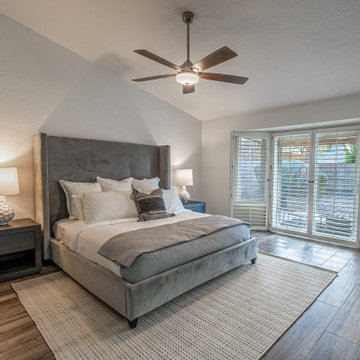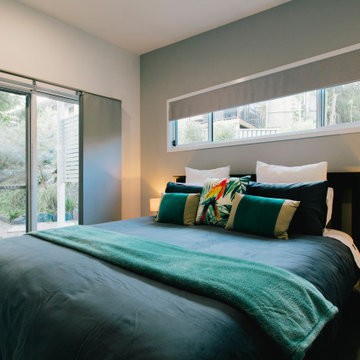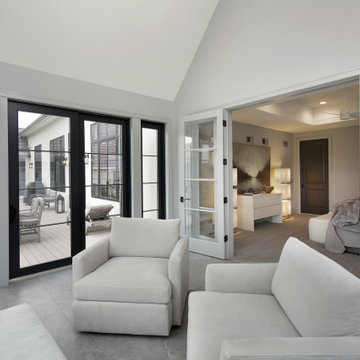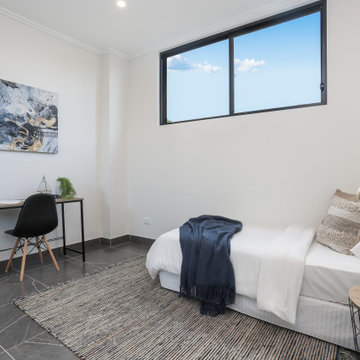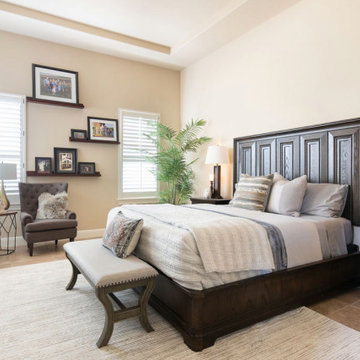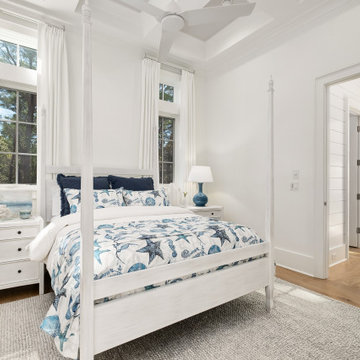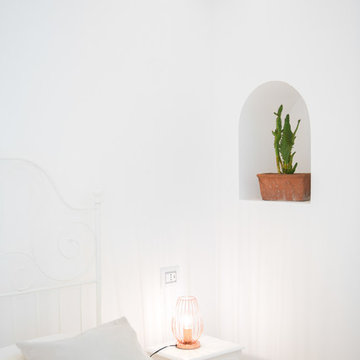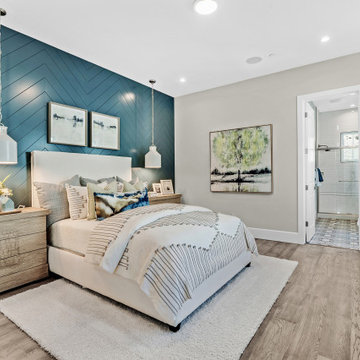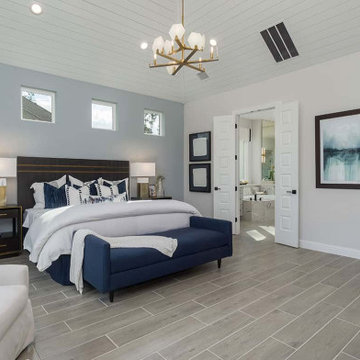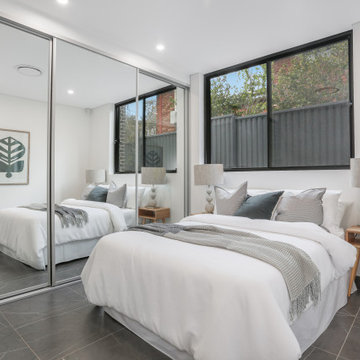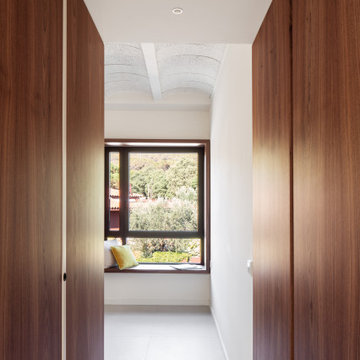371 Billeder af soveværelse med gulv af keramiske fliser
Sorteret efter:
Budget
Sorter efter:Populær i dag
41 - 60 af 371 billeder
Item 1 ud af 3
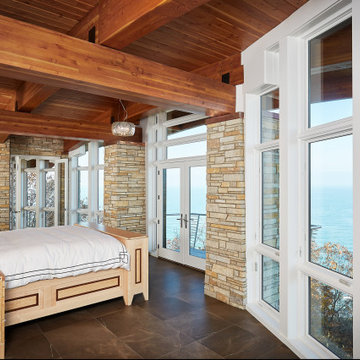
A modern master bedroom with stone walls and wood ceiling details overlooking the lake
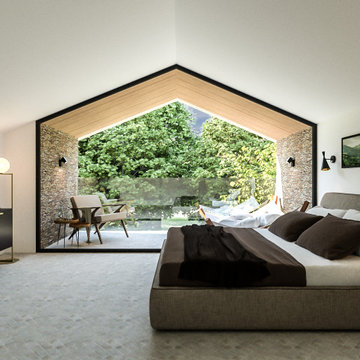
This incredible guest room found in the roof space of the property overlooks a local wildlife site, with views through the treetops that can be enjoyed in full from the moderately sized inset terrace at second floor level.
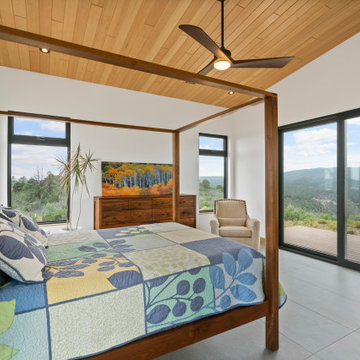
Mountain modern master bedroom featuring concrete-looking large format floor tiles, Hemlock wood tongue-and-groove ceiling, and a large sliding glass door.
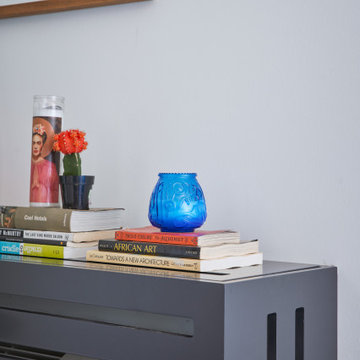
Tiny 400 SF apartment condo designed to make the most of the space while maintaining openness, lightness, and efficiency. Black painted cabinetry is small and optimizes the space with special storage solutions, drawers, tiny dishwasher, compact range stove, refrigerator. Black and white moroccan style cement tile with diamond pattern. Rattan wood headboard, sleek modern vertical black window with drywall returns and no trim. Custom cabinet which matches cabinet also conceals the wall unit air conditioning.
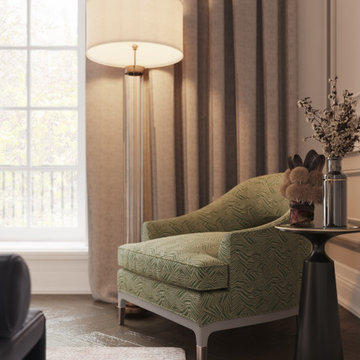
And for not putting a strain on eyes as in other zones we used more similar to each other white and bright beige colors for the master bedroom finishing.
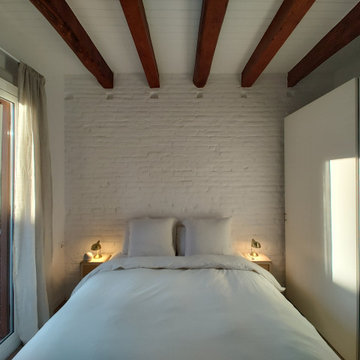
Puesta a punto de un piso en el centro de Barcelona. Los cambios se basaron en pintura, cambio de pavimentos, cambios de luminarias y enchufes, y decoración.
El pavimento escogido fue porcelánico en lamas acabado madera en tono medio. Para darle más calidez y que en invierno el suelo no esté frío se complementó con alfombras de pelo suave, largo medio en tono natural.
Al ser los textiles muy importantes se colocaron cortinas de lino beige, y la ropa de cama en color blanco.
el mobiliario se escogió en su gran mayoría de madera.
El punto final se lo llevan los marcos de fotos y gran espejo en el comedor.
El cambio de look de cocina se consiguió con la pintura del techo, pintar la cenefa por encima del azulejo, pintar los tubos que quedaban a la vista, cambiar la iluminación y utilizar cortinas de lino para tapar las zonas abiertas
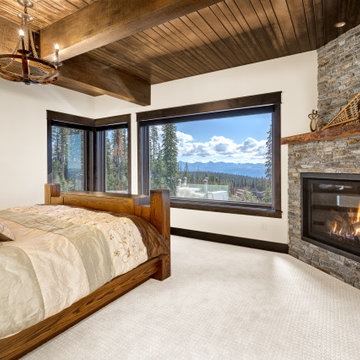
Featuring great views, this master bedroom showcases the mountain splendor. A cozy fireplace, wood ceilings, exposed beams, and natural products connect the rustic theme of the chalet. The bed conceals a pop up TV for the ultimate comfort.
371 Billeder af soveværelse med gulv af keramiske fliser
3
