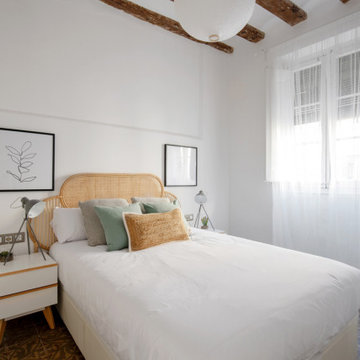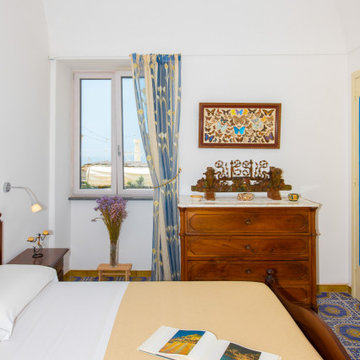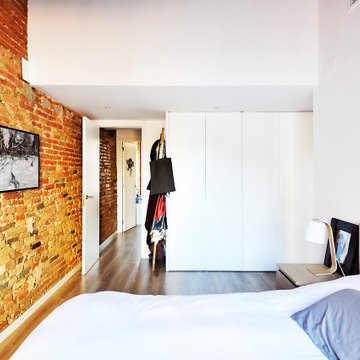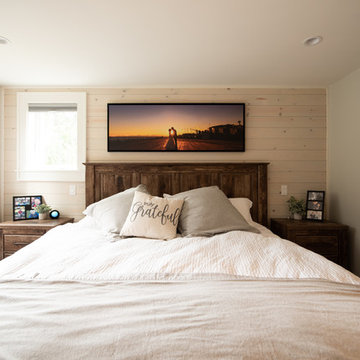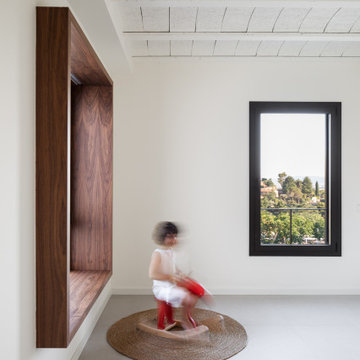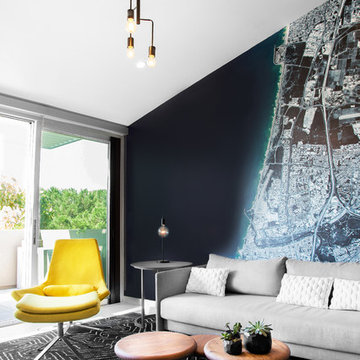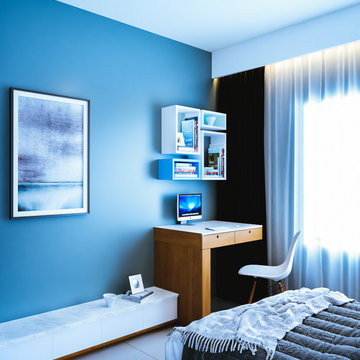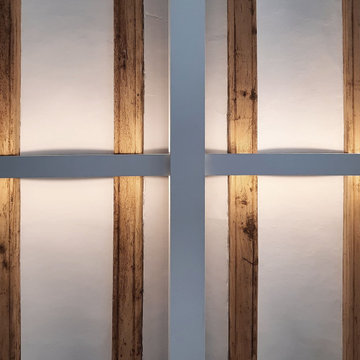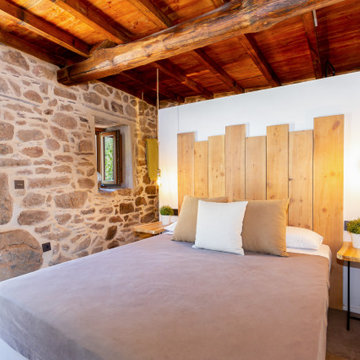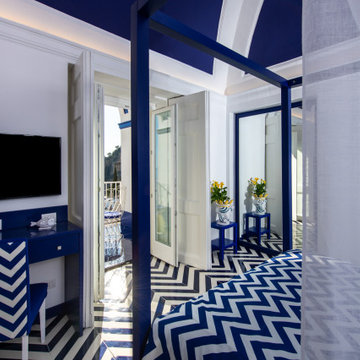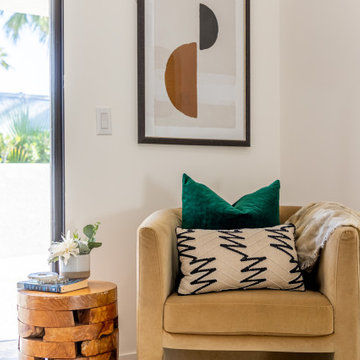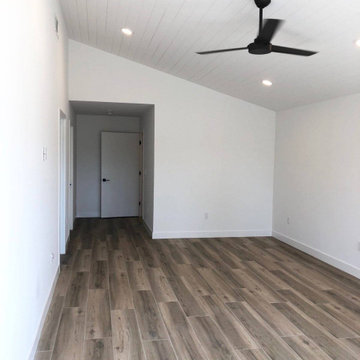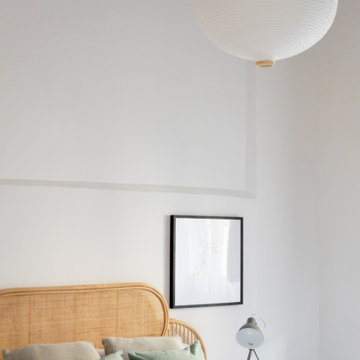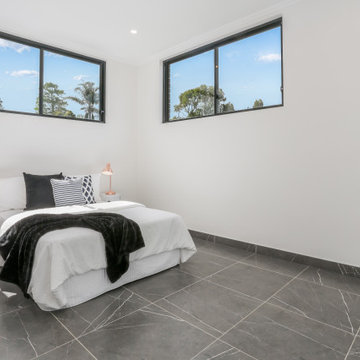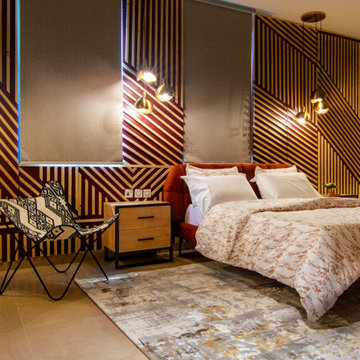371 Billeder af soveværelse med gulv af keramiske fliser
Sorteret efter:
Budget
Sorter efter:Populær i dag
81 - 100 af 371 billeder
Item 1 ud af 3
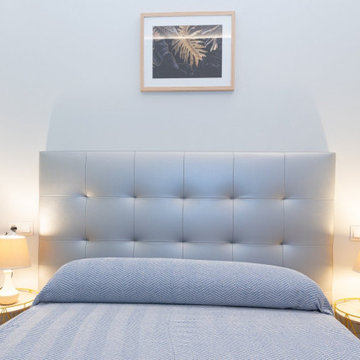
Dormitorio de un apartamento turístico reformado manteniendo la arquitectura tradicional del barrio.
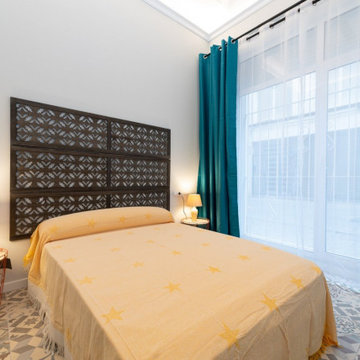
Dormitorio de un apartamento turístico reformado manteniendo la arquitectura tradicional del barrio.
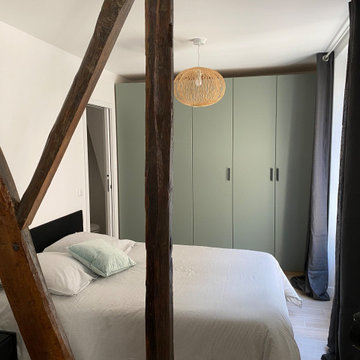
Ce studio au 3ème étage est baigné de lumière grâce à ses 2 larges fenêtres, j'y ai réalisé une rénovation complète en y créant un espace jour et un espace nuit avec un vrai lit de 140 cm, sa salle d'eau et son dressing.
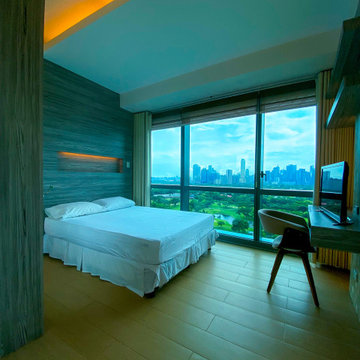
This bedroom has amazing golf and city skyline views. Gray wood veneer are used all throughout to keep the look clean and modern, built in desk and tv wall completes the look.
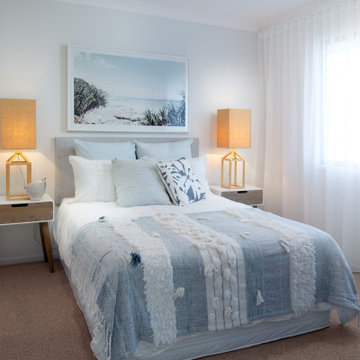
Luxury bayside living
Inspired by Nordic simplicity, with its architectural clean lines, high ceilings and open-plan living spaces, the Bayview is perfect for luxury bayside living. With a striking façade featuring a steeply pitched gable roof, and large, open spaces, this beautiful design is genuinely breathtaking.
High ceilings and curtain-glass windows invite natural light and warmth throughout the home, flowing through to a spacious kitchen, meals and outdoor alfresco area. The kitchen, inclusive of luxury appliances and stone benchtops, features an expansive walk-in pantry, perfect for the busy family that loves to entertain on weekends.
Up the timber mono-stringer staircase, high vaulted ceilings and a wide doorway invites you to a luxury parents retreat that features a generous shower, double vanity and huge walk-in robe. Moving through the expansive open-plan living area there are three large bedrooms and a bathroom with separate toilet, shower and vanity for those busy mornings when everyone needs to get out the door on time.
The home also features our optional Roof Terrace™, a rooftop entertaining and living space that offers unique views and open-air entertaining.
This modern, scandi-barn style home boasts cosy and private living spaces, complimented by a breezy open-plan kitchen and airy entertaining options – perfect for Australian living all year round.
371 Billeder af soveværelse med gulv af keramiske fliser
5
