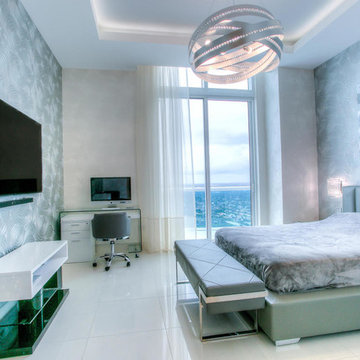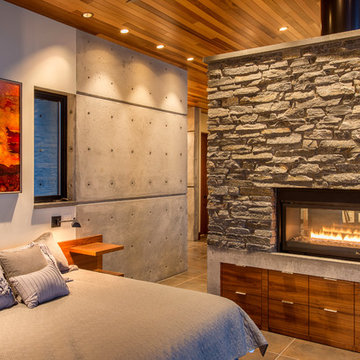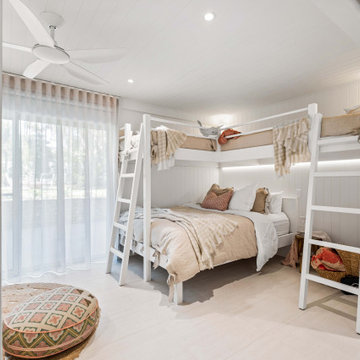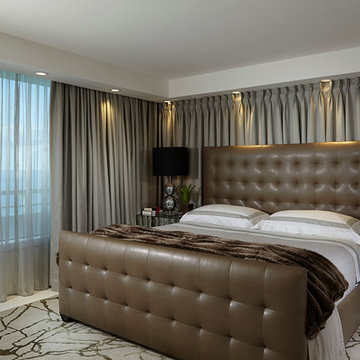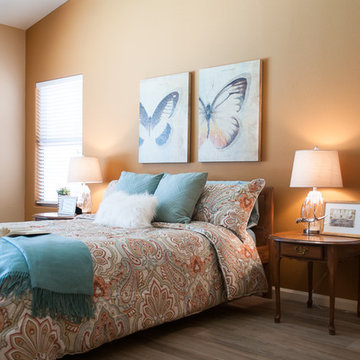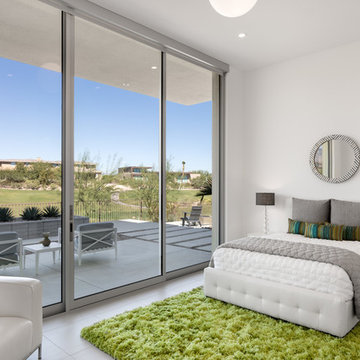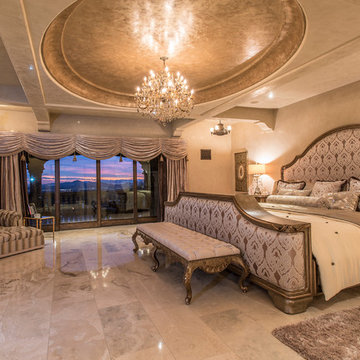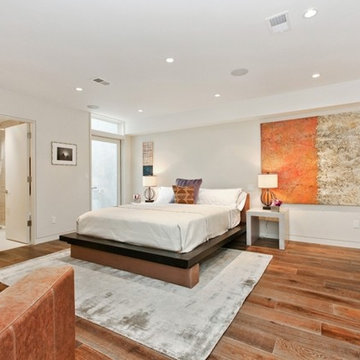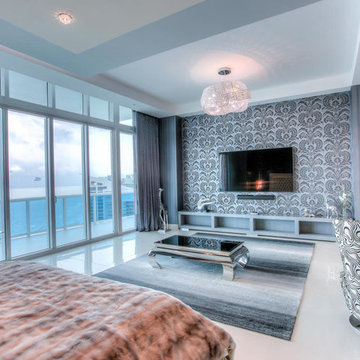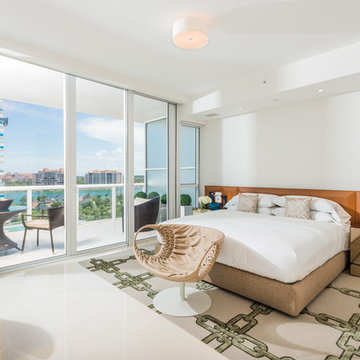473 Billeder af soveværelse med gulv af porcelænsfliser
Sorteret efter:
Budget
Sorter efter:Populær i dag
101 - 120 af 473 billeder
Item 1 ud af 3
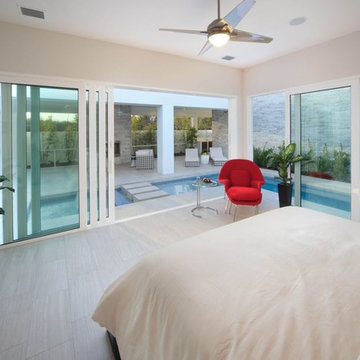
Freesia is a courtyard style residence with both indoor and outdoor spaces that create a feeling of intimacy and serenity. The centrally installed swimming pool becomes a visual feature of the home and is the centerpiece for all entertaining. The kitchen, great room, and master bedroom all open onto the swimming pool and the expansive lanai spaces that flank the pool. Four bedrooms, four bathrooms, a summer kitchen, fireplace, and 2.5 car garage complete the home. 3,261 square feet of air conditioned space is wrapped in 3,907 square feet of under roof living.
Awards:
Parade of Homes – First Place Custom Home, Greater Orlando Builders Association
Grand Aurora Award – Detached Single Family Home $1,000,000-$1,500,000
– Aurora Award – Detached Single Family Home $1,000,000-$1,500,000
– Aurora Award – Kitchen $1,000,001-$2,000,000
– Aurora Award – Bath $1,000,001-$2,000,000
– Aurora Award – Green New Construction $1,000,000 – $2,000,000
– Aurora Award – Energy Efficient Home
– Aurora Award – Landscape Design/Pool Design
Best in American Living Awards, NAHB
– Silver Award, One-of-a-Kind Custom Home up to 4,000 sq. ft.
– Silver Award, Green-Built Home
American Residential Design Awards, First Place – Green Design, AIBD
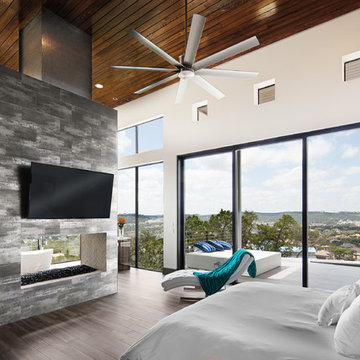
design by oscar e flores design studio
builder mike hollaway homes
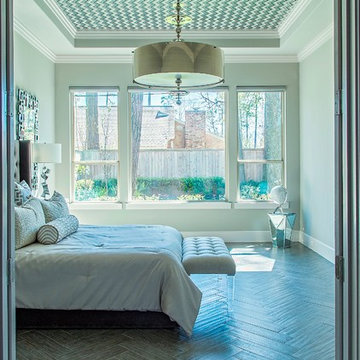
The master bedroom is a retreat with high ceilings, a chrome light fixture, ceiling wall covering, custom bedding and tons of natural light! Gray all the way in this room.
Ashton Morgan, By Design Interiors
Photography: Daniel Angulo
Builder: Flair Builders
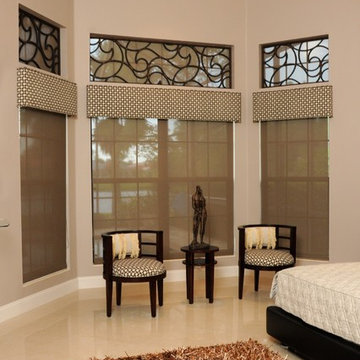
Master bedroom with custom tableaux recycled wood fiber window inserts with solar screens behind to prevent harmful UV rays to come through the transom windows. Window valances to coordinate with the re-upholstered chairs. Also using solar shades in the windows to keep out the sun and UV rays, while still keeping an outside view.
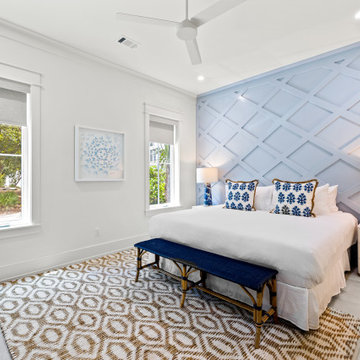
First floor bedroom with a diamond wood accent wall. A rattan bed will eventually be installed in this space.
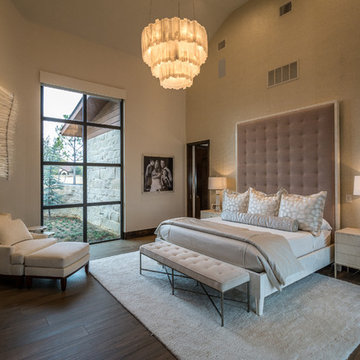
This luxurious bedroom with custom furnishings and selenite chandelier. The rug from the Rug Company, Irionies bed and bedsides, Oly sudio bench, and custom designed glass wall art.
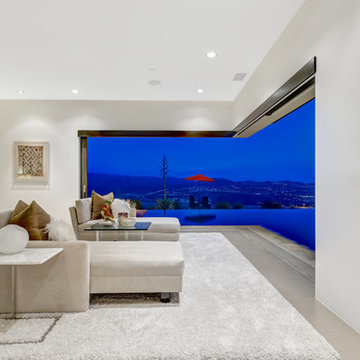
A master suite with pocket doors that open to a zero edge infinity pool.
Photo credit: The Boutique Real Estate Group www.TheBoutiqueRE.com
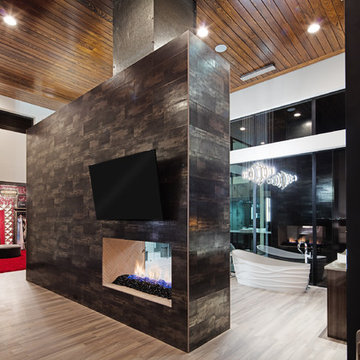
design by oscar e flores design studio
builder mike hollaway homes
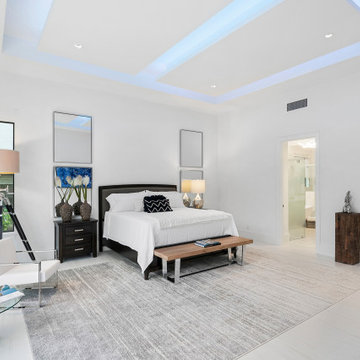
this home is a unique blend of a transitional exterior and a contemporary interior
473 Billeder af soveværelse med gulv af porcelænsfliser
6
