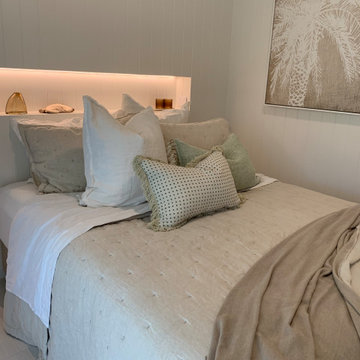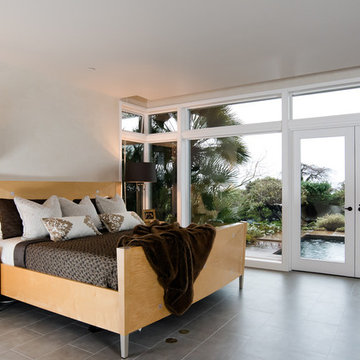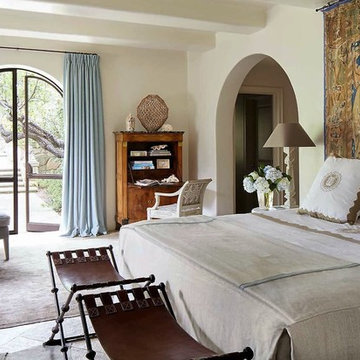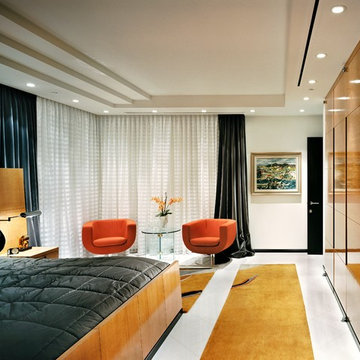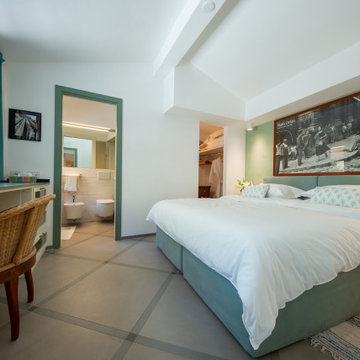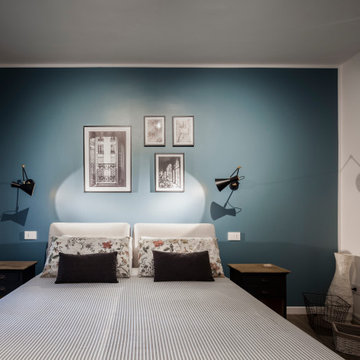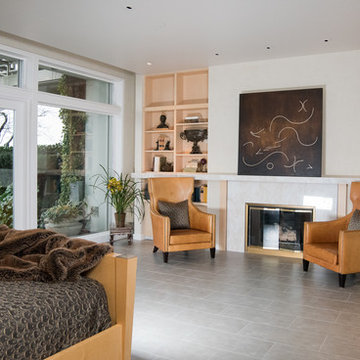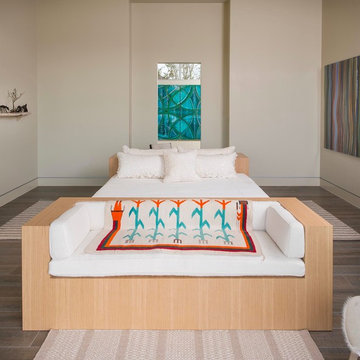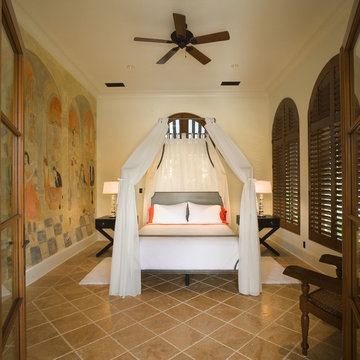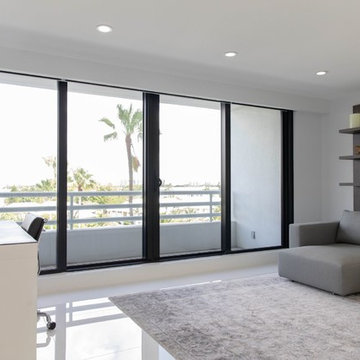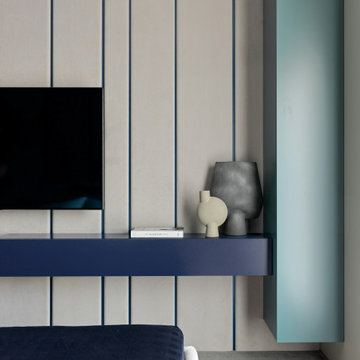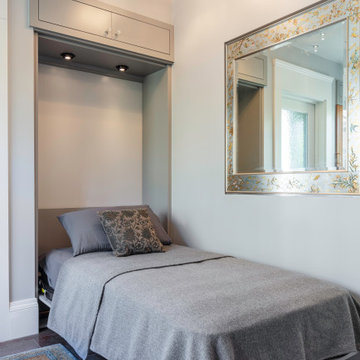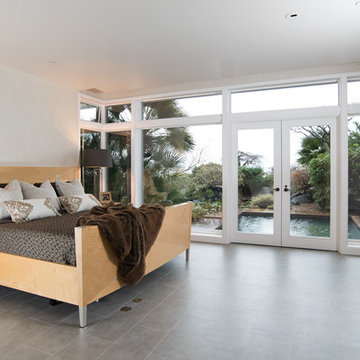473 Billeder af soveværelse med gulv af porcelænsfliser
Sorteret efter:
Budget
Sorter efter:Populær i dag
141 - 160 af 473 billeder
Item 1 ud af 3
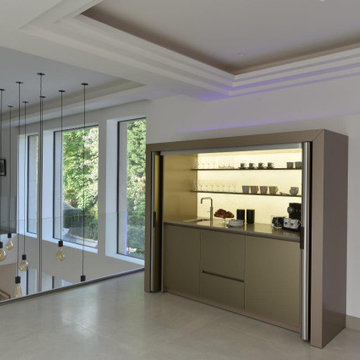
this luxury cabinet has pocket doors that slide across and tuck down the sides. Thus exposing a sink with a multi functional Quooker tap and sink, drawer storage and a integrated fridge with ice box. the back panel is back lit with floating shelves and plenty of space for the Nespresso machine and space for making drink and maybe even a toaster for days where you feel like staying in bed.
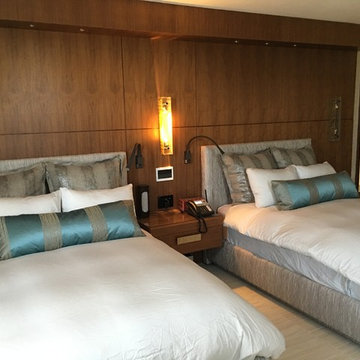
walnut veneer bedroom wall with floating night tables and walnut reveals. leather swivel reading lamps with pinpoint led spots, custom wall sconces and intergrated ipad for lighting and sound controls. designed in collaboration with RU Design of Miami Beach
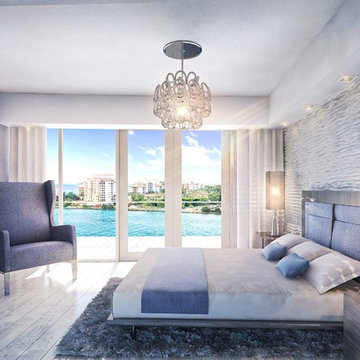
Introducing Design Elements, Inc.'s latest creation by design director- Steven La Fonte.
This contemporary master bedroom is located in Miami Beach in the ultra exclusive SOFI
Neighborhood. The client's request was for the firm to create a space that made them feel as though they were in a South Beach luxury hotel - In the sky. The home boasts City, Ocean, Government cut, the Port of Miami and Fisher Island views.
Thank you!
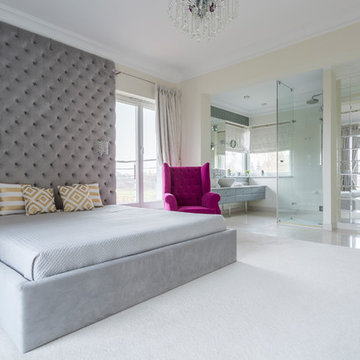
To carry her style to her boudoir, we custom made a dramatic tufted headboard, and her Grandmother’s sentimental chair was upholstered in a hot pink velvet splash of color that made a traditional piece of furniture blend in harmoniously into a contemporary setting.
We provided the restroom with a welcoming clean look, incorporating glass tiles and crystal lighting, twinkling the setting, pleasingly combining with the room.
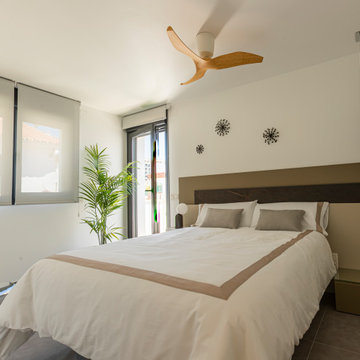
Dormitorio de matrimonio en colores tostados, beige, blancos y negro. Este espacio suponía un reto en la decoración, ya que todas las paredes contienen una puerta o una ventana. La pared del cabecero resultaba asimétrica, por lo que diseñé un cabecero igualmente asimétrico, que contrarresta la asimetría de la pared. Las 3 capas del cabecero crean asimismo profundidad, dando sensación de espacio al conjunto.
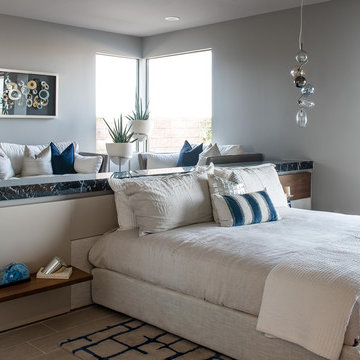
Design by Blue Heron in Partnership with Cantoni. Photos By: Stephen Morgan
For many, Las Vegas is a destination that transports you away from reality. The same can be said of the thirty-nine modern homes built in The Bluffs Community by luxury design/build firm, Blue Heron. Perched on a hillside in Southern Highlands, The Bluffs is a private gated community overlooking the Las Vegas Valley with unparalleled views of the mountains and the Las Vegas Strip. Indoor-outdoor living concepts, sustainable designs and distinctive floorplans create a modern lifestyle that makes coming home feel like a getaway.
To give potential residents a sense for what their custom home could look like at The Bluffs, Blue Heron partnered with Cantoni to furnish a model home and create interiors that would complement the Vegas Modern™ architectural style. “We were really trying to introduce something that hadn’t been seen before in our area. Our homes are so innovative, so personal and unique that it takes truly spectacular furnishings to complete their stories as well as speak to the emotions of everyone who visits our homes,” shares Kathy May, director of interior design at Blue Heron. “Cantoni has been the perfect partner in this endeavor in that, like Blue Heron, Cantoni is innovative and pushes boundaries.”
Utilizing Cantoni’s extensive portfolio, the Blue Heron Interior Design team was able to customize nearly every piece in the home to create a thoughtful and curated look for each space. “Having access to so many high-quality and diverse furnishing lines enables us to think outside the box and create unique turnkey designs for our clients with confidence,” says Kathy May, adding that the quality and one-of-a-kind feel of the pieces are unmatched.
rom the perfectly situated sectional in the downstairs family room to the unique blue velvet dining chairs, the home breathes modern elegance. “I particularly love the master bed,” says Kathy. “We had created a concept design of what we wanted it to be and worked with one of Cantoni’s longtime partners, to bring it to life. It turned out amazing and really speaks to the character of the room.”
The combination of Cantoni’s soft contemporary touch and Blue Heron’s distinctive designs are what made this project a unified experience. “The partnership really showcases Cantoni’s capabilities to manage projects like this from presentation to execution,” shares Luca Mazzolani, vice president of sales at Cantoni. “We work directly with the client to produce custom pieces like you see in this home and ensure a seamless and successful result.”
And what a stunning result it is. There was no Las Vegas luck involved in this project, just a sureness of style and service that brought together Blue Heron and Cantoni to create one well-designed home.
To learn more about Blue Heron Design Build, visit www.blueheron.com.
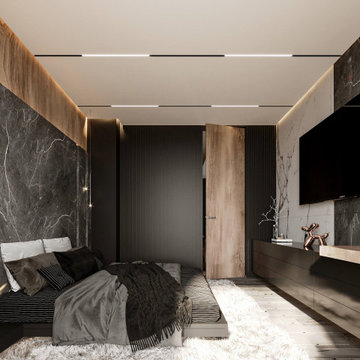
Aprecia el placer de vivir en esta residencia Casa en venta en el fraccionamiento Abadía Residencial con interiores de lujo y vanguardia de un estilo totalmente renovador donde goces tus mejores experiencias en compañía. Vive en esta Casa en preventa en el fraccionamiento Abadía Residencial.
473 Billeder af soveværelse med gulv af porcelænsfliser
8
