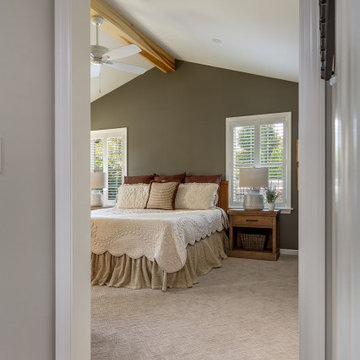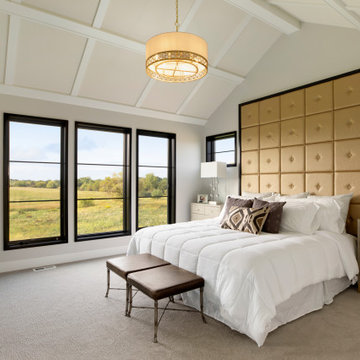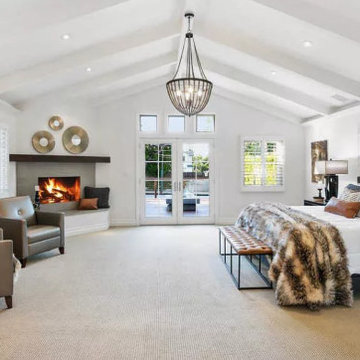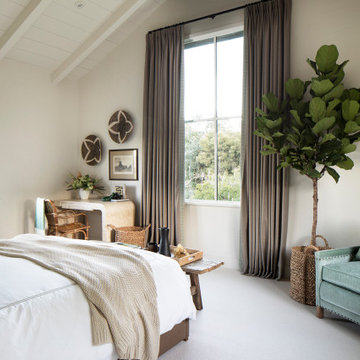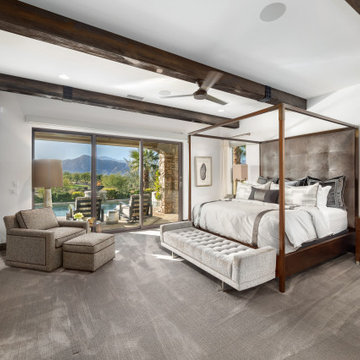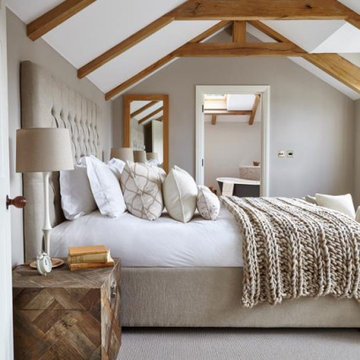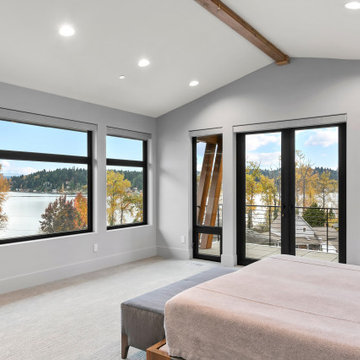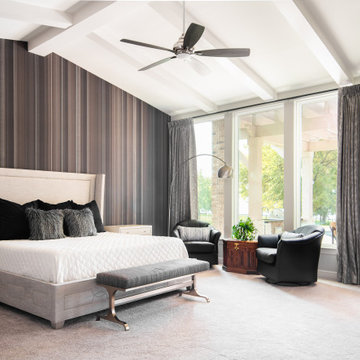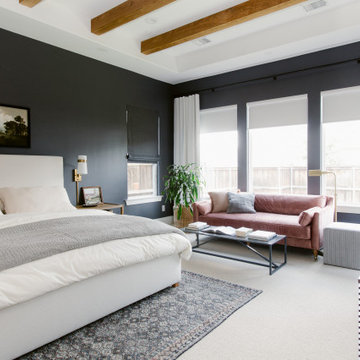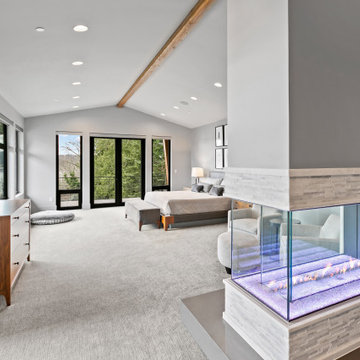436 Billeder af soveværelse med gulvtæppe og synligt bjælkeloft
Sorteret efter:
Budget
Sorter efter:Populær i dag
81 - 100 af 436 billeder
Item 1 ud af 3
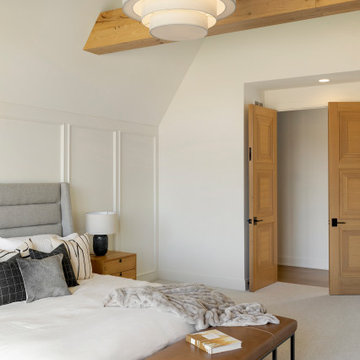
The owner’s suite displays amazing views of the scenic preserve. The reclaimed white oak beams match the owner’s bath and main level great room beams. Their character and organic make-up contrast perfectly with the 30” Tiered Drum Pendant.
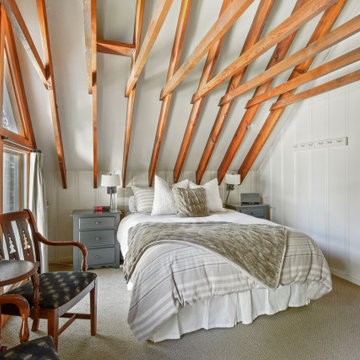
This room was painted white to brighten a dark and dreary room. Added ugg bedding and reorganized the room.
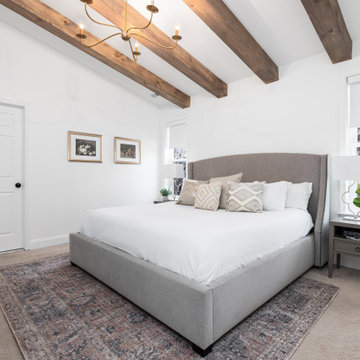
This room had a high sloped ceiling without any features to celebrate it's amazing height, so we added custom built and stained beams and a gorgeous chandelier to tie it all together
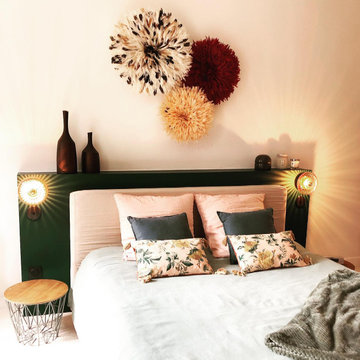
Vous souvenez vous de ce superbe vert forêt posé en tête de lit ? Et bien voici en image la chambre terminée.
Les peintures ont été entièrement refaites avec le blanc #wimbornewhite de chez @farrowandball (merci @mur.et.couleur ?).
La moquette a été remplacée (un bonheur sous les pieds ?) @saint_maclou
Le dressing a été réalisé sur mesure par Florian @ciliberti_agencement ??????
Et enfin de la jolie deco ajoutée par ci par là @elements_lighting
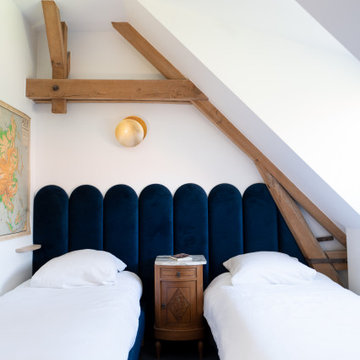
Dans la seconde chambre d’amis, ajout d’une jolie tête de lit en velours bleu et création d’une estrade avec dressing ouvert intégrant une tringle et des caissons de rangements bas.
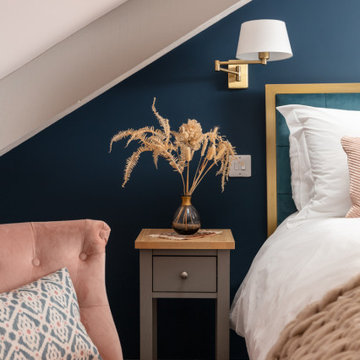
Boasting a large terrace with long reaching sea views across the River Fal and to Pendennis Point, Seahorse was a full property renovation managed by Warren French.
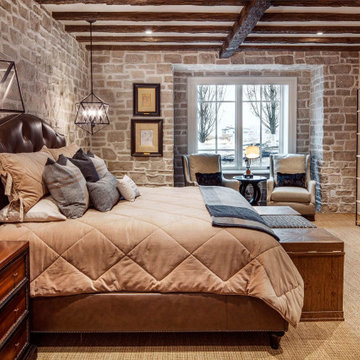
Bedroom with Natural Stone Accent wall, grand lighting, and exposed reclaimed beams.
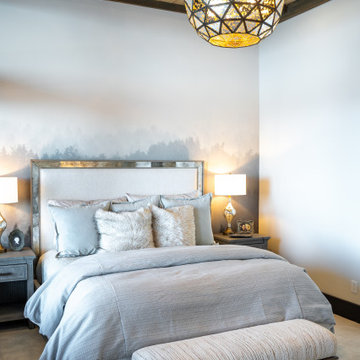
VPC’s featured Custom Home Project of the Month for March is the spectacular Mountain Modern Lodge. With six bedrooms, six full baths, and two half baths, this custom built 11,200 square foot timber frame residence exemplifies breathtaking mountain luxury.
The home borrows inspiration from its surroundings with smooth, thoughtful exteriors that harmonize with nature and create the ultimate getaway. A deck constructed with Brazilian hardwood runs the entire length of the house. Other exterior design elements include both copper and Douglas Fir beams, stone, standing seam metal roofing, and custom wire hand railing.
Upon entry, visitors are introduced to an impressively sized great room ornamented with tall, shiplap ceilings and a patina copper cantilever fireplace. The open floor plan includes Kolbe windows that welcome the sweeping vistas of the Blue Ridge Mountains. The great room also includes access to the vast kitchen and dining area that features cabinets adorned with valances as well as double-swinging pantry doors. The kitchen countertops exhibit beautifully crafted granite with double waterfall edges and continuous grains.
VPC’s Modern Mountain Lodge is the very essence of sophistication and relaxation. Each step of this contemporary design was created in collaboration with the homeowners. VPC Builders could not be more pleased with the results of this custom-built residence.
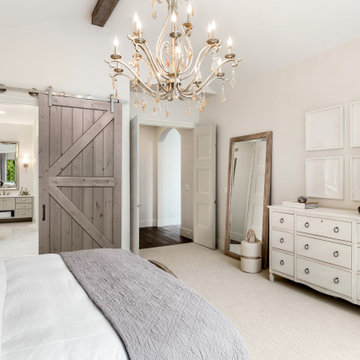
Create the house of your dreams with a sliding Barn Door, Interior Doors and Moulding. This is elegant and still cozy.
Interior Door: Livingston Door
Barn Door: KAL181
Casing: 193MUL
Baseboard: 372MUL-7
.
.
.
(©bmak/AdobeStock)
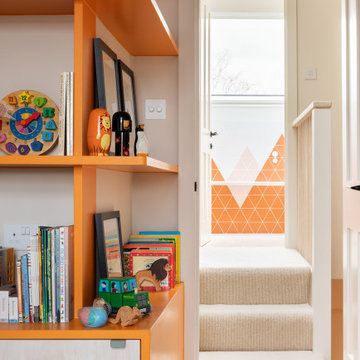
Small kids room in the 'pod' part of the extension with walls in 'Joann' and bespoke joinery painted in 'Marigold' all from Little Greene.
436 Billeder af soveværelse med gulvtæppe og synligt bjælkeloft
5
