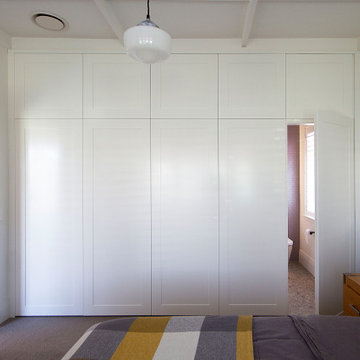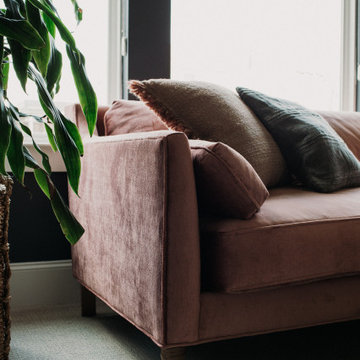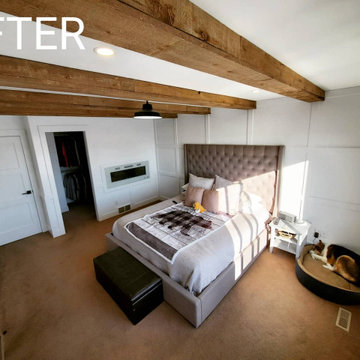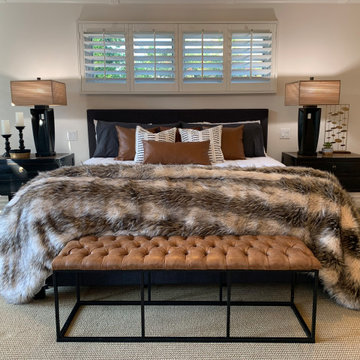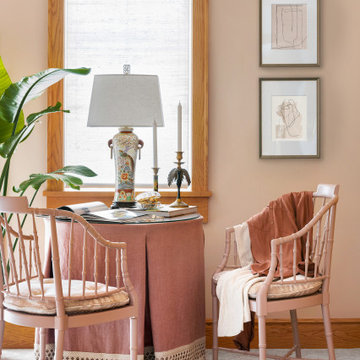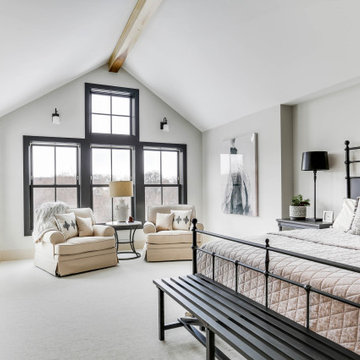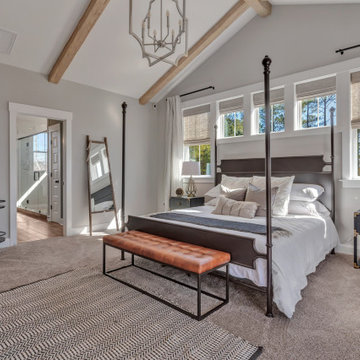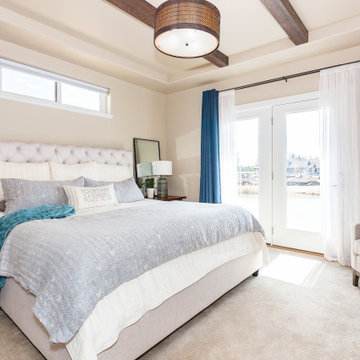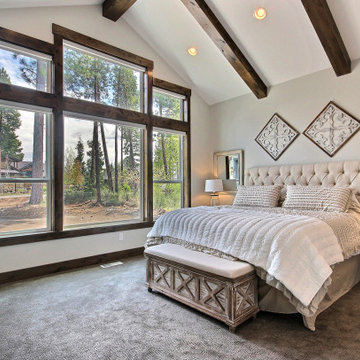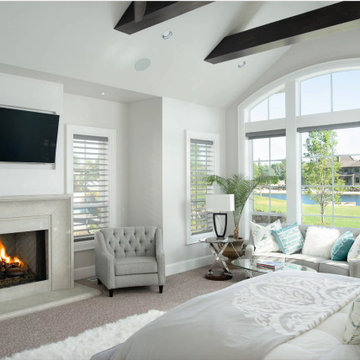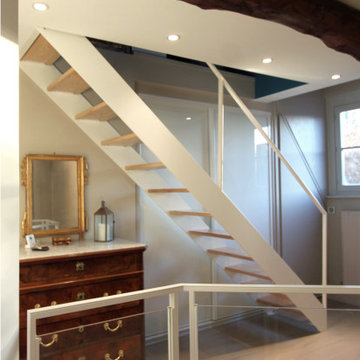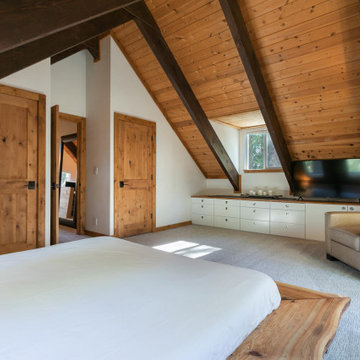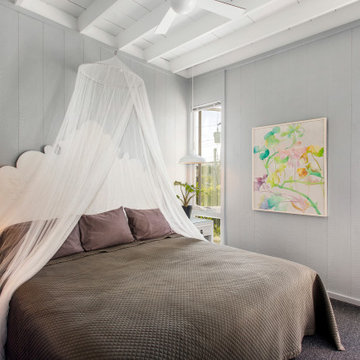436 Billeder af soveværelse med gulvtæppe og synligt bjælkeloft
Sorteret efter:
Budget
Sorter efter:Populær i dag
121 - 140 af 436 billeder
Item 1 ud af 3
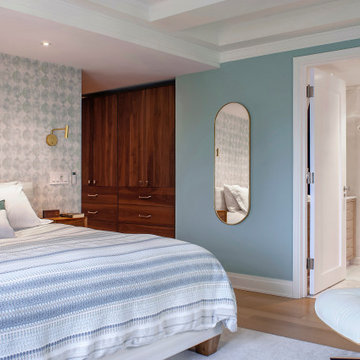
A beautiful master bedroom set with teals and blues. Custom cabinetry in walnut woods. Beautiful silk wallpaper in silvers and teals. Brass accents throughout. Bed sconces in simple brass. Floating custom bedside tables. Beautiful silver area rug over clear finished oak floors. Traditional pre-war beamed ceilings and recessed lighting.
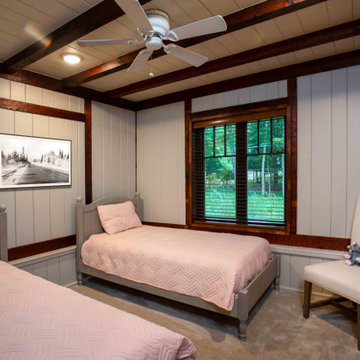
The client came to us to assist with transforming their small family cabin into a year-round residence that would continue the family legacy. The home was originally built by our client’s grandfather so keeping much of the existing interior woodwork and stone masonry fireplace was a must. They did not want to lose the rustic look and the warmth of the pine paneling. The view of Lake Michigan was also to be maintained. It was important to keep the home nestled within its surroundings.
There was a need to update the kitchen, add a laundry & mud room, install insulation, add a heating & cooling system, provide additional bedrooms and more bathrooms. The addition to the home needed to look intentional and provide plenty of room for the entire family to be together. Low maintenance exterior finish materials were used for the siding and trims as well as natural field stones at the base to match the original cabin’s charm.
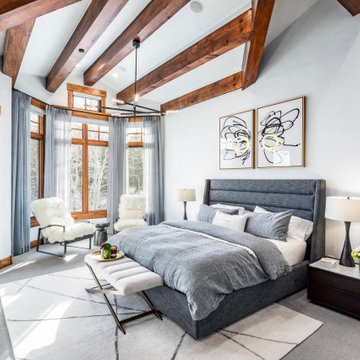
Master bedroom renovation. Interior Design and decoration services. Furniture, accessories and art selection for a residence in Park City UT.
Architecture by Michael Upwall.
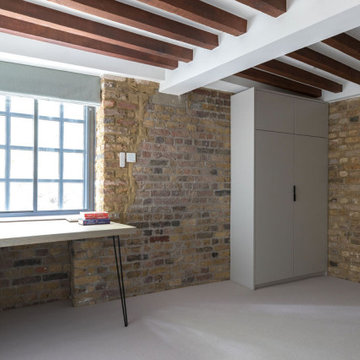
We replaced the previous worn carpet with a lovely soft warm-toned grey carpet in the lounge and bedrooms, which went well with the calming soft green walls. Black fittings were used throughout to add to the industrial feel, in faceplates, ironmongery and radiators. A roman blind was fitted in the same sage linen fabric used in the lounge for continuity, electrical in function for convenience. A desk was fitted into the corner of the bedroom, in a stunning soft oak wood with iron hairpin legs for support, creating a lovely calming work area at the window. We designed a built-in wardrobe to be fitted into the corner of the room, adding a large amount of storage space and working with the other finishes in the room. The soft organic colour palette added so much to the space, making it a lovely calm, welcoming room to be in, and working perfectly with the red of the brickwork and ceiling beams. Discover more at: https://absoluteprojectmanagement.com/portfolio/matt-wapping/
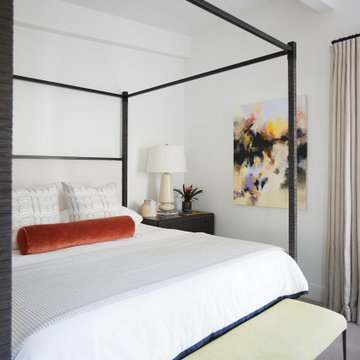
Modern eclectic Primary Bedroom in Portola Valley, CA. Designed by Melinda Mandell. Photography by Michelle Drewes.
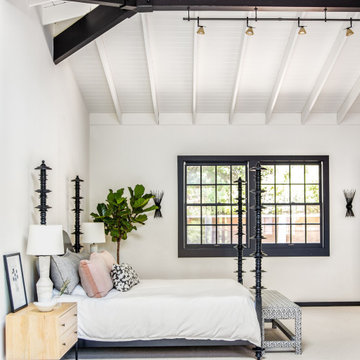
The yummy black accents mentioned this week continue through this Novato home and into the primary bedroom!
All of the rafters on this gorgeous vaulted ceiling were originally too busy on the eyes. We washed out certain details and made others stand out with a judicious use of black. Doing so opened up the room and created a more relaxing environment for the homeowners. ?
#bedroomdecor #bedroomideas #bedroomdesign #bedroominspiration #homedecor #homedecoration #homeinspiration #decorboutique
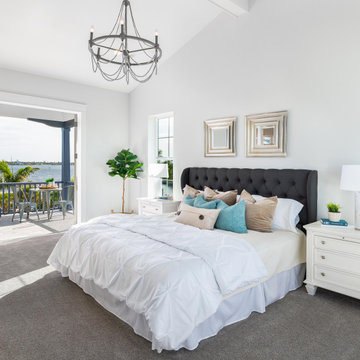
Camlin Custom Homes Courageous Model was built in Redfish Cove Community on the Manatee River at the Snead island Cut. This model features 2 master suites, one upstairs and one on the ground level. Both master suites include a walk out to a beautiful outdoor retreat. Everything in this home centers around the waterfront lifestyle and maximizing the natural beauty of the River and the boating lifestyle. This large upstairs Master Bedroom features a walk-out to a large front porch that overlooks the open water. Watch daily sunsets from this breezy open front upstairs master bedroom.
436 Billeder af soveværelse med gulvtæppe og synligt bjælkeloft
7
