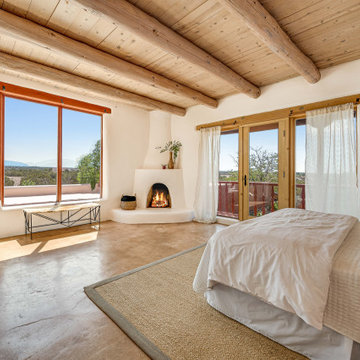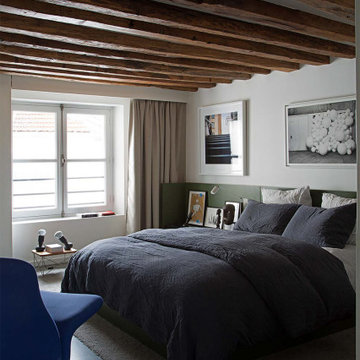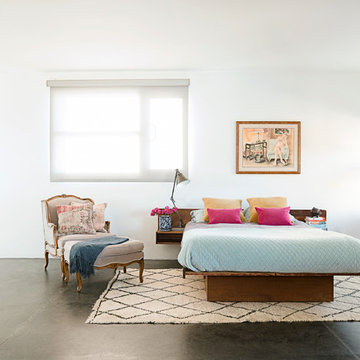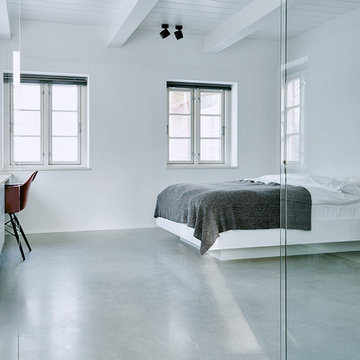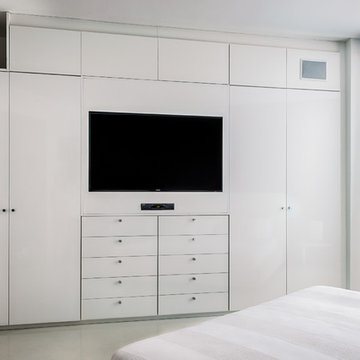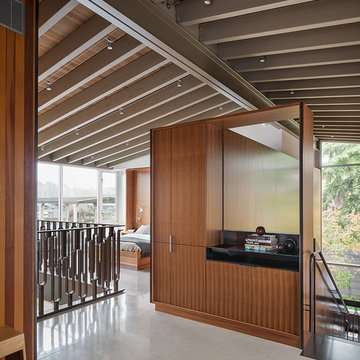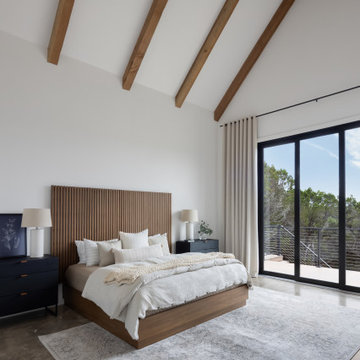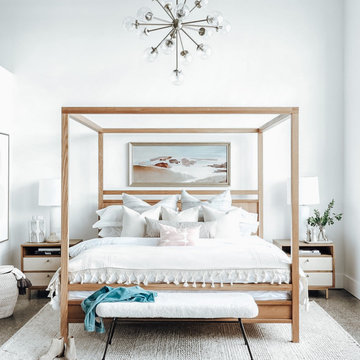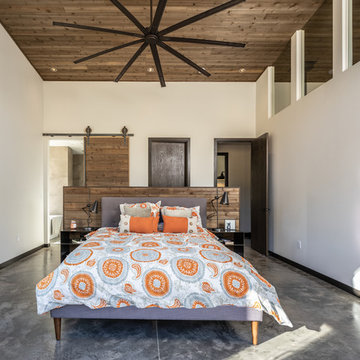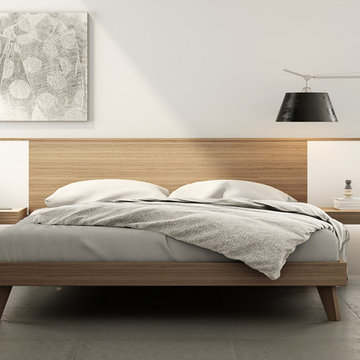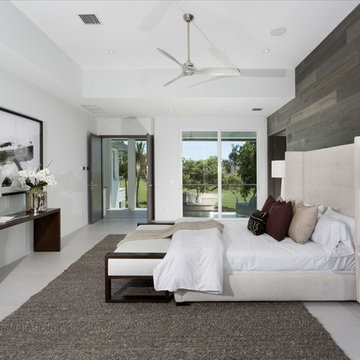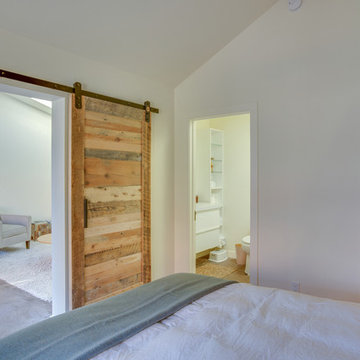2.704 Billeder af soveværelse med hvide vægge og betongulv
Sorteret efter:
Budget
Sorter efter:Populær i dag
81 - 100 af 2.704 billeder
Item 1 ud af 3
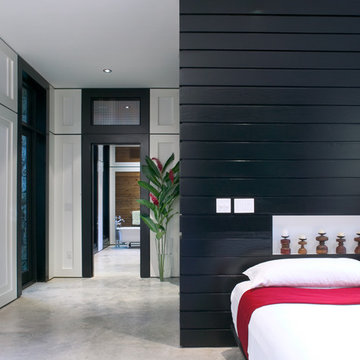
A clear sealant onto the structural concrete slab created a natural finish for this master bedroom. An ebony-stained pine headboard anchors a platform bed from Room&Board.
Photography © Claudia Uribe-Touri
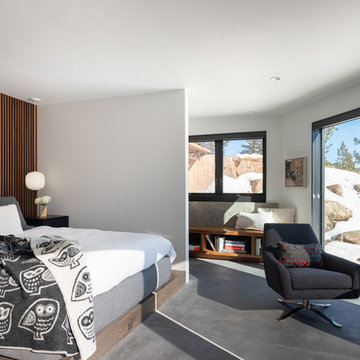
A cozy and comfortable guest bedroom is key to making sure guests feel welcome in your home.
©David Lauer Photography
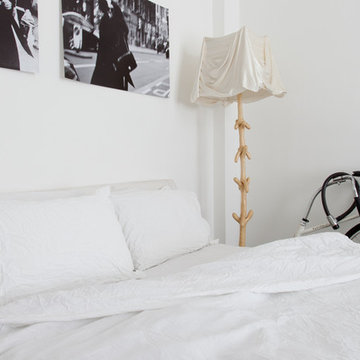
The second bedroom acts as both a creative space for the owner and a guest bedroom when required. The white walls and black floors are consistent with the rest of the flat. The room is filled with artistic touches such as personal photographs above the bed, a large screen for painting and paint on the bedside table incase inspiration hits! An effortlessly cool space, while still retaining the modern and minimalist elements of the apartment.
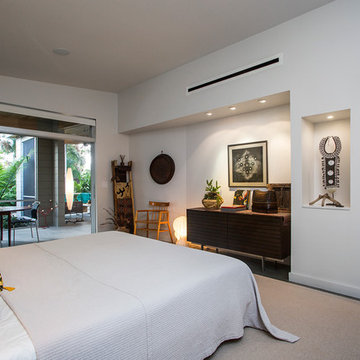
SRQ Magazine's Home of the Year 2015 Platinum Award for Best Bathroom, Best Kitchen, and Best Overall Renovation
Photo: Raif Fluker
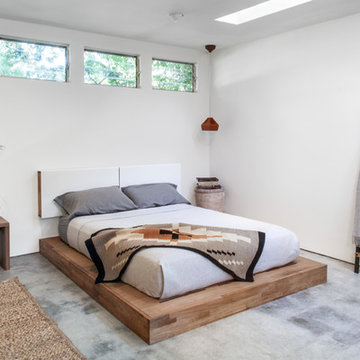
This understated platform bed is designed low to the ground with the bare minimum of components. Pair it with the Storage Headboard to get the complete LAXseries look.
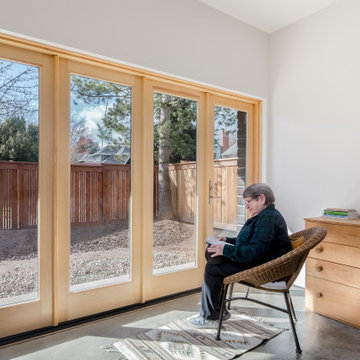
The primary bedroom has wall-to-wall glass that opens out onto the covered patio and overlooks a japanese rock garden (this photo was taken before the landscape was installed. Check the exterior photos for a sense of the japanese garden.)
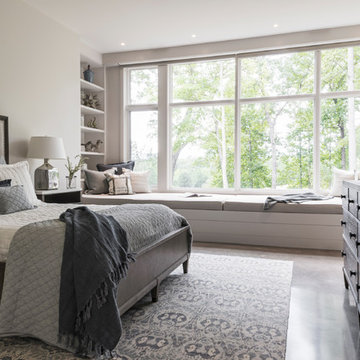
Calm and neutral color palette with blue accents at the modern farmhouse in Mill Spring, NC. A large window seat is perfect for reading.
Photography by Todd Crawford.
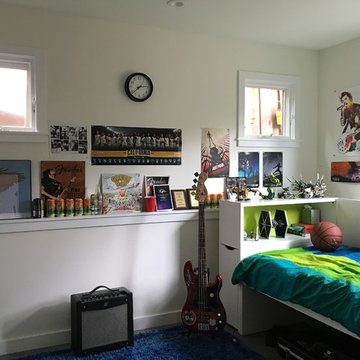
This family of five lived in a 900sf 2 bedroom home that had a not quite tall enough basement. With one son just entering his teen years it was time to expand. Our design for the basement gained them 2 bedrooms, a second bath, a family room, and a soundproof music room. We demo’d the deck off the kitchen and replaced it with a compact 2-story addition. Upstairs is a light-filled breakfast room and below it one of the 2 new bedrooms. An interior stair now connects the upstairs to the basement with a door opening at a mid landingto access the backyard. The wall between the kitchen and the living room was removed. From the front door you are now greeted by a long view, through living room, kitchen and breakfast room of the beautiful oak in the backyard which was carefully tended through construction.
2.704 Billeder af soveværelse med hvide vægge og betongulv
5
