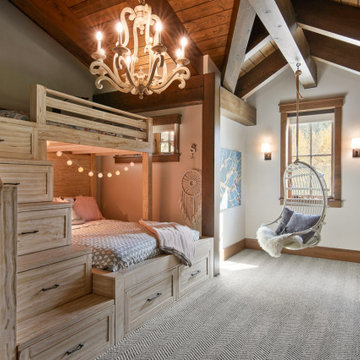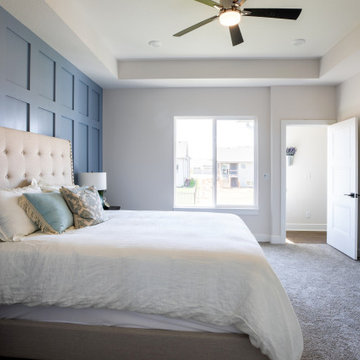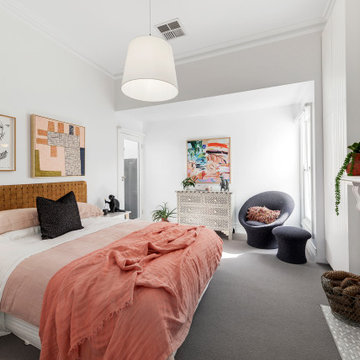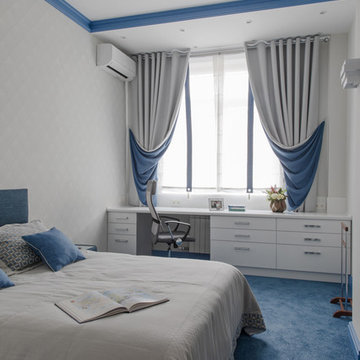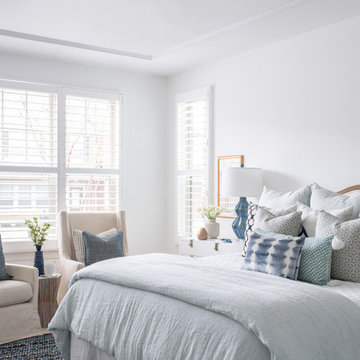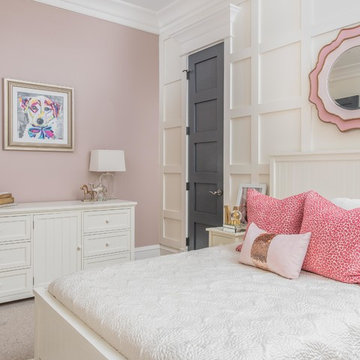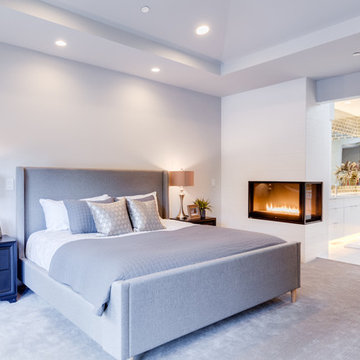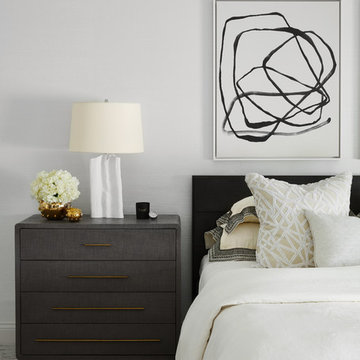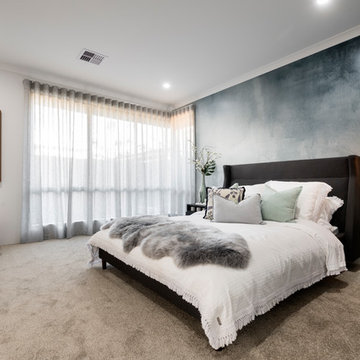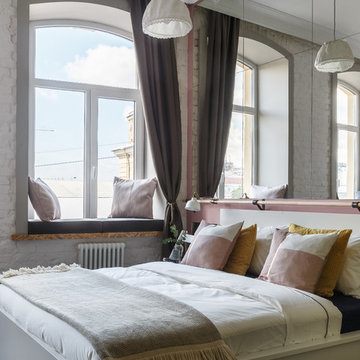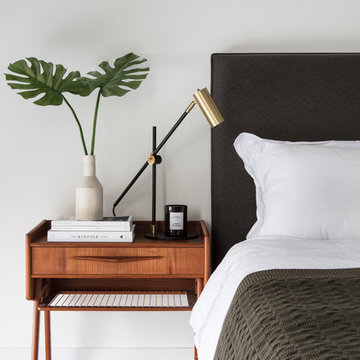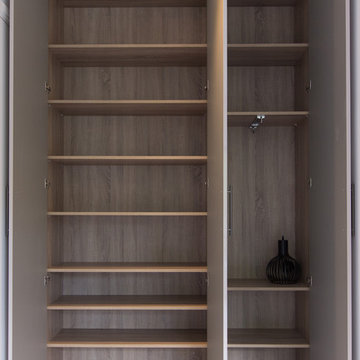24.669 Billeder af soveværelse med hvide vægge og gulvtæppe
Sorteret efter:
Budget
Sorter efter:Populær i dag
21 - 40 af 24.669 billeder
Item 1 ud af 3
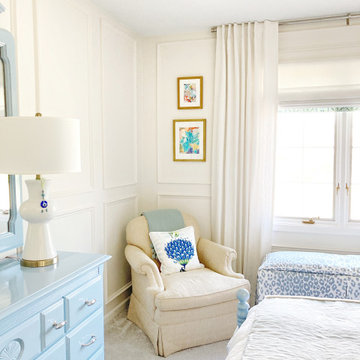
A soft base pallet with the soothing shades of light blue furniture and fabric allow original art to shine in this cloud-like guest room.

When planning this custom residence, the owners had a clear vision – to create an inviting home for their family, with plenty of opportunities to entertain, play, and relax and unwind. They asked for an interior that was approachable and rugged, with an aesthetic that would stand the test of time. Amy Carman Design was tasked with designing all of the millwork, custom cabinetry and interior architecture throughout, including a private theater, lower level bar, game room and a sport court. A materials palette of reclaimed barn wood, gray-washed oak, natural stone, black windows, handmade and vintage-inspired tile, and a mix of white and stained woodwork help set the stage for the furnishings. This down-to-earth vibe carries through to every piece of furniture, artwork, light fixture and textile in the home, creating an overall sense of warmth and authenticity.
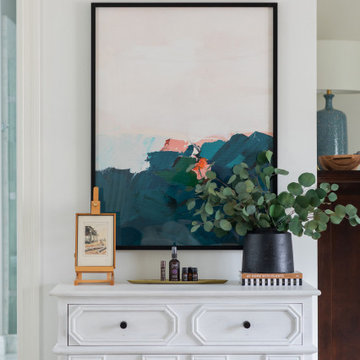
This large bedroom was previously dark and drab with brown walls and all dark wood furniture, We updated every inch of this room with a fresh coat of white paint, a fireplace makeover and all new furnishings. This is now a soft and relaxing place for this couple to relax in at the end of a long day. With ample room for furniture, we were able to create a seating area at the foot of the bed for lounging in front of the fire.
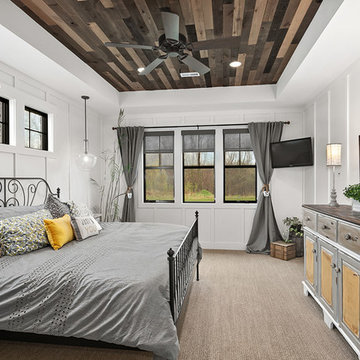
Modern Farmhouse designed for entertainment and gatherings. French doors leading into the main part of the home and trim details everywhere. Shiplap, board and batten, tray ceiling details, custom barrel tables are all part of this modern farmhouse design.
Half bath with a custom vanity. Clean modern windows. Living room has a fireplace with custom cabinets and custom barn beam mantel with ship lap above. The Master Bath has a beautiful tub for soaking and a spacious walk in shower. Front entry has a beautiful custom ceiling treatment.
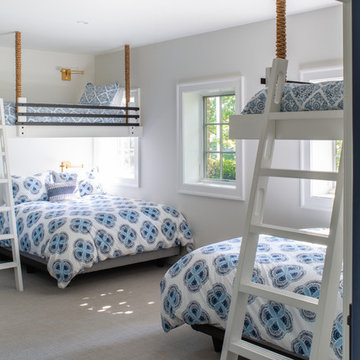
The family needed enough beds to accommodate up to eight visitors, arranged so that people retiring at different times wouldn’t disturb each other, and with room for some play space, too. And it needed to be bright, cheerful, welcoming, and safe.
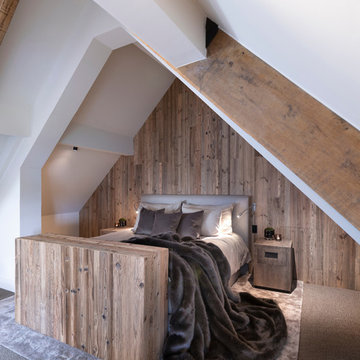
With views over looking a stunning lake, this fabulous contemporary style loft apartment is now a transformed space. With bespoke Janey Butler Interiors furniture design. Crestron smarthome intergration. This once dated space is now a wonderful space to live in and enjoy.
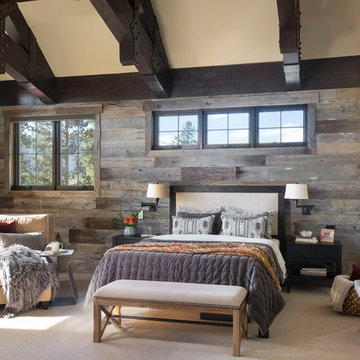
Reclaimed barn board wall by Reclaimed DesignWorks. Photos by Emily Minton Redfield Photography.
24.669 Billeder af soveværelse med hvide vægge og gulvtæppe
2
