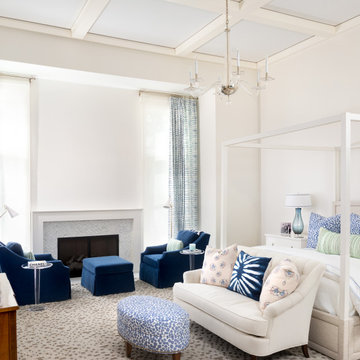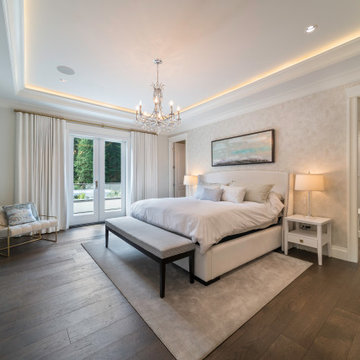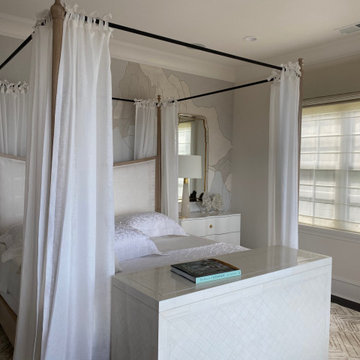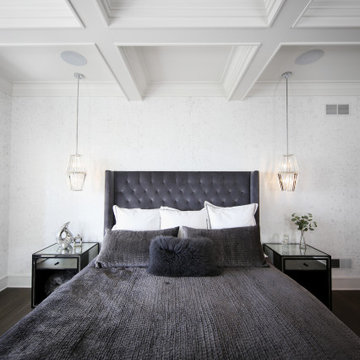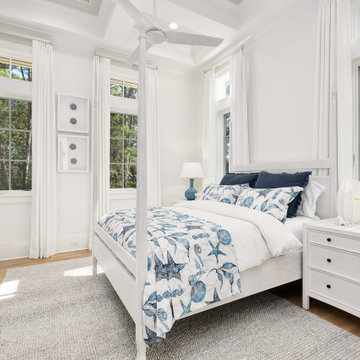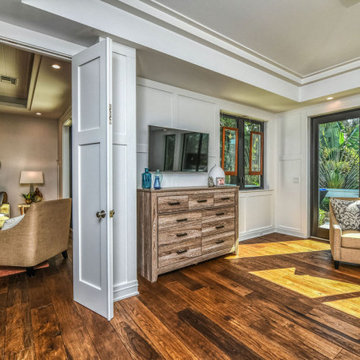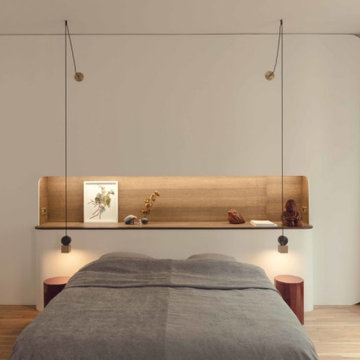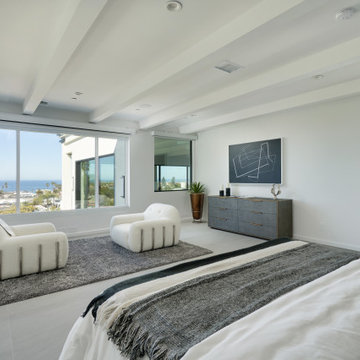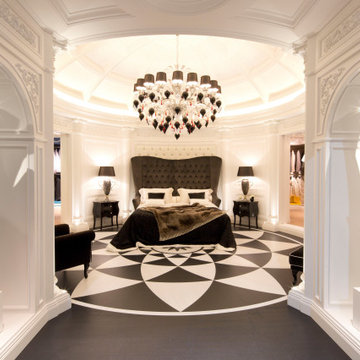440 Billeder af soveværelse med hvide vægge og kassetteloft
Sorteret efter:
Budget
Sorter efter:Populær i dag
121 - 140 af 440 billeder
Item 1 ud af 3
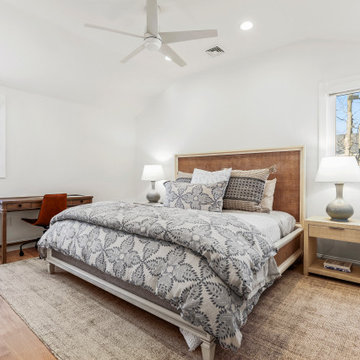
This beach house was taken down to the studs! Walls were taken down and the ceiling was taken up to the highest point it could be taken to for an expansive feeling without having to add square footage. Floors were totally renovated using an engineered hardwood light plank material, durable for sand, sun and water. The bathrooms were fully renovated and a stall shower was added to the 2nd bathroom. A pocket door allowed for space to be freed up to add a washer and dryer to the main floor. The kitchen was extended by closing up the stairs leading down to a crawl space basement (access remained outside) for an expansive kitchen with a huge kitchen island for entertaining. Light finishes and colorful blue furnishings and artwork made this space pop but versatile for the decor that was chosen. This beach house was a true dream come true and shows the absolute potential a space can have.
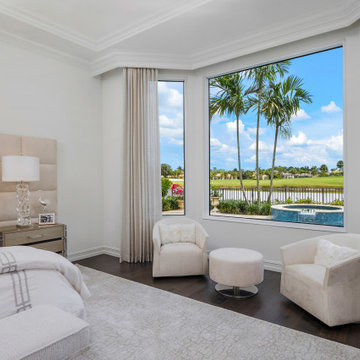
A dream home in every aspect, we resurfaced the pool and patio and focused on the indoor/outdoor living that makes Palm Beach luxury homes so desirable. This gorgeous 6000-square-foot waterfront estate features innovative design and luxurious details that blend seamlessly alongside comfort, warmth, and a lot of whimsy.
Our clients wanted a home that catered to their gregarious lifestyle which inspired us to make some nontraditional choices.
Opening a wall allowed us to install an eye-catching 360-degree bar that serves as a focal point within the open concept, delivering on the clients' desire for a home designed for fun and relaxation.
The wine cellar in the entryway is as much a bold design statement as it is a high-end lifestyle feature. It now lives where an expected coat closet once resided! Next, we eliminated the dining room entirely, turning it into a pool room while still providing plenty of seating throughout the expansive first floor.
Our clients’ lively personality is shown in many of the details of this complete transformation, inside and out.
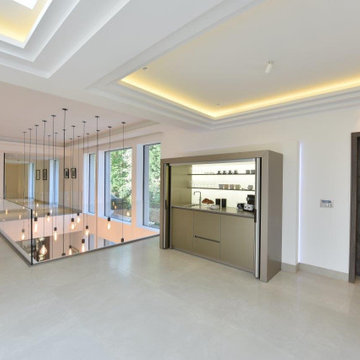
this luxury cabinet has pocket doors that slide across and tuck down the sides. Thus exposing a sink with a multi functional Quooker tap and sink, drawer storage and a integrated fridge with ice box. the back panel is back lit with floating shelves and plenty of space for the Nespresso machine and space for making drink and maybe even a toaster for days where you feel like staying in bed.
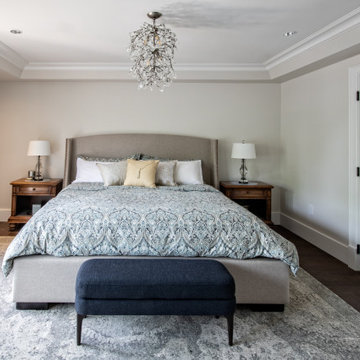
A simple update in the Master Bedroom removed a rarely used corner fireplace, allowing for a more efficient layout for a larger king size bed and the traditional furniture pieces. A botanical themed crystal chandelier completes the simple elegance while carrying the arts & crafts theme to this space.
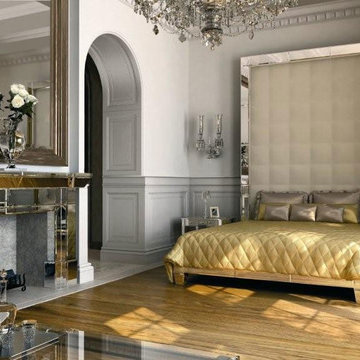
The Interior walls are cladded with classic skirting, allowing the bedroom to look spacious and uncluttered. We continue the brass feature for the entire bedroom, complemented by the light flooring finish, keeping the design of the Bedroom simple yet glamorous.
visit : http://www.yantramstudio.com/3d-interior-rendering-cgi-animation.html
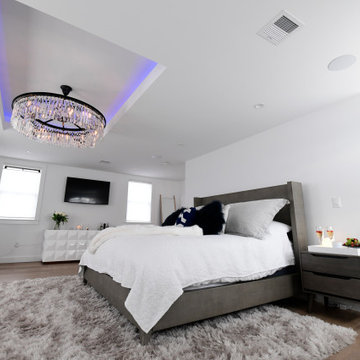
Total Remodeling of property located at Newton, MA.
International Builders, Inc transformed this old house into a very modern and functional home.
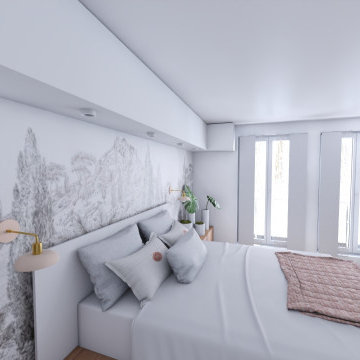
Modélisation 3D d'une chambre parentale.
La demande: Lumineux, minimaliste, reposant.
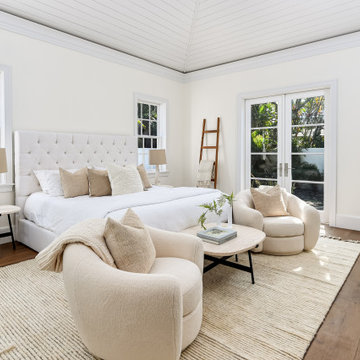
Dreamy master bedroom with coffered ceilings, lots of natural light, and warm European Oak flooring
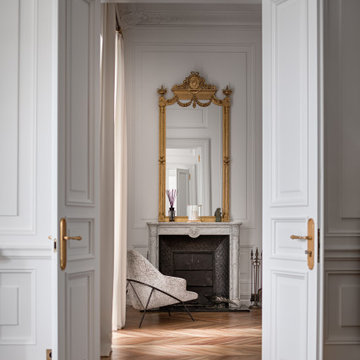
Этот интерьер – переплетение богатого опыта дизайнера, отменного вкуса заказчицы, тонко подобранных антикварных и современных элементов.
Началось все с того, что в студию Юрия Зименко обратилась заказчица, которая точно знала, что хочет получить и была настроена активно участвовать в подборе предметного наполнения. Апартаменты, расположенные в исторической части Киева, требовали незначительной корректировки планировочного решения. И дизайнер легко адаптировал функционал квартиры под сценарий жизни конкретной семьи. Сегодня общая площадь 200 кв. м разделена на гостиную с двумя входами-выходами (на кухню и в коридор), спальню, гардеробную, ванную комнату, детскую с отдельной ванной комнатой и гостевой санузел.
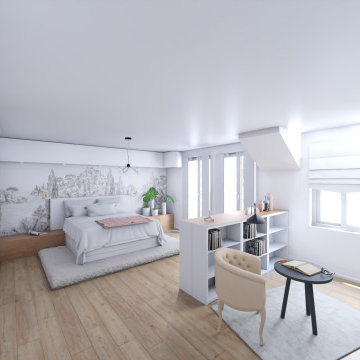
Modélisation 3D d'une chambre parentale.
La demande: Lumineux, minimaliste, reposant.
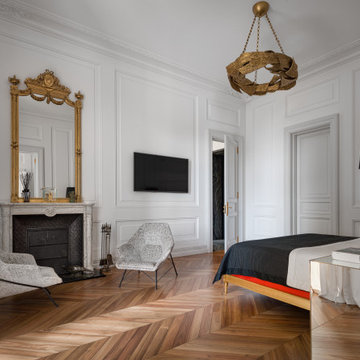
Этот интерьер – переплетение богатого опыта дизайнера, отменного вкуса заказчицы, тонко подобранных антикварных и современных элементов.
Началось все с того, что в студию Юрия Зименко обратилась заказчица, которая точно знала, что хочет получить и была настроена активно участвовать в подборе предметного наполнения. Апартаменты, расположенные в исторической части Киева, требовали незначительной корректировки планировочного решения. И дизайнер легко адаптировал функционал квартиры под сценарий жизни конкретной семьи. Сегодня общая площадь 200 кв. м разделена на гостиную с двумя входами-выходами (на кухню и в коридор), спальню, гардеробную, ванную комнату, детскую с отдельной ванной комнатой и гостевой санузел.
440 Billeder af soveværelse med hvide vægge og kassetteloft
7
