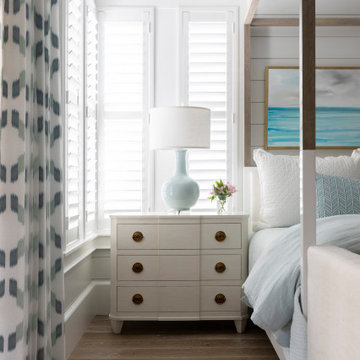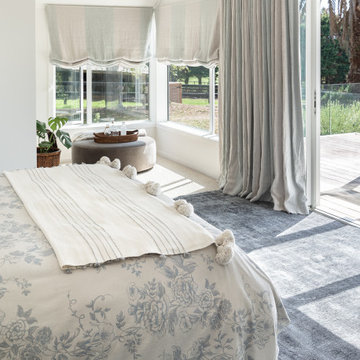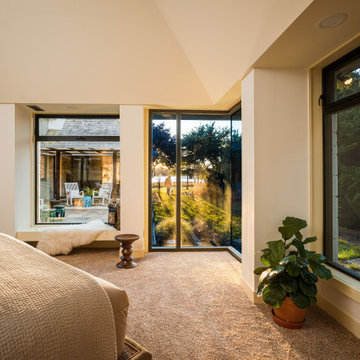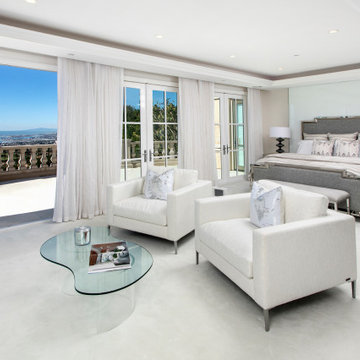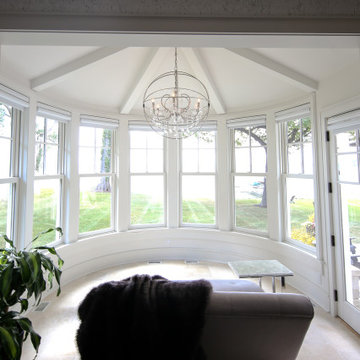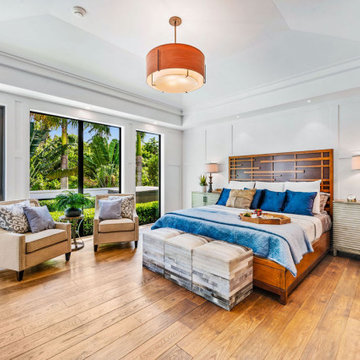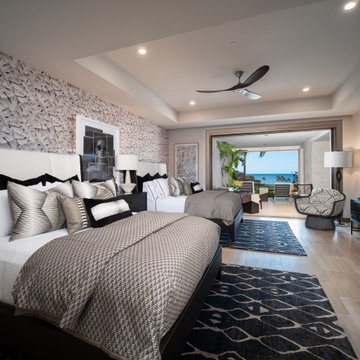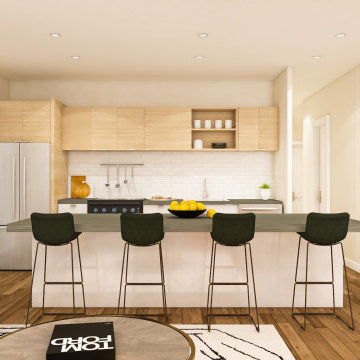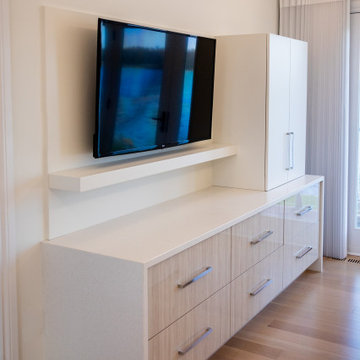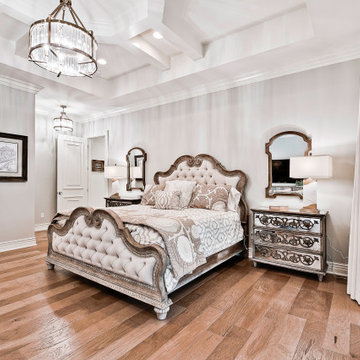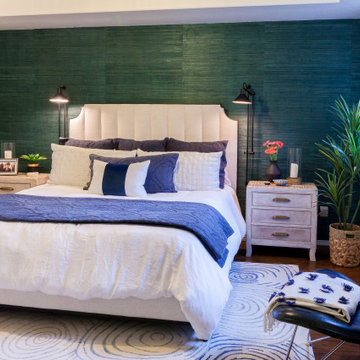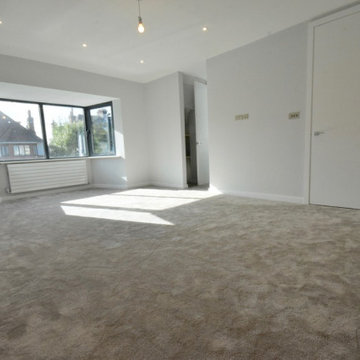440 Billeder af soveværelse med hvide vægge og kassetteloft
Sorteret efter:
Budget
Sorter efter:Populær i dag
141 - 160 af 440 billeder
Item 1 ud af 3
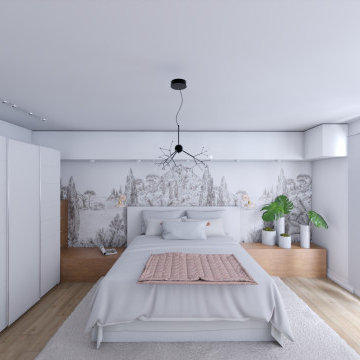
Modélisation 3D d'une chambre parentale.
La demande: Lumineux, minimaliste, reposant.
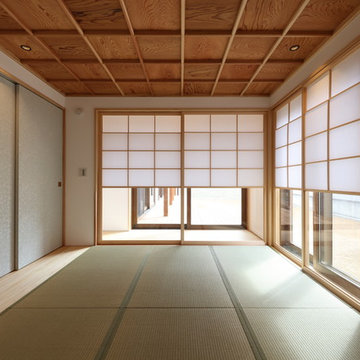
お隣を気にせず庭を楽しめる雪見障子。
大工の技術が必要な杉の格天井は今では珍しいものとなりました。
現代的なデザインの京唐紙のふすまがアクセントに。
壁は漆喰塗。
伝統文化とモダンが融合した和室です。
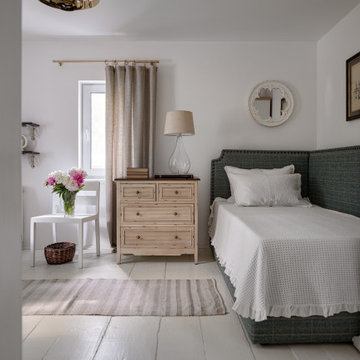
Акценты в пространстве расставляет домашний текстиль: клетчатая шерстяная ткань, примененная для обивки мягкой мебели и пошива декоративных подушек и полосатое конопляное полотно, использованное в качестве напольных ковров.
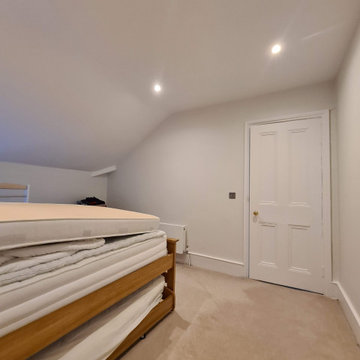
Very problematic project - loft conversion done in the past very poorly. Lose plaster crack and fall down. Mi Decor repair cracks, apply reinforce mesh and new lining paper. All was nicely clean and tide up. Painting and decorating was applied by brush and roll to all walls, ceiling and woodwork.
.
https://midecor.co.uk/water-damage-painting-service/
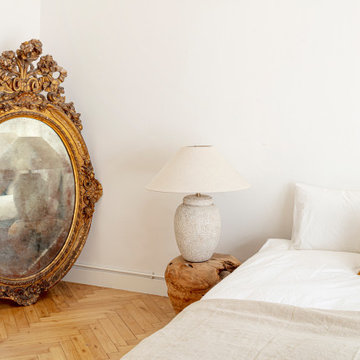
Words by Wilson Hack
The best architecture allows what has come before it to be seen and cared for while at the same time injecting something new, if not idealistic. Spartan at first glance, the interior of this stately apartment building, located on the iconic Passeig de Gràcia in Barcelona, quickly begins to unfold as a calculated series of textures, visual artifacts and perfected aesthetic continuities.
The client, a globe-trotting entrepreneur, selected Jeanne Schultz Design Studio for the remodel and requested that the space be reconditioned into a purposeful and peaceful landing pad. It was to be furnished simply using natural and sustainable materials. Schultz began by gently peeling back before adding only the essentials, resulting in a harmoniously restorative living space where darkness and light coexist and comfort reigns.
The design was initially guided by the fireplace—from there a subtle injection of matching color extends up into the thick tiered molding and ceiling trim. “The most reckless patterns live here,” remarks Schultz, referring to the checkered green and white tiles, pink-Pollack-y stone and cast iron detailing. The millwork and warm wood wall panels devour the remainder of the living room, eliminating the need for unnecessary artwork.
A curved living room chair by Kave Home punctuates playfully; its shape reveals its pleasant conformity to the human body and sits back, inviting rest and respite. “It’s good for all body types and sizes,” explains Schultz. The single sofa by Dareels is purposefully oversized, casual and inviting. A beige cover was added to soften the otherwise rectilinear edges. Additionally sourced from Dareels, a small yet centrally located side table anchors the space with its dark black wood texture, its visual weight on par with the larger pieces. The black bulbous free standing lamp converses directly with the antique chandelier above. Composed of individual black leather strips, it is seemingly harsh—yet its soft form is reminiscent of a spring tulip.
The continuation of the color palette slips softly into the dining room where velvety green chairs sit delicately on a cascade array of pointed legs. The doors that lead out to the patio were sanded down and treated so that the original shape and form could be retained. Although the same green paint was used throughout, this set of doors speaks in darker tones alongside the acute and penetrating daylight. A few different shades of white paint were used throughout the space to add additional depth and embellish this shadowy texture.
Specialty lights were added into the space to complement the existing overhead lighting. A wall sconce was added in the living room and extra lighting was placed in the kitchen. However, because of the existing barrel vaulted tile ceiling, sconces were placed on the walls rather than above to avoid penetrating the existing architecture.
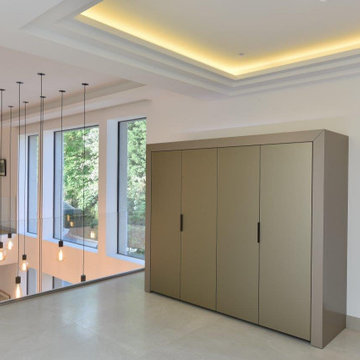
this luxury cabinet has pocket doors that slide across and tuck down the sides. Thus exposing a sink with a multi functional Quooker tap and sink, drawer storage and a integrated fridge with ice box. the back panel is back lit with floating shelves and plenty of space for the Nespresso machine and space for making drink and maybe even a toaster for days where you feel like staying in bed.
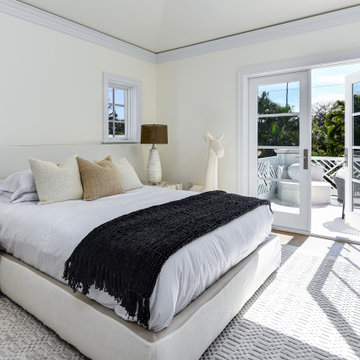
This third bedroom has access to the large balcony, with an abundance of natural light, warm European Oak flooring, and plenty of room for a king-size bed.
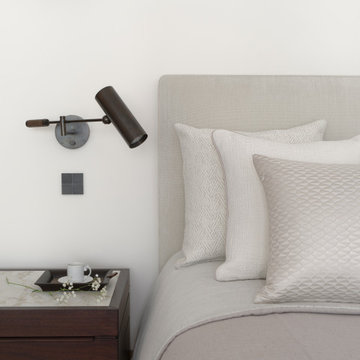
The Master Bedroom is decorated in tones of white and ivory, the definition of subtle elegance.
440 Billeder af soveværelse med hvide vægge og kassetteloft
8
