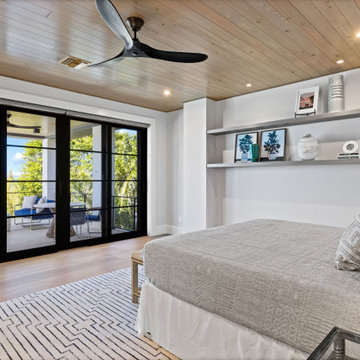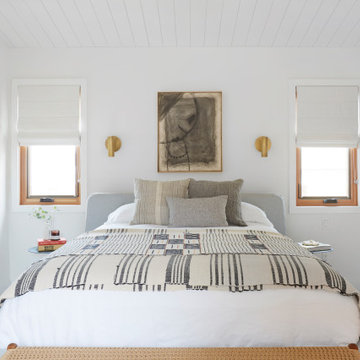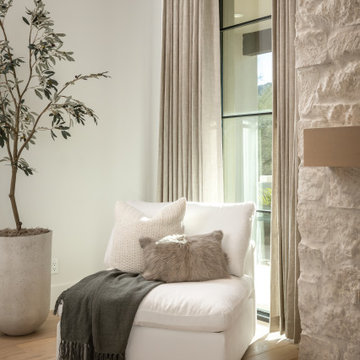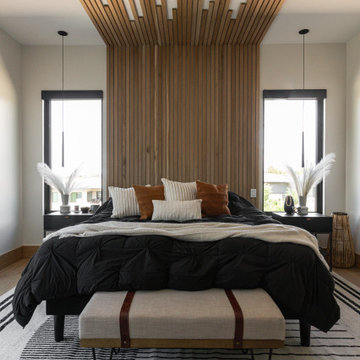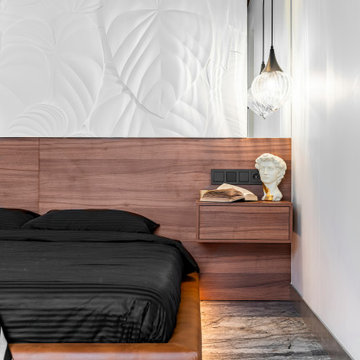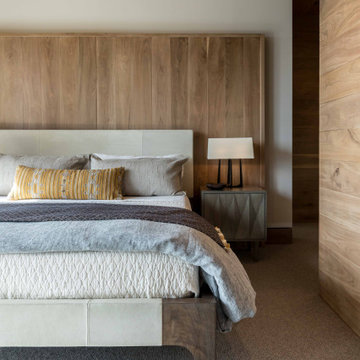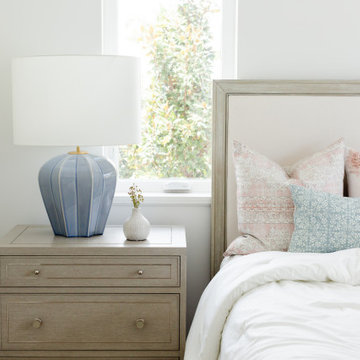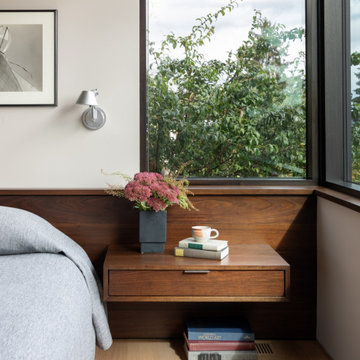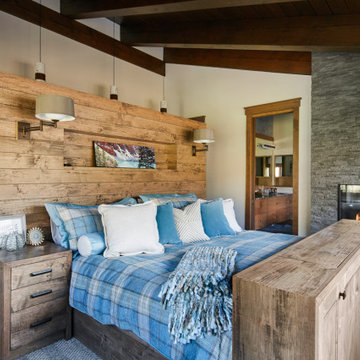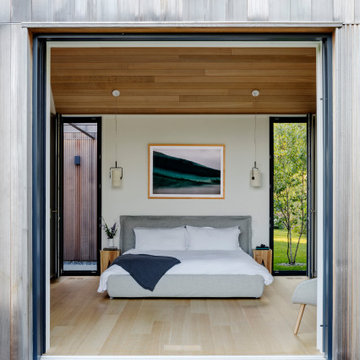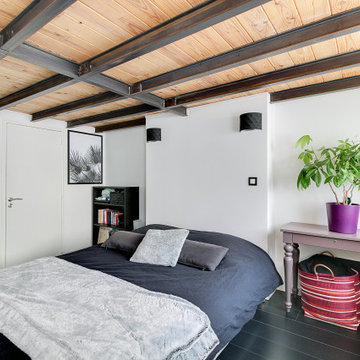705 Billeder af soveværelse med hvide vægge og træloft
Sorteret efter:
Budget
Sorter efter:Populær i dag
41 - 60 af 705 billeder
Item 1 ud af 3
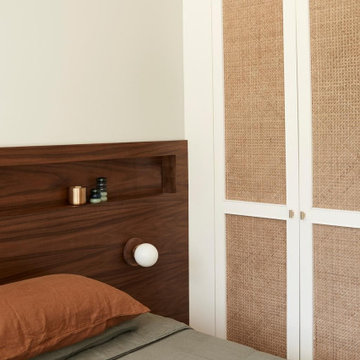
A mid-century modern home renovation using earthy tones and textures throughout with a pop of colour and quirky design features balanced with strong, clean lines of modem and minimalist design.
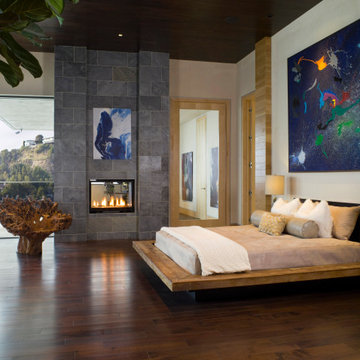
A modern master suite with organic materials like wood, stone and fire. A reclaimed chair from an tree hit by lightening sits to the side. The bed is floating and made of reclaimed wood, and covered in soft organic bedding.
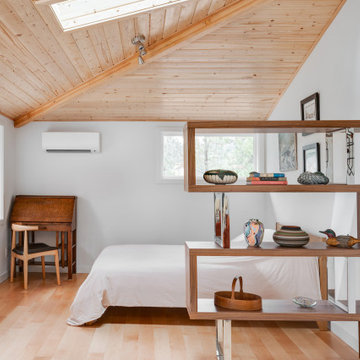
A large detached garage is converted into a spacious, modern, and minimal guest suite with a private bedroom, bathroom, kitchen, and fireplace. Added privacy is provided in the bedroom by a mid-century inspired built-in shelving unit. The juniper wood paneled ceiling brings in a calming character to the space.
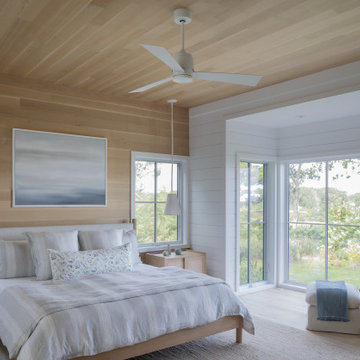
Interior Design: Liz Stiving-Nicholas Architecture: Salt Architects Photographer: Michael J. Lee

Simple forms and finishes in the furniture and fixtures were used as to complement with the very striking exposed wood ceiling. The white bedding with blue lining used gives a modern touch to the space and also to match the blues used throughout the rest of the lodge. Brass accents as seen in the sconces and end table evoke a sense of sophistication.
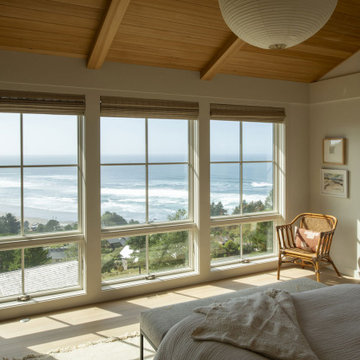
Contractor: Kevin F. Russo
Interiors: Anne McDonald Design
Photo: Scott Amundson
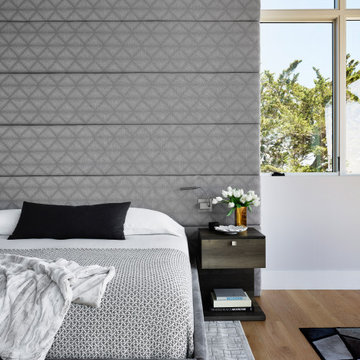
Master suite concept: A spa-like retreat from a busy world. Featuring floor-to-ceiling windows on three sides. The floor-to-ceiling headboard adds warmth, comfort and texture to the space. As Randy puts it, “You’re up in the sky up there. It’s not like a treehouse, it’s like a perch in the heavens.” Motorized shades on all 3 sides of the room retract into the wood-planked ceiling, stained a gentle gray. Honed Dolomite marble slab on fireplace façade and built-in dresser. Randy used combination of SketchUp model and Google Earth to ensure the owners they would still get an amazing view while lying in bed. The room opens up to an outdoor patio with a firepit and loveseat. The built-in dresser fills one window pane to block the view into the bedroom from below.
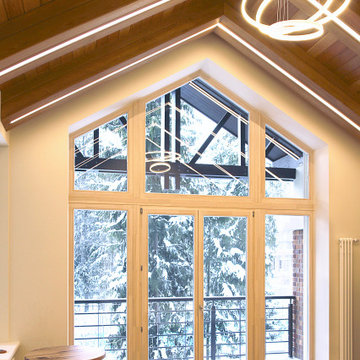
Главная спальня получилась «теплой», благодаря устройству деревянного потолка с балками. Классические элементы с более тонкими и элегантными членениями разбавляют брутальность верхней части комнаты.
Особенностью 2 этажа этого дома являются очень сложная геометрия кровли. Стропила, часто расположенные не в контексте конфигурации помещения часто подталкивали нас на поиски действительно интересных решений. Деревянный потолок хорошо сочетается с видом из панорамных окон дома, как с заснеженным пейзажем, так и с сочной летней зеленью или с золотом осенней листвы.
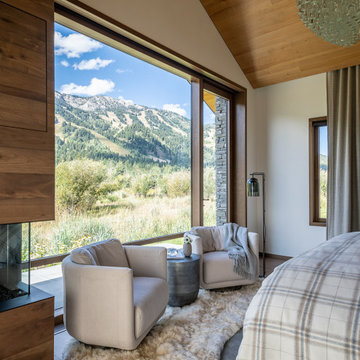
Stunning views and prime access to the Jackson Hole Mountain Resort made an ideal location for an elegant mountain home. CLB’s interior design team made use of layered materials, soft lighting, and curved material edges to provide a feminine sentiment throughout the home.
Residential Architecture and Interior Design by CLB | Jackson, Wyoming - Bozeman, Montana
705 Billeder af soveværelse med hvide vægge og træloft
3
